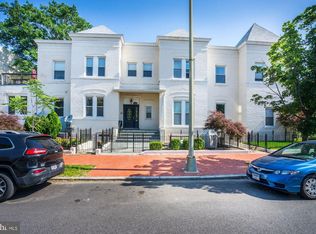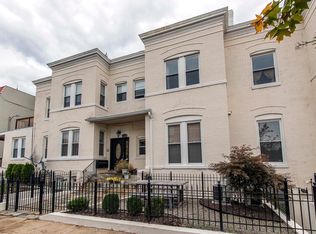Sold for $1,249,000 on 11/03/23
$1,249,000
502 12th St NE, Washington, DC 20002
4beds
2,248sqft
Townhouse
Built in 1912
1,530 Square Feet Lot
$1,216,900 Zestimate®
$556/sqft
$2,085 Estimated rent
Home value
$1,216,900
$1.14M - $1.29M
$2,085/mo
Zestimate® history
Loading...
Owner options
Explore your selling options
What's special
Open House , Sunday, 9/8, from 1 to 4 pm. This Federal style, 4-bedroom Capitol Hill townhouse perfectly nestled between Lincoln Park and H Street, is complete with a separate lower-level apartment (with Certificate of Occupancy). The three-level home boasts 4 bedrooms and 3.5 baths. The main level features an open floor plan allowing natural light to fill the spacious living room, dining room, and kitchen! Features include high ceilings, crown molding, custom built-ins, new wood floors, and a fireplace! Sliding glass doors lead from the kitchen to the private, fenced, two-tiered outdoor space with deck and flagstone patio - perfect for relaxing and entertaining. The second level includes the primary bedroom with newly renovated en-suite bath, two additional bedrooms, full bath, and laundry. The second-floor skylight continues the light-filled feature of this home! The lower level offers a separate apartment with certificate of occupancy. The apartment has front and back separate entrances, Living Room/Dining Room, large, open Kitchen, bedroom, full bath, laundry, and separate HVAC system. Enjoy close-by Stanton Park, Lincoln Park, H St Corridor, Eastern Market, Hill offices, and Union Station. Whole Foods and Trader Joe's are both nearby. Steps to neighborhood favorites. The best of Capitol Hill at your doorstep! Open House, Sunday, October 8, 2023, 1 pm to 4 pm.
Zillow last checked: 8 hours ago
Listing updated: April 19, 2024 at 12:03am
Listed by:
Kathy Kiernan 301-523-7926,
Washington Fine Properties, LLC
Bought with:
Nathan Julian Guggenheim, SP98364671
Washington Fine Properties, LLC
Source: Bright MLS,MLS#: DCDC2113494
Facts & features
Interior
Bedrooms & bathrooms
- Bedrooms: 4
- Bathrooms: 4
- Full bathrooms: 3
- 1/2 bathrooms: 1
- Main level bathrooms: 1
Basement
- Area: 764
Heating
- Forced Air, Natural Gas
Cooling
- Central Air, Electric
Appliances
- Included: Gas Water Heater
Features
- Basement: Finished,Heated,Improved,Exterior Entry,Rear Entrance
- Has fireplace: No
Interior area
- Total structure area: 2,292
- Total interior livable area: 2,248 sqft
- Finished area above ground: 1,528
- Finished area below ground: 720
Property
Parking
- Parking features: On Street
- Has uncovered spaces: Yes
Accessibility
- Accessibility features: None
Features
- Levels: Three
- Stories: 3
- Pool features: None
Lot
- Size: 1,530 sqft
- Features: Urban Land-Sassafras-Chillum
Details
- Additional structures: Above Grade, Below Grade
- Parcel number: 0984//0043
- Zoning: RF-1
- Special conditions: Standard
Construction
Type & style
- Home type: Townhouse
- Architectural style: Victorian
- Property subtype: Townhouse
Materials
- Brick
- Foundation: Other
Condition
- New construction: No
- Year built: 1912
Utilities & green energy
- Sewer: Public Sewer
- Water: Public
Community & neighborhood
Location
- Region: Washington
- Subdivision: Capitol Hill
Other
Other facts
- Listing agreement: Exclusive Right To Sell
- Ownership: Fee Simple
Price history
| Date | Event | Price |
|---|---|---|
| 1/16/2024 | Listing removed | -- |
Source: Zillow Rentals | ||
| 1/1/2024 | Listed for rent | $1,995+25.1%$1/sqft |
Source: Zillow Rentals | ||
| 11/3/2023 | Sold | $1,249,000$556/sqft |
Source: | ||
| 10/10/2023 | Contingent | $1,249,000$556/sqft |
Source: | ||
| 10/7/2023 | Listed for sale | $1,249,000$556/sqft |
Source: | ||
Public tax history
| Year | Property taxes | Tax assessment |
|---|---|---|
| 2025 | $10,692 +7.7% | $1,257,920 +0.2% |
| 2024 | $9,928 +1.5% | $1,255,020 +1.6% |
| 2023 | $9,782 +6.5% | $1,234,870 +6.5% |
Find assessor info on the county website
Neighborhood: Capitol Hill
Nearby schools
GreatSchools rating
- 7/10Ludlow-Taylor Elementary SchoolGrades: PK-5Distance: 0.4 mi
- 7/10Stuart-Hobson Middle SchoolGrades: 6-8Distance: 0.5 mi
- 2/10Eastern High SchoolGrades: 9-12Distance: 0.7 mi
Schools provided by the listing agent
- District: District Of Columbia Public Schools
Source: Bright MLS. This data may not be complete. We recommend contacting the local school district to confirm school assignments for this home.

Get pre-qualified for a loan
At Zillow Home Loans, we can pre-qualify you in as little as 5 minutes with no impact to your credit score.An equal housing lender. NMLS #10287.
Sell for more on Zillow
Get a free Zillow Showcase℠ listing and you could sell for .
$1,216,900
2% more+ $24,338
With Zillow Showcase(estimated)
$1,241,238
