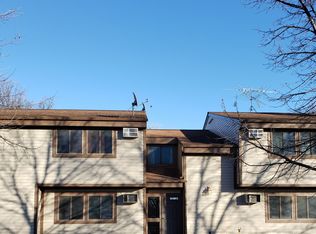Closed
$82,000
502 1st St, Wolverton, MN 56594
3beds
1,680sqft
Manufactured Home
Built in 1996
10,454.4 Square Feet Lot
$83,200 Zestimate®
$49/sqft
$1,001 Estimated rent
Home value
$83,200
Estimated sales range
Not available
$1,001/mo
Zestimate® history
Loading...
Owner options
Explore your selling options
What's special
Nice home located on a beautiful corner lot on the edge of town. Fully fenced in backyard and several mature trees surround the property. It’s been fully renovated and it is move in ready!
Zillow last checked: 8 hours ago
Listing updated: June 28, 2025 at 10:24pm
Listed by:
Knelly Dettinger 507-272-0526,
Keller Williams Realty Diversified,
Alyssa Garner 218-255-4921
Bought with:
Jackie L Beedy
RE/MAX Legacy Realty
Source: NorthstarMLS as distributed by MLS GRID,MLS#: 6471102
Facts & features
Interior
Bedrooms & bathrooms
- Bedrooms: 3
- Bathrooms: 2
- Full bathrooms: 2
Bedroom 1
- Level: Main
- Area: 208 Square Feet
- Dimensions: 16x13
Bedroom 2
- Level: Main
- Area: 156 Square Feet
- Dimensions: 13x12
Bedroom 3
- Level: Main
- Area: 156 Square Feet
- Dimensions: 13x12
Bathroom
- Level: Main
- Area: 132 Square Feet
- Dimensions: 12x11
Bathroom
- Level: Main
- Area: 40 Square Feet
- Dimensions: 8x5
Dining room
- Level: Main
Foyer
- Level: Main
Kitchen
- Level: Main
- Area: 221 Square Feet
- Dimensions: 13x17
Laundry
- Level: Main
- Area: 78 Square Feet
- Dimensions: 6x13
Living room
- Level: Main
- Area: 559 Square Feet
- Dimensions: 43x13
Heating
- Forced Air
Cooling
- Central Air
Appliances
- Included: Dishwasher, Dryer, Microwave, Range, Refrigerator, Washer
Features
- Basement: None
- Number of fireplaces: 1
- Fireplace features: Wood Burning
Interior area
- Total structure area: 1,680
- Total interior livable area: 1,680 sqft
- Finished area above ground: 1,680
- Finished area below ground: 0
Property
Parking
- Total spaces: 3
- Parking features: Detached
- Garage spaces: 3
Accessibility
- Accessibility features: None
Features
- Levels: One
- Stories: 1
- Patio & porch: Deck
- Pool features: None
- Fencing: Wood
Lot
- Size: 10,454 sqft
Details
- Additional structures: Storage Shed
- Foundation area: 1708
- Parcel number: 314600010
- Zoning description: Residential-Single Family
Construction
Type & style
- Home type: MobileManufactured
- Property subtype: Manufactured Home
Materials
- Vinyl Siding
- Roof: Asphalt
Condition
- Age of Property: 29
- New construction: No
- Year built: 1996
Utilities & green energy
- Electric: Circuit Breakers
- Gas: Propane
- Sewer: City Sewer/Connected
- Water: City Water/Connected
Community & neighborhood
Location
- Region: Wolverton
- Subdivision: Nelsons Add
HOA & financial
HOA
- Has HOA: No
Price history
| Date | Event | Price |
|---|---|---|
| 6/28/2024 | Sold | $82,000-25.5%$49/sqft |
Source: | ||
| 6/10/2024 | Pending sale | $110,000$65/sqft |
Source: | ||
| 5/3/2024 | Price change | $110,000-4.3%$65/sqft |
Source: | ||
| 12/22/2023 | Listed for sale | $115,000+91.7%$68/sqft |
Source: | ||
| 4/12/2019 | Sold | $60,000+1.7%$36/sqft |
Source: | ||
Public tax history
| Year | Property taxes | Tax assessment |
|---|---|---|
| 2024 | $1,018 +19.2% | $127,600 +17% |
| 2023 | $854 +30.2% | $109,100 +29% |
| 2022 | $656 +4.5% | $84,600 +34.3% |
Find assessor info on the county website
Neighborhood: 56594
Nearby schools
GreatSchools rating
- 7/10Breckenridge Elementary SchoolGrades: PK-6Distance: 21.4 mi
- 5/10Breckenridge Middle SchoolGrades: 7-8Distance: 21.4 mi
- 6/10Breckenridge Senior High SchoolGrades: 9-12Distance: 21.4 mi
