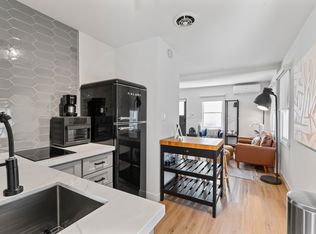Unit A: Across the street from channel and amazing location adjacent Lido Marina Village. Ground-Level Elegance with Spacious Patio. Discover a sophisticated ground-level opportunity in this 2-bedroom, 2-bathroom residence spanning 1,015 square feet. This unit offers a welcoming ambiance with a large front patio, ideal for outdoor enjoyment. Step inside to a spacious family room featuring luxurious vinyl plank flooring, window blinds, and a wall furnace for comfort. The beautiful kitchen is thoughtfully designed with quartz countertops and brand new stainless steel appliances and custom cabinets with newer hardware. Adjacent, the dining area boasts elegant wainscoting and a custom light fixture. Both spacious bedrooms include ceiling fans and built-ins for added convenience. The two remodeled bathrooms are appointed with quartz countertops, new fixtures, and practical tub/shower combo units. This unit includes one dedicated garage space within the shared two-car garage, where coin-operated laundry facilities are also available. Located just moments from Lido Marina Village, residents enjoy walking distance to high-end attractions such as Lido House, Nobu, upscale retail, and notable dining establishments, offering an elevated coastal lifestyle. Pets are considered, please contact agent for details.
Apartment for rent
$5,250/mo
502 36th St UNIT A, Newport Beach, CA 92663
2beds
1,015sqft
Price may not include required fees and charges.
Multifamily
Available now
Cats, small dogs OK
None
In garage laundry
1 Attached garage space parking
Wall furnace
What's special
Spacious patioElegant wainscotingQuartz countertopsRemodeled bathroomsCustom cabinetsCeiling fans
- 41 days
- on Zillow |
- -- |
- -- |
Travel times
Open house
Facts & features
Interior
Bedrooms & bathrooms
- Bedrooms: 2
- Bathrooms: 2
- Full bathrooms: 2
Rooms
- Room types: Dining Room
Heating
- Wall Furnace
Cooling
- Contact manager
Appliances
- Included: Stove, Wall Air Conditioning
- Laundry: In Garage, In Unit
Features
- All Bedrooms Down, Separate/Formal Dining Room
Interior area
- Total interior livable area: 1,015 sqft
Video & virtual tour
Property
Parking
- Total spaces: 1
- Parking features: Attached, Covered
- Has attached garage: Yes
- Details: Contact manager
Features
- Stories: 2
- Exterior features: Contact manager
- Has view: Yes
- View description: Contact manager
Construction
Type & style
- Home type: MultiFamily
- Architectural style: CapeCod
- Property subtype: MultiFamily
Materials
- Roof: Composition
Condition
- Year built: 1952
Building
Management
- Pets allowed: Yes
Community & HOA
Location
- Region: Newport Beach
Financial & listing details
- Lease term: 12 Months
Price history
| Date | Event | Price |
|---|---|---|
| 8/13/2025 | Price change | $5,250-3.7%$5/sqft |
Source: CRMLS #PW25150177 | ||
| 7/18/2025 | Price change | $5,450-6%$5/sqft |
Source: CRMLS #PW25150177 | ||
| 7/4/2025 | Listed for rent | $5,800+100%$6/sqft |
Source: CRMLS #PW25150177 | ||
| 4/16/2020 | Listing removed | $2,900$3/sqft |
Source: Zillow Rental Manager | ||
| 4/10/2020 | Listed for rent | $2,900$3/sqft |
Source: Zillow Rental Manager | ||
Neighborhood: 92663
There are 3 available units in this apartment building
![[object Object]](https://photos.zillowstatic.com/fp/c2a277e6bfc3420c2453996cebaa76e4-p_i.jpg)
