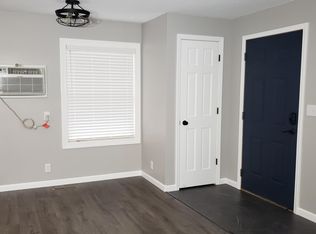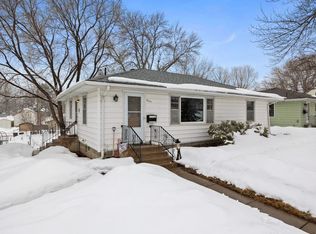Closed
$195,000
502 3rd Ave NW, Buffalo, MN 55313
2beds
1,060sqft
Single Family Residence
Built in 1930
10,018.8 Square Feet Lot
$199,800 Zestimate®
$184/sqft
$1,643 Estimated rent
Home value
$199,800
$180,000 - $222,000
$1,643/mo
Zestimate® history
Loading...
Owner options
Explore your selling options
What's special
Welcome to your cozy home in the heart of Buffalo! This property offers a great starter home opportunity for someone or an investment opportunity! Located just blocks up from Buffalo lake, your property offers mature trees surrounding your lot with an oversized, long driveway! Your deck sits to the south side of the house so you can enjoy both the backyard and the front of the house! As you step into you main level, your updated bath with granite countertops is easily accessible off the side door. Your kitchen offers plenty of counter space with a peninsula and numerous cabinets! Your dining area is off the kitchen which is open to your living room with windows overlooking your front yard. You also have a bonus room on the main level which could be used for an office / play room / or even converted to a 3rd bed. The lower level offers your 2 beds, 1 of which walks out to your backyard for convenience! Your backyard offers numerous storage sheds and provides lots of space for entertaining and playing! Close to Buffalo lake, this charming home is ready for its next owner to enjoy!
Zillow last checked: 8 hours ago
Listing updated: August 31, 2025 at 02:04am
Listed by:
Ashley Trulson 763-290-8003,
Keller Williams Classic Rlty NW
Bought with:
Laura A Rath
Coldwell Banker Realty
Source: NorthstarMLS as distributed by MLS GRID,MLS#: 6573627
Facts & features
Interior
Bedrooms & bathrooms
- Bedrooms: 2
- Bathrooms: 1
- 3/4 bathrooms: 1
Bedroom 1
- Level: Lower
- Area: 247 Square Feet
- Dimensions: 19x13
Bedroom 2
- Level: Lower
- Area: 144 Square Feet
- Dimensions: 12x12
Bathroom
- Level: Main
- Area: 35 Square Feet
- Dimensions: 5x7
Deck
- Level: Main
Dining room
- Level: Main
- Area: 99 Square Feet
- Dimensions: 11x9
Kitchen
- Level: Main
- Area: 121 Square Feet
- Dimensions: 11x11
Living room
- Level: Main
- Area: 165 Square Feet
- Dimensions: 11x15
Office
- Level: Main
- Area: 209 Square Feet
- Dimensions: 11x19
Storage
- Level: Lower
- Area: 132 Square Feet
- Dimensions: 12x11
Utility room
- Level: Lower
- Area: 120 Square Feet
- Dimensions: 15x8
Heating
- Forced Air
Cooling
- Central Air
Appliances
- Included: Cooktop, Dishwasher, Dryer, Refrigerator, Washer
Features
- Basement: Egress Window(s),Finished,Storage Space,Walk-Out Access
- Has fireplace: No
Interior area
- Total structure area: 1,060
- Total interior livable area: 1,060 sqft
- Finished area above ground: 720
- Finished area below ground: 300
Property
Parking
- Parking features: Asphalt, Open
- Has uncovered spaces: Yes
Accessibility
- Accessibility features: None
Features
- Levels: One
- Stories: 1
- Patio & porch: Deck, Patio
- Has view: Yes
- View description: Lake, North
- Has water view: Yes
- Water view: Lake
- Waterfront features: Lake View, Road Between Waterfront And Home, Waterfront Num(86009000), Lake Acres(1551), Lake Depth(33)
- Body of water: Buffalo
Lot
- Size: 10,018 sqft
- Dimensions: 71 x 143 x 74 x 143
- Features: Wooded, Many Trees
Details
- Additional structures: Storage Shed
- Foundation area: 320
- Parcel number: 103035000111
- Zoning description: Residential-Single Family
Construction
Type & style
- Home type: SingleFamily
- Property subtype: Single Family Residence
Materials
- Vinyl Siding
- Roof: Asphalt
Condition
- Age of Property: 95
- New construction: No
- Year built: 1930
Utilities & green energy
- Gas: Natural Gas
- Sewer: City Sewer/Connected
- Water: City Water/Connected
Community & neighborhood
Location
- Region: Buffalo
- Subdivision: Littles Div
HOA & financial
HOA
- Has HOA: No
Other
Other facts
- Road surface type: Paved
Price history
| Date | Event | Price |
|---|---|---|
| 8/29/2024 | Sold | $195,000+11.4%$184/sqft |
Source: | ||
| 8/2/2024 | Pending sale | $175,000$165/sqft |
Source: | ||
| 8/2/2024 | Listed for sale | $175,000$165/sqft |
Source: | ||
Public tax history
| Year | Property taxes | Tax assessment |
|---|---|---|
| 2025 | $1,662 -7.5% | $189,200 +19.6% |
| 2024 | $1,796 -1% | $158,200 -5.6% |
| 2023 | $1,814 +12.5% | $167,500 +5.9% |
Find assessor info on the county website
Neighborhood: 55313
Nearby schools
GreatSchools rating
- 7/10Northwinds Elementary SchoolGrades: K-5Distance: 0.7 mi
- 7/10Buffalo Community Middle SchoolGrades: 6-8Distance: 1 mi
- 8/10Buffalo Senior High SchoolGrades: 9-12Distance: 2.5 mi
Get a cash offer in 3 minutes
Find out how much your home could sell for in as little as 3 minutes with a no-obligation cash offer.
Estimated market value
$199,800
Get a cash offer in 3 minutes
Find out how much your home could sell for in as little as 3 minutes with a no-obligation cash offer.
Estimated market value
$199,800

