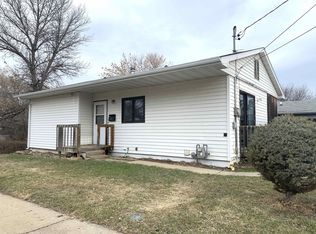Sold on 07/03/23
Price Unknown
502 5th Ave SW, Minot, ND 58701
3beds
2baths
1,838sqft
Single Family Residence
Built in 1947
4,791.6 Square Feet Lot
$185,400 Zestimate®
$--/sqft
$1,686 Estimated rent
Home value
$185,400
$174,000 - $198,000
$1,686/mo
Zestimate® history
Loading...
Owner options
Explore your selling options
What's special
Welcome home to this charming single-family home nestled in SW Minot. This home features three bedrooms and two bathrooms, offering ample space for comfortable living. Step inside and be greeted by a spacious mudroom, a perfect place to drop the keys and hang the coats. From the mudroom is the kitchen and dining room with new countertops, backsplash and plenty of cabinet space. From the dining room is the living room with brand new carpet, an additional entry to the home, and newly added bedroom. Located on the other side of the home is a den with built-in storage, the primary bedroom with a walkthrough full bathroom, and another additional entry into the home for added convivence. As you head downstairs to the semi-finished basement you will find bedroom number three with an egress window, newly added full bathroom, storage space, and laundry. This home is move in ready and ready for its new owners. New roof 2023 and fresh exterior paint 2023. This home is close to many amenities and is located within close proximity to Jim Hill Middle School and Magic City High School.
Zillow last checked: 8 hours ago
Listing updated: July 05, 2023 at 08:44am
Listed by:
Lynne Reisenauer 701-818-0981,
KW Inspire Realty
Source: Minot MLS,MLS#: 230882
Facts & features
Interior
Bedrooms & bathrooms
- Bedrooms: 3
- Bathrooms: 2
- Main level bathrooms: 1
- Main level bedrooms: 2
Primary bedroom
- Description: Walkthrough Full Bath
- Level: Main
Bedroom 1
- Level: Main
Bedroom 2
- Description: Egress
- Level: Basement
Dining room
- Level: Main
Kitchen
- Level: Main
Living room
- Level: Main
Heating
- Forced Air, Natural Gas
Cooling
- Wall Unit(s)
Appliances
- Included: Refrigerator, Range/Oven, Washer, Dryer, Freezer
- Laundry: In Basement
Features
- Flooring: Carpet, Linoleum
- Basement: Partial,Partially Finished
- Has fireplace: No
Interior area
- Total structure area: 1,838
- Total interior livable area: 1,838 sqft
- Finished area above ground: 1,110
Property
Parking
- Total spaces: 1
- Parking features: Attached, Garage: Lights, Opener, Driveway: Concrete
- Attached garage spaces: 1
- Has uncovered spaces: Yes
Features
- Levels: One
- Stories: 1
- Patio & porch: Patio
- Exterior features: Sprinkler
Lot
- Size: 4,791 sqft
Details
- Parcel number: MI23.021.360.0100
- Zoning: R3B
Construction
Type & style
- Home type: SingleFamily
- Property subtype: Single Family Residence
Materials
- Foundation: Concrete Perimeter
- Roof: Asphalt
Condition
- New construction: No
- Year built: 1947
Utilities & green energy
- Sewer: City
- Water: City
- Utilities for property: Cable Connected
Community & neighborhood
Location
- Region: Minot
Price history
| Date | Event | Price |
|---|---|---|
| 7/3/2023 | Sold | -- |
Source: | ||
| 6/20/2023 | Pending sale | $155,000$84/sqft |
Source: | ||
| 6/7/2023 | Contingent | $155,000$84/sqft |
Source: | ||
| 6/6/2023 | Listed for sale | $155,000+3.4%$84/sqft |
Source: | ||
| 5/3/2023 | Listing removed | -- |
Source: Zillow Rentals | ||
Public tax history
| Year | Property taxes | Tax assessment |
|---|---|---|
| 2024 | $1,943 +11.1% | $133,000 +18.8% |
| 2023 | $1,750 | $112,000 +4.7% |
| 2022 | -- | $107,000 +11.5% |
Find assessor info on the county website
Neighborhood: Upper Brooklyn
Nearby schools
GreatSchools rating
- 7/10Perkett Elementary SchoolGrades: PK-5Distance: 1 mi
- 5/10Jim Hill Middle SchoolGrades: 6-8Distance: 0.4 mi
- 8/10Central Campus SchoolGrades: 9-10Distance: 0.5 mi
Schools provided by the listing agent
- District: Minot #1
Source: Minot MLS. This data may not be complete. We recommend contacting the local school district to confirm school assignments for this home.
