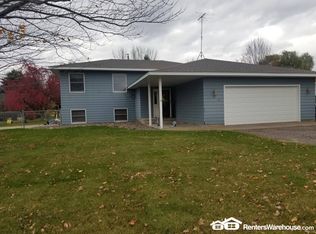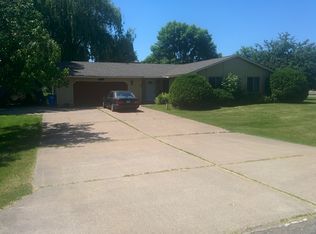Closed
$170,000
502 9th St SW, Braham, MN 55006
2beds
1,440sqft
Single Family Residence
Built in 1988
0.34 Acres Lot
$216,900 Zestimate®
$118/sqft
$2,010 Estimated rent
Home value
$216,900
$195,000 - $236,000
$2,010/mo
Zestimate® history
Loading...
Owner options
Explore your selling options
What's special
This charming ranch-style home, constructed in 1988, presents an excellent opportunity. Nestled on a spacious .34-acre lot, the property offers ample outdoor space for gardening, recreation, or expansive. The interior boasts a convenient single-floor layout spanning 1608 square feet, ensuring easy accessibility and comfortable living. Inside, you'll find 2 generously sized bedrooms and 2 well-appointed bathrooms. Additionally, the home features a dedicated laundry/utility room and a convenient attached 2-car garage. Home does need TLC.
Zillow last checked: 8 hours ago
Listing updated: May 06, 2025 at 02:02am
Listed by:
The Leonhardt Team 651-769-5329,
Coldwell Banker Realty
Bought with:
Douglas C Maser
Heartland Realty, Inc
Source: NorthstarMLS as distributed by MLS GRID,MLS#: 6434701
Facts & features
Interior
Bedrooms & bathrooms
- Bedrooms: 2
- Bathrooms: 2
- Full bathrooms: 2
Bedroom 1
- Level: Main
- Area: 195 Square Feet
- Dimensions: 15x13
Bedroom 2
- Level: Main
- Area: 210 Square Feet
- Dimensions: 15x14
Dining room
- Level: Main
- Area: 156 Square Feet
- Dimensions: 13x12
Kitchen
- Level: Main
- Area: 143 Square Feet
- Dimensions: 13x11
Laundry
- Level: Main
- Area: 99 Square Feet
- Dimensions: 11x9
Living room
- Level: Main
- Area: 253 Square Feet
- Dimensions: 23x11
Heating
- Forced Air
Cooling
- Central Air
Appliances
- Included: Dishwasher, Dryer, Microwave, Refrigerator, Washer
Features
- Has basement: No
- Has fireplace: No
Interior area
- Total structure area: 1,440
- Total interior livable area: 1,440 sqft
- Finished area above ground: 1,440
- Finished area below ground: 0
Property
Parking
- Total spaces: 2
- Parking features: Attached
- Attached garage spaces: 2
- Details: Garage Dimensions (23x23)
Accessibility
- Accessibility features: No Stairs External, No Stairs Internal
Features
- Levels: One
- Stories: 1
- Pool features: None
- Fencing: None
Lot
- Size: 0.34 Acres
- Dimensions: 160 x 150
- Features: Wooded
Details
- Foundation area: 1440
- Parcel number: 140610060
- Zoning description: Residential-Single Family
Construction
Type & style
- Home type: SingleFamily
- Property subtype: Single Family Residence
Materials
- Fiber Board, Frame
- Foundation: Slab
- Roof: Asphalt
Condition
- Age of Property: 37
- New construction: No
- Year built: 1988
Utilities & green energy
- Gas: Natural Gas
- Sewer: City Sewer/Connected
- Water: City Water/Connected
Community & neighborhood
Location
- Region: Braham
HOA & financial
HOA
- Has HOA: No
Price history
| Date | Event | Price |
|---|---|---|
| 10/30/2023 | Sold | $170,000-14.6%$118/sqft |
Source: | ||
| 9/15/2023 | Listed for sale | $199,000-18.8%$138/sqft |
Source: | ||
| 4/17/2023 | Listing removed | -- |
Source: | ||
| 3/24/2023 | Pending sale | $245,000$170/sqft |
Source: | ||
| 3/14/2023 | Price change | $245,000+3.2%$170/sqft |
Source: | ||
Public tax history
| Year | Property taxes | Tax assessment |
|---|---|---|
| 2024 | $3,610 +4.9% | $202,300 |
| 2023 | $3,442 +52.8% | $202,300 +5.7% |
| 2022 | $2,252 +2.6% | $191,400 |
Find assessor info on the county website
Neighborhood: 55006
Nearby schools
GreatSchools rating
- 5/10Braham Elementary SchoolGrades: PK-6Distance: 0.1 mi
- 5/10Braham Area SecondaryGrades: 7-12Distance: 0.3 mi

Get pre-qualified for a loan
At Zillow Home Loans, we can pre-qualify you in as little as 5 minutes with no impact to your credit score.An equal housing lender. NMLS #10287.
Sell for more on Zillow
Get a free Zillow Showcase℠ listing and you could sell for .
$216,900
2% more+ $4,338
With Zillow Showcase(estimated)
$221,238
