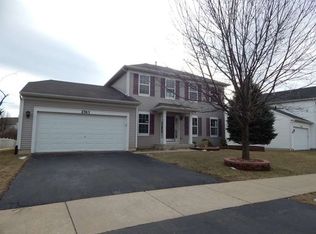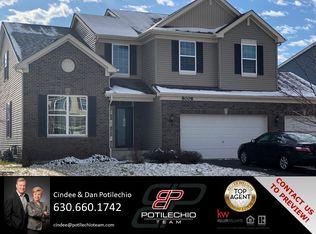Closed
$420,000
502 Allegheny St, Joliet, IL 60431
4beds
2,282sqft
Single Family Residence
Built in 2014
9,697 Square Feet Lot
$422,400 Zestimate®
$184/sqft
$2,920 Estimated rent
Home value
$422,400
$393,000 - $456,000
$2,920/mo
Zestimate® history
Loading...
Owner options
Explore your selling options
What's special
Gorgeous, meticulously maintained corner lot home in Hunters Ridge! This beautiful 4 bed, 2.1 bathroom home with 3 car garage and 9 foot first floor ceilings has left no detail behind. The home is located in the highly desired Hunters Ridge Subdivision which is in the award winning Minooka School District This wonderful two story home includes a 2 story foyer. Stainless steel kitchen appliances with island in kitchen. Upgraded 36" tongue and groove cabinets with granite counter tops. Additional room includes a study on the first floor. The living room opens up into the dining room. Laundry room is located on the second floor. The second floor includes 4 bedrooms. The master bedroom includes a full bathroom and walk in closet. Full unfinished basement with roughed in plumbing for another full bathroom! Spacious backyard with Vinyl Privacy Fence and stamped concrete patio. Come and see your new home!!! This home won't last long!!!
Zillow last checked: 8 hours ago
Listing updated: July 25, 2025 at 08:25am
Listing courtesy of:
Jessica Yerkovich 630-488-7004,
Citypoint Illinois LLC
Bought with:
Kathy Brothers, ABR
Keller Williams Innovate - Aurora
Source: MRED as distributed by MLS GRID,MLS#: 12398371
Facts & features
Interior
Bedrooms & bathrooms
- Bedrooms: 4
- Bathrooms: 3
- Full bathrooms: 2
- 1/2 bathrooms: 1
Primary bedroom
- Features: Flooring (Carpet), Window Treatments (Curtains/Drapes), Bathroom (Full)
- Level: Second
- Area: 272 Square Feet
- Dimensions: 16X17
Bedroom 2
- Features: Flooring (Carpet), Window Treatments (Curtains/Drapes)
- Level: Second
- Area: 110 Square Feet
- Dimensions: 10X11
Bedroom 3
- Features: Flooring (Carpet), Window Treatments (Curtains/Drapes)
- Level: Second
- Area: 110 Square Feet
- Dimensions: 10X11
Bedroom 4
- Features: Flooring (Carpet), Window Treatments (Curtains/Drapes)
- Level: Second
- Area: 110 Square Feet
- Dimensions: 10X11
Dining room
- Features: Flooring (Carpet), Window Treatments (Curtains/Drapes)
- Level: Main
- Area: 130 Square Feet
- Dimensions: 10X13
Eating area
- Features: Flooring (Ceramic Tile)
- Level: Main
- Area: 126 Square Feet
- Dimensions: 9X14
Family room
- Features: Flooring (Carpet), Window Treatments (Curtains/Drapes)
- Level: Main
- Area: 240 Square Feet
- Dimensions: 16X15
Foyer
- Features: Flooring (Vinyl)
- Level: Main
- Area: 90 Square Feet
- Dimensions: 10X9
Kitchen
- Features: Kitchen (Eating Area-Table Space, Island, Granite Counters), Flooring (Vinyl), Window Treatments (Curtains/Drapes)
- Level: Main
- Area: 140 Square Feet
- Dimensions: 10X14
Laundry
- Features: Flooring (Vinyl)
- Level: Second
- Area: 64 Square Feet
- Dimensions: 8X8
Living room
- Features: Flooring (Carpet), Window Treatments (Curtains/Drapes)
- Level: Main
- Area: 120 Square Feet
- Dimensions: 10X12
Study
- Features: Flooring (Carpet), Window Treatments (Curtains/Drapes)
- Level: Main
- Area: 110 Square Feet
- Dimensions: 11X10
Heating
- Natural Gas
Cooling
- Central Air
Appliances
- Included: Range, Microwave, Dishwasher, Refrigerator, Freezer, Range Hood
Features
- Granite Counters
- Windows: Drapes
- Basement: Unfinished,Bath/Stubbed,Full
Interior area
- Total structure area: 0
- Total interior livable area: 2,282 sqft
Property
Parking
- Total spaces: 3
- Parking features: Asphalt, Garage Door Opener, On Site, Garage Owned, Attached, Garage
- Attached garage spaces: 3
- Has uncovered spaces: Yes
Accessibility
- Accessibility features: No Disability Access
Features
- Stories: 2
- Patio & porch: Patio
Lot
- Size: 9,697 sqft
- Features: Corner Lot
Details
- Parcel number: 0911282001
- Special conditions: None
- Other equipment: Sump Pump
Construction
Type & style
- Home type: SingleFamily
- Property subtype: Single Family Residence
Materials
- Vinyl Siding
- Foundation: Concrete Perimeter
- Roof: Asphalt
Condition
- New construction: No
- Year built: 2014
Details
- Builder model: VICTORIA
Utilities & green energy
- Electric: 200+ Amp Service
- Sewer: Public Sewer
- Water: Public
Community & neighborhood
Community
- Community features: Park
Location
- Region: Joliet
- Subdivision: Hunters Ridge
HOA & financial
HOA
- Has HOA: Yes
- HOA fee: $32 monthly
- Services included: Insurance
Other
Other facts
- Listing terms: Conventional
- Ownership: Fee Simple w/ HO Assn.
Price history
| Date | Event | Price |
|---|---|---|
| 7/25/2025 | Sold | $420,000$184/sqft |
Source: | ||
| 7/1/2025 | Contingent | $420,000$184/sqft |
Source: | ||
| 6/19/2025 | Listed for sale | $420,000+16.7%$184/sqft |
Source: | ||
| 5/1/2022 | Listing removed | -- |
Source: | ||
| 4/26/2022 | Listed for sale | $360,000$158/sqft |
Source: | ||
Public tax history
| Year | Property taxes | Tax assessment |
|---|---|---|
| 2024 | -- | $109,886 +13.6% |
| 2023 | -- | $96,738 +7.7% |
| 2022 | -- | $89,783 +5.2% |
Find assessor info on the county website
Neighborhood: 60431
Nearby schools
GreatSchools rating
- 5/10Jones Elementary SchoolGrades: K-4Distance: 0.8 mi
- 5/10Minooka Jr High SchoolGrades: 7-8Distance: 5.6 mi
- 9/10Minooka Community High SchoolGrades: 9-12Distance: 5.6 mi
Schools provided by the listing agent
- Elementary: Jones Elementary School
- Middle: Minooka Intermediate School
- High: Minooka Community High School
- District: 201
Source: MRED as distributed by MLS GRID. This data may not be complete. We recommend contacting the local school district to confirm school assignments for this home.

Get pre-qualified for a loan
At Zillow Home Loans, we can pre-qualify you in as little as 5 minutes with no impact to your credit score.An equal housing lender. NMLS #10287.
Sell for more on Zillow
Get a free Zillow Showcase℠ listing and you could sell for .
$422,400
2% more+ $8,448
With Zillow Showcase(estimated)
$430,848
