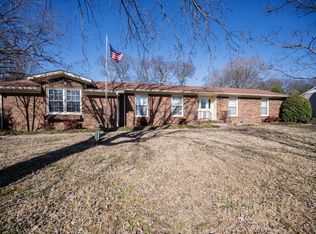Closed
$415,000
502 Archer Ave, Murfreesboro, TN 37129
3beds
1,715sqft
Single Family Residence, Residential
Built in 1973
0.49 Acres Lot
$415,300 Zestimate®
$242/sqft
$2,047 Estimated rent
Home value
$415,300
$390,000 - $440,000
$2,047/mo
Zestimate® history
Loading...
Owner options
Explore your selling options
What's special
Welcome to your dream abode! Nestled in a charming neighborhood, and NO HOA, this newly renovated 3-bedroom, 2-bathroom ranch-style home offers 1,715 square feet of modern comfort on grand a half acre lot! A picturesque roundabout driveway and covered porch, greets you at the entrance, setting the stage for what lies inside. Step into the stunning Great Room with high, wood cathedral ceilings and hardwood floors. Complete with a cozy wood-burning fireplace for those chilly nights. Cooking enthusiasts will enjoy the open concept, eat-in kitchen, with sleek granite countertops and fresh paint throughout. The large formal dining room could also be a large enclosed office. Rest easy knowing your new home features a brand-new roof 5/2025 and an upgraded A/C unit as of October 2024. The fenced backyard offers a secure sanctuary for pets and family at play. Located within a friendly community, you're just moments from top-rated schools, The Avenue shopping district, and serene greenway parks. This home isn’t just a listing; it’s your next chapter! *Ask about preferred lender credit of up to $4,000 with Lender Marshall Parsons (931) 743-0330
Zillow last checked: 8 hours ago
Listing updated: July 09, 2025 at 11:26am
Listing Provided by:
Lucy Sique REALTOR® ABR® 615-806-3585,
SimpliHOM
Bought with:
Darian Langford, 371736
Coldwell Banker Southern Realty
Source: RealTracs MLS as distributed by MLS GRID,MLS#: 2889633
Facts & features
Interior
Bedrooms & bathrooms
- Bedrooms: 3
- Bathrooms: 2
- Full bathrooms: 2
- Main level bedrooms: 3
Bedroom 1
- Features: Suite
- Level: Suite
- Area: 165 Square Feet
- Dimensions: 15x11
Bedroom 2
- Area: 150 Square Feet
- Dimensions: 15x10
Bedroom 3
- Area: 110 Square Feet
- Dimensions: 11x10
Dining room
- Features: Formal
- Level: Formal
- Area: 144 Square Feet
- Dimensions: 12x12
Kitchen
- Features: Eat-in Kitchen
- Level: Eat-in Kitchen
- Area: 121 Square Feet
- Dimensions: 11x11
Living room
- Area: 493 Square Feet
- Dimensions: 29x17
Heating
- Central
Cooling
- Central Air, Electric
Appliances
- Included: Electric Range, Dishwasher, Disposal, Microwave, Refrigerator, Stainless Steel Appliance(s)
Features
- Flooring: Carpet, Wood, Laminate, Vinyl
- Basement: Crawl Space
- Number of fireplaces: 1
- Fireplace features: Great Room, Wood Burning
Interior area
- Total structure area: 1,715
- Total interior livable area: 1,715 sqft
- Finished area above ground: 1,715
Property
Parking
- Parking features: Aggregate
Features
- Levels: One
- Stories: 1
- Patio & porch: Porch, Covered
- Fencing: Back Yard
Lot
- Size: 0.49 Acres
- Dimensions: 120 x 175
- Features: Level
Details
- Additional structures: Storage Building
- Parcel number: 069K B 01900 R0040104
- Special conditions: Standard
Construction
Type & style
- Home type: SingleFamily
- Architectural style: Ranch
- Property subtype: Single Family Residence, Residential
Materials
- Vinyl Siding
- Roof: Shingle
Condition
- New construction: No
- Year built: 1973
Utilities & green energy
- Sewer: Public Sewer
- Water: Public
- Utilities for property: Electricity Available, Water Available
Community & neighborhood
Security
- Security features: Smoke Detector(s)
Location
- Region: Murfreesboro
- Subdivision: Palmer Hgts Vi
Price history
| Date | Event | Price |
|---|---|---|
| 7/9/2025 | Sold | $415,000$242/sqft |
Source: | ||
| 5/30/2025 | Pending sale | $415,000$242/sqft |
Source: | ||
| 5/23/2025 | Listed for sale | $415,000+152%$242/sqft |
Source: | ||
| 2/24/2014 | Sold | $164,700+3%$96/sqft |
Source: | ||
| 12/4/2013 | Price change | $159,900-1.6%$93/sqft |
Source: Bob Parks Realty #1488972 | ||
Public tax history
| Year | Property taxes | Tax assessment |
|---|---|---|
| 2025 | -- | $67,275 |
| 2024 | $1,903 | $67,275 |
| 2023 | $1,903 +10.1% | $67,275 |
Find assessor info on the county website
Neighborhood: Palmer Heights
Nearby schools
GreatSchools rating
- 5/10Northfield Elementary SchoolGrades: PK-6Distance: 1.4 mi
- 8/10Siegel Middle SchoolGrades: 6-8Distance: 1.2 mi
- 7/10Siegel High SchoolGrades: 9-12Distance: 1.1 mi
Schools provided by the listing agent
- Elementary: Northfield Elementary
- Middle: Siegel Middle School
- High: Siegel High School
Source: RealTracs MLS as distributed by MLS GRID. This data may not be complete. We recommend contacting the local school district to confirm school assignments for this home.
Get a cash offer in 3 minutes
Find out how much your home could sell for in as little as 3 minutes with a no-obligation cash offer.
Estimated market value
$415,300
Get a cash offer in 3 minutes
Find out how much your home could sell for in as little as 3 minutes with a no-obligation cash offer.
Estimated market value
$415,300
