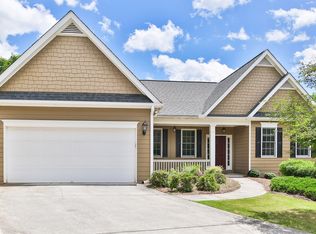Beautiful home on quiet cul-de-sac. Granite counter tops with stainless steel appliances. Upper and lower deck with a perfect place for a hot tub to enjoy your private backyard. Roof less than a year old and beautiful flooring. Finished basement with tons of space. Great location and convenient to 575. This one will not last.
This property is off market, which means it's not currently listed for sale or rent on Zillow. This may be different from what's available on other websites or public sources.
