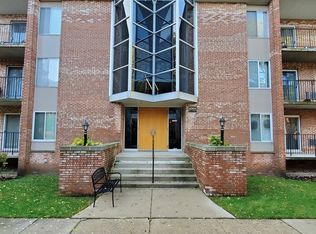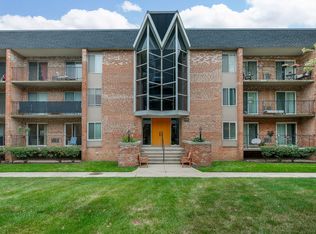Closed
$350,000
502 Burning Tree Ln, Naperville, IL 60563
3beds
1,602sqft
Townhouse, Single Family Residence
Built in 1979
-- sqft lot
$352,600 Zestimate®
$218/sqft
$3,050 Estimated rent
Home value
$352,600
$324,000 - $384,000
$3,050/mo
Zestimate® history
Loading...
Owner options
Explore your selling options
What's special
PRISTINE & rarely available Mill Crossing townhome with full finished basement! These townhomes almost never come on the market! Enjoy your own private yard & patio with private entries from both ends of the building! As soon as you enter you will be wowed by the gourmet kitchen with 42" cherry cabinets & soft close drawers. Kitchen also features stainless steel appliances, tile backsplash, granite countertops, & recessed lighting. Hardwood flooring on main level. Separate dining room with crown molding & sliding glass door to your patio. Family room features custom built in entertainment system with granite top, & Heatilator gas fireplace! 3 Spacious bedrooms upstairs each with ceiling fan, custom closet organization, solid core 6 panel doors. Spacious master offers en suite bath with heated floors! Full finished basement with exterior access, TV & surround sound stays! Newer Windows Throughout, 2021 Hot Water Heater, and brand new stainless steel LG Fridge with craft ice! Gas, water, exterior maintenance, snow removal, pool & tennis court access all included in your HOA monthly assessment! Sought after district 203 schools! Walk to NNHS & Mill Street Elementary. This location is unbeatable - Walk to Downtown Naperville, Fresh Thyme, & Binny's! 1.6 miles to I-88, 1.3 miles to Naperville Metra, & 1.8 Miles to Costco. Garage spaces underneath the condos do come available for purchase often. Hurry!
Zillow last checked: 8 hours ago
Listing updated: September 04, 2025 at 02:15am
Listing courtesy of:
Keith McMahon 630-803-4150,
Compass
Bought with:
Gary Eggert
The Promised Land Co.
Source: MRED as distributed by MLS GRID,MLS#: 12414186
Facts & features
Interior
Bedrooms & bathrooms
- Bedrooms: 3
- Bathrooms: 3
- Full bathrooms: 2
- 1/2 bathrooms: 1
Primary bedroom
- Features: Flooring (Carpet), Bathroom (Full)
- Level: Second
- Area: 204 Square Feet
- Dimensions: 17X12
Bedroom 2
- Features: Flooring (Carpet)
- Level: Second
- Area: 110 Square Feet
- Dimensions: 11X10
Bedroom 3
- Features: Flooring (Carpet)
- Level: Second
- Area: 130 Square Feet
- Dimensions: 13X10
Dining room
- Features: Flooring (Hardwood)
- Level: Main
- Area: 143 Square Feet
- Dimensions: 13X11
Family room
- Features: Flooring (Carpet)
- Level: Main
- Area: 208 Square Feet
- Dimensions: 16X13
Kitchen
- Features: Kitchen (Updated Kitchen), Flooring (Hardwood)
- Level: Main
- Area: 156 Square Feet
- Dimensions: 13X12
Recreation room
- Features: Flooring (Carpet)
- Level: Basement
- Area: 285 Square Feet
- Dimensions: 19X15
Heating
- Natural Gas, Radiant Floor
Cooling
- Central Air
Appliances
- Included: Range, Microwave, Dishwasher, Refrigerator, Washer, Dryer, Disposal, Stainless Steel Appliance(s)
- Laundry: Washer Hookup, Gas Dryer Hookup, In Unit
Features
- Granite Counters
- Flooring: Hardwood, Carpet
- Basement: Finished,Full
- Number of fireplaces: 1
- Fireplace features: Gas Log, Heatilator, Family Room
Interior area
- Total structure area: 0
- Total interior livable area: 1,602 sqft
Property
Parking
- Total spaces: 2
- Parking features: Guest, Parking Lot, On Site, Other
Accessibility
- Accessibility features: No Disability Access
Features
- Patio & porch: Patio
Details
- Parcel number: 0712426149
- Special conditions: None
Construction
Type & style
- Home type: Townhouse
- Property subtype: Townhouse, Single Family Residence
Materials
- Aluminum Siding, Brick
Condition
- New construction: No
- Year built: 1979
Utilities & green energy
- Electric: Circuit Breakers, 200+ Amp Service
- Sewer: Public Sewer
- Water: Lake Michigan
Community & neighborhood
Location
- Region: Naperville
- Subdivision: Mill Crossing
HOA & financial
HOA
- Has HOA: Yes
- HOA fee: $523 monthly
- Services included: Water, Gas, Parking, Insurance, Pool, Exterior Maintenance, Lawn Care, Scavenger, Snow Removal
Other
Other facts
- Listing terms: Cash
- Ownership: Condo
Price history
| Date | Event | Price |
|---|---|---|
| 9/2/2025 | Sold | $350,000-6.7%$218/sqft |
Source: | ||
| 7/23/2025 | Contingent | $375,000$234/sqft |
Source: | ||
| 7/9/2025 | Listed for sale | $375,000+95.8%$234/sqft |
Source: | ||
| 11/16/2016 | Sold | $191,500+9.4%$120/sqft |
Source: Public Record | ||
| 8/5/2009 | Sold | $175,000+25%$109/sqft |
Source: Public Record | ||
Public tax history
| Year | Property taxes | Tax assessment |
|---|---|---|
| 2023 | $3,858 +11.4% | $67,460 +13.2% |
| 2022 | $3,462 +3.9% | $59,580 +3.7% |
| 2021 | $3,331 +0.3% | $57,450 |
Find assessor info on the county website
Neighborhood: 60563
Nearby schools
GreatSchools rating
- 10/10Mill Street Elementary SchoolGrades: K-5Distance: 0.2 mi
- 6/10Jefferson Jr High SchoolGrades: 6-8Distance: 0.7 mi
- 10/10Naperville North High SchoolGrades: 9-12Distance: 0.3 mi
Schools provided by the listing agent
- Elementary: Mill Street Elementary School
- Middle: Jefferson Junior High School
- High: Naperville North High School
- District: 203
Source: MRED as distributed by MLS GRID. This data may not be complete. We recommend contacting the local school district to confirm school assignments for this home.

Get pre-qualified for a loan
At Zillow Home Loans, we can pre-qualify you in as little as 5 minutes with no impact to your credit score.An equal housing lender. NMLS #10287.
Sell for more on Zillow
Get a free Zillow Showcase℠ listing and you could sell for .
$352,600
2% more+ $7,052
With Zillow Showcase(estimated)
$359,652
