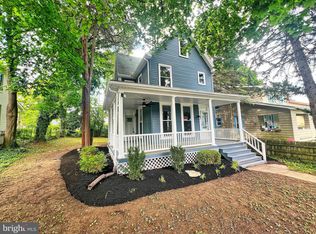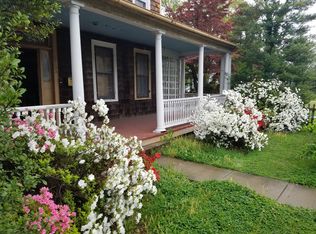Wonderful opportunity to own a home in the community of Lake-Walker at an appealing price! This charming Victorian/Transitional style home has a wrap around front porch along with great bones and potential. Schedule a visit to see this spacious 4 bedroom - 2 full bath home. Three levels of living space: main level features living room , dining room and eat-in kitchen; upper level 1 with 3 bedrooms, a full bath and additional room that has over the years been used for sitting, computer work, a nursery, small guest room, and storage; upper level 2 offers a bedroom, sitting area and full bath. Features also include wood floors under carpet, newer roof, laundry area off kitchen, level and partially fenced yard, off street parking plus 2 car detached garage, and an unfinished basement with side entrance. The owners have done many updates and improvements over the years. Please see list in Documents section of listing. Appointments required - No FHA loans, FHA 203K may be an option -portable dishwasher & counter microwave
This property is off market, which means it's not currently listed for sale or rent on Zillow. This may be different from what's available on other websites or public sources.

