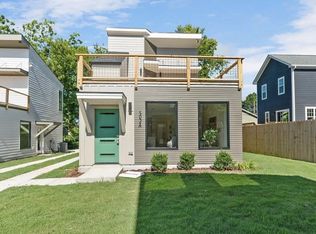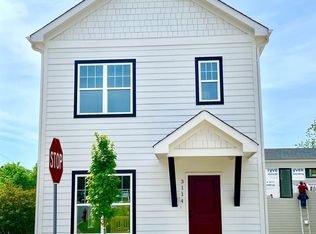Sold for $345,000 on 11/09/23
$345,000
502 Commonwealth St, Durham, NC 27701
2beds
1,249sqft
Single Family Residence, Residential
Built in 2023
2,178 Square Feet Lot
$341,100 Zestimate®
$276/sqft
$2,132 Estimated rent
Home value
$341,100
$317,000 - $365,000
$2,132/mo
Zestimate® history
Loading...
Owner options
Explore your selling options
What's special
This brand-new, meticulously crafted home offers the perfect blend of modern luxury and thoughtful design. With 1249 square feet of carefully planned living space, this 2-bedroom boasts a first-floor office, making it ideal for professionals and remote work enthusiasts. Step into the home and notice the elegant details that surround you. The kitchen features sleek quartz countertops that complement the contemporary cabinetry and generous countertop space! The luxury vinyl plank flooring throughout the home not only exudes sophistication but is also durable and easy to maintain! Sunlight dances through large windows, bathing this home in natural light. The airy and bright ambiance creates a warm and inviting atmosphere, making every day feel like a retreat. Escape to the second floor where entertainment meets relaxation. The expansive deck is a true gem, a perfect space for hosting gatherings, sipping your morning coffee or enjoying a glass of wine! This new construction home is an embodiment of modern luxury, designed with your comfort and style in mind. Don't miss your chance to own this Durham gem!
Zillow last checked: 8 hours ago
Listing updated: October 27, 2025 at 11:32pm
Listed by:
Shonda Draughn 919-610-6163,
Compass -- Raleigh
Bought with:
Sondra Trice Jones, 278337
Ultra Realty, Inc.
Source: Doorify MLS,MLS#: 2526464
Facts & features
Interior
Bedrooms & bathrooms
- Bedrooms: 2
- Bathrooms: 3
- Full bathrooms: 2
- 1/2 bathrooms: 1
Heating
- Electric, Zoned
Cooling
- Electric, Zoned
Appliances
- Included: Electric Range, Electric Water Heater
- Laundry: Upper Level
Features
- Ceiling Fan(s), Entrance Foyer, Living/Dining Room Combination, Pantry, Quartz Counters, Shower Only, Walk-In Shower
- Flooring: Vinyl, Wood
- Has fireplace: No
Interior area
- Total structure area: 1,249
- Total interior livable area: 1,249 sqft
- Finished area above ground: 1,249
- Finished area below ground: 0
Property
Parking
- Parking features: Concrete, Driveway
Features
- Levels: Two
- Stories: 2
- Patio & porch: Deck, Porch
- Has view: Yes
Lot
- Size: 2,178 sqft
Details
- Parcel number: 229315
Construction
Type & style
- Home type: SingleFamily
- Architectural style: Contemporary
- Property subtype: Single Family Residence, Residential
Materials
- Masonite
- Foundation: Slab
Condition
- New construction: Yes
- Year built: 2023
Utilities & green energy
- Sewer: Public Sewer
- Water: Public
Community & neighborhood
Location
- Region: Durham
- Subdivision: Not in a Subdivision
HOA & financial
HOA
- Has HOA: No
- Services included: Unknown
Price history
| Date | Event | Price |
|---|---|---|
| 7/8/2025 | Listing removed | $2,950$2/sqft |
Source: Doorify MLS #10075579 | ||
| 2/9/2025 | Listed for rent | $2,950+40.8%$2/sqft |
Source: Doorify MLS #10075579 | ||
| 1/26/2024 | Listing removed | -- |
Source: Zillow Rentals | ||
| 11/28/2023 | Listed for rent | $2,095$2/sqft |
Source: Zillow Rentals | ||
| 11/9/2023 | Sold | $345,000-1.4%$276/sqft |
Source: | ||
Public tax history
| Year | Property taxes | Tax assessment |
|---|---|---|
| 2025 | $3,676 +58.8% | $370,815 +123.5% |
| 2024 | $2,315 +30% | $165,929 +22.1% |
| 2023 | $1,780 +784.8% | $135,893 +764.5% |
Find assessor info on the county website
Neighborhood: 27701
Nearby schools
GreatSchools rating
- 4/10Y E Smith ElementaryGrades: PK-5Distance: 1.1 mi
- 5/10Brogden MiddleGrades: 6-8Distance: 4.4 mi
- 3/10Riverside High SchoolGrades: 9-12Distance: 7.9 mi
Schools provided by the listing agent
- Elementary: Durham - Bethesda
- Middle: Durham - Lowes Grove
- High: Durham - Hillside
Source: Doorify MLS. This data may not be complete. We recommend contacting the local school district to confirm school assignments for this home.
Get a cash offer in 3 minutes
Find out how much your home could sell for in as little as 3 minutes with a no-obligation cash offer.
Estimated market value
$341,100
Get a cash offer in 3 minutes
Find out how much your home could sell for in as little as 3 minutes with a no-obligation cash offer.
Estimated market value
$341,100

