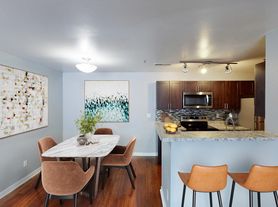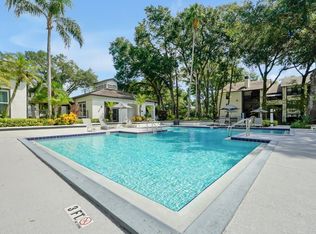This fully renovated one-story duplex features 2 bedrooms and 1 bathroom and is ready for its new occupants. Spread across a single level, this property has been completely updated with modern finishes and offers comfort, style, and convenience. Step inside and you'll find a bright open layout with new flooring, fresh paint, and updated lighting and ceiling fans throughout. The kitchen has been fully upgraded with new cabinets, countertops, and stainless steel appliances. Bedrooms are spacious, and the bathroom includes a new vanity, modern fixtures, and tiled finishes. Additional highlights include a fenced backyard and a screened back porch, perfect for outdoor relaxation and a shed for extra storage. This home is nestled in the heart of Altamonte Springs with easy access to local shopping and dining options. It's truly a must-see to fully appreciate!
To get more information or to schedule your appointment to tour the property, please give us a call at 40 73 37 65 95
Townhouse for rent
$1,650/mo
502 Derby Dr, Altamonte Springs, FL 32714
2beds
1,038sqft
Price may not include required fees and charges.
Townhouse
Available now
Cats, dogs OK
Central air, ceiling fan
Hookups laundry
Carport parking
Forced air
What's special
Modern finishesFresh paintUpdated lightingFenced backyardBright open layoutNew flooringScreened back porch
- 13 hours
- on Zillow |
- -- |
- -- |
Travel times
Looking to buy when your lease ends?
Consider a first-time homebuyer savings account designed to grow your down payment with up to a 6% match & 3.83% APY.
Facts & features
Interior
Bedrooms & bathrooms
- Bedrooms: 2
- Bathrooms: 2
- Full bathrooms: 2
Heating
- Forced Air
Cooling
- Central Air, Ceiling Fan
Appliances
- Included: Dishwasher, Disposal, Range Oven, Refrigerator, WD Hookup
- Laundry: Hookups
Features
- Ceiling Fan(s), WD Hookup
- Flooring: Hardwood, Tile
Interior area
- Total interior livable area: 1,038 sqft
Property
Parking
- Parking features: Carport
- Has carport: Yes
- Details: Contact manager
Features
- Patio & porch: Patio
- Exterior features: Heating system: ForcedAir
Details
- Parcel number: 15212951800000020
Construction
Type & style
- Home type: Townhouse
- Property subtype: Townhouse
Building
Management
- Pets allowed: Yes
Community & HOA
Location
- Region: Altamonte Springs
Financial & listing details
- Lease term: 1 Year
Price history
| Date | Event | Price |
|---|---|---|
| 10/3/2025 | Listed for rent | $1,650+65%$2/sqft |
Source: Zillow Rentals | ||
| 9/25/2025 | Listing removed | $259,900$250/sqft |
Source: | ||
| 9/3/2025 | Price change | $259,900-3%$250/sqft |
Source: | ||
| 7/21/2025 | Price change | $267,900-4.3%$258/sqft |
Source: | ||
| 7/7/2025 | Listed for sale | $279,900+55.2%$270/sqft |
Source: | ||

