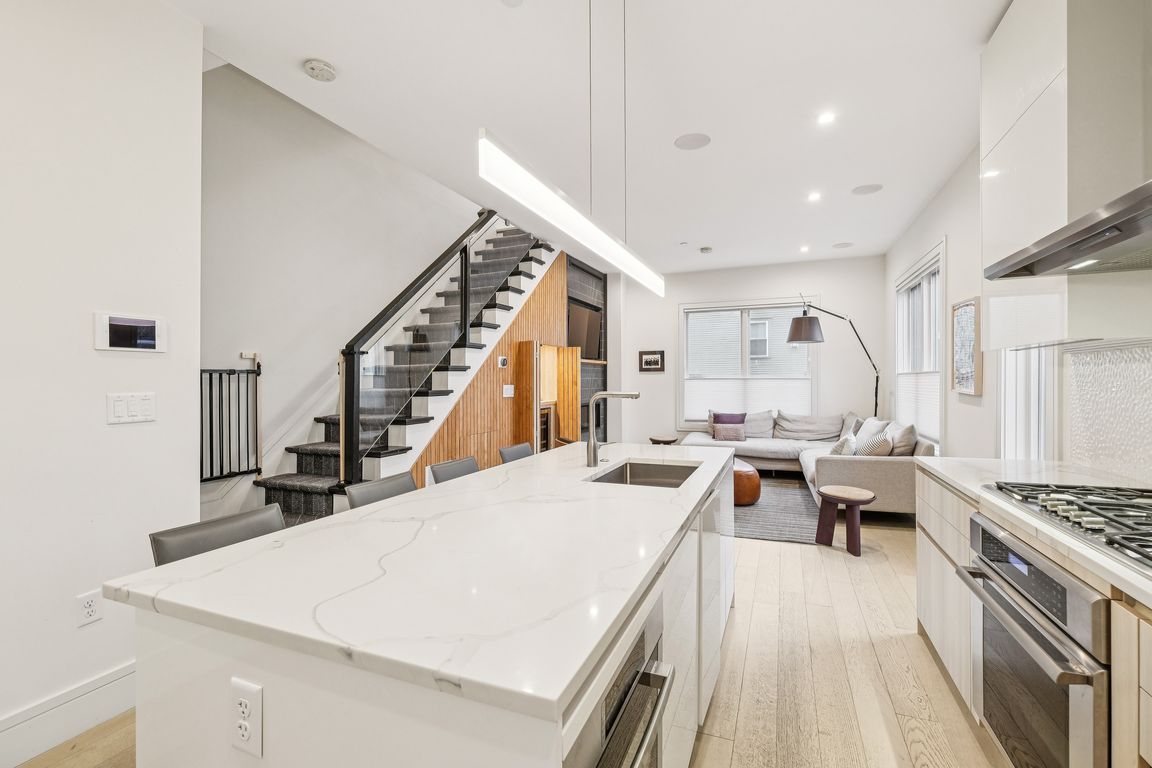
For salePrice cut: $55K (10/20)
$1,575,000
3beds
1,886sqft
502 E 3rd St UNIT 1, Boston, MA 02127
3beds
1,886sqft
Condominium
Built in 2018
2 Attached garage spaces
$835 price/sqft
$300 monthly HOA fee
What's special
In-unit laundryHot tubOversized garagePrivate fenced-in patioPrivate entranceFull-floor primary suiteCustom italian closets
Discover elevated city living at 502 E 3rd Street, Unit A — a striking 3-bedroom, 2.5-bath townhouse offering nearly 1,900 square feet across four beautifully designed levels, complete with a private entrance, oversized garage, and standout outdoor space. The heart of the home is an open-concept living area with a custom ...
- 76 days |
- 674 |
- 34 |
Source: MLS PIN,MLS#: 73425876
Travel times
Living Room
Kitchen
Primary Bedroom
Bedroom/Office
Primary Bathroom
Second Bedroom
Zillow last checked: 8 hours ago
Listing updated: October 27, 2025 at 12:25pm
Listed by:
Nicholas Warren,
Berkshire Hathaway HomeServices Warren Residential
Source: MLS PIN,MLS#: 73425876
Facts & features
Interior
Bedrooms & bathrooms
- Bedrooms: 3
- Bathrooms: 3
- Full bathrooms: 2
- 1/2 bathrooms: 1
Primary bedroom
- Level: Third
Bedroom 2
- Level: Fourth Floor
Bedroom 3
- Level: Fourth Floor
Dining room
- Level: Second
Kitchen
- Features: Countertops - Stone/Granite/Solid, Kitchen Island, Stainless Steel Appliances, Wine Chiller
- Level: Second
Living room
- Level: Second
Heating
- Forced Air
Cooling
- Central Air
Appliances
- Laundry: Third Floor, In Unit, Washer Hookup
Features
- Flooring: Wood, Tile, Hardwood
- Basement: None
- Number of fireplaces: 1
- Fireplace features: Living Room
- Common walls with other units/homes: End Unit
Interior area
- Total structure area: 1,886
- Total interior livable area: 1,886 sqft
- Finished area above ground: 1,886
Property
Parking
- Total spaces: 2
- Parking features: Attached, Garage Door Opener, Heated Garage, Assigned, Off Street
- Attached garage spaces: 2
Accessibility
- Accessibility features: No
Features
- Patio & porch: Deck, Patio
- Exterior features: Deck, Patio, City View(s), Fenced Yard
- Fencing: Fenced
- Has view: Yes
- View description: City
Details
- Parcel number: W:06 P:03311 S:002,1414393
- Zoning: CD
Construction
Type & style
- Home type: Condo
- Property subtype: Condominium
- Attached to another structure: Yes
Condition
- Year built: 2018
Utilities & green energy
- Sewer: Public Sewer
- Water: Public
- Utilities for property: Washer Hookup
Community & HOA
Community
- Features: Public Transportation, Shopping, Highway Access, Public School, T-Station
HOA
- Services included: Water, Sewer, Insurance
- HOA fee: $300 monthly
Location
- Region: Boston
Financial & listing details
- Price per square foot: $835/sqft
- Tax assessed value: $1,478,000
- Annual tax amount: $17,115
- Date on market: 9/4/2025