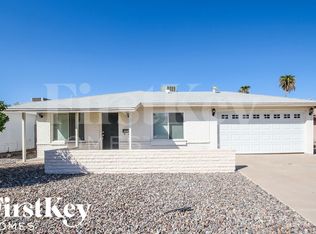Freshly Renovated 3-Bedroom, 2-Bath Home in Prime North Phoenix Location. This beautifully updated home features a highly desirable split-bedroom floor plan providing added privacy with the primary suite and private bath on one side, and two additional bedrooms on the other side.
Designed for modern living in an ideal location!
Features:Modern Quartz countertops and soft-close kitchen cabinets. Stainless steel appliances and updated bathroom fixtures. Soaring vaulted ceiling in the main living area adds volume, an open, airy feel. Brand-new interior paint and vinyl flooring throughout. Smart thermostat for remote climate control. Fully fenced backyard with both covered and open patio areas. No HOA
Located near Loop 101 & 7th St, with quick access to TSMC, Mayo Clinic, Desert Ridge.
House for rent
$2,200/mo
502 E Sequoia Dr, Phoenix, AZ 85024
3beds
966sqft
Price may not include required fees and charges.
Singlefamily
Available now
No pets
Central air, ceiling fan
Dryer included laundry
2 Carport spaces parking
Electric
What's special
Modern quartz countertopsSplit-bedroom floor planFully fenced backyardPrimary suiteBrand-new interior paintSmart thermostatSoft-close kitchen cabinets
- 14 days
- on Zillow |
- -- |
- -- |
Travel times
Add up to $600/yr to your down payment
Consider a first-time homebuyer savings account designed to grow your down payment with up to a 6% match & 4.15% APY.
Facts & features
Interior
Bedrooms & bathrooms
- Bedrooms: 3
- Bathrooms: 2
- Full bathrooms: 2
Heating
- Electric
Cooling
- Central Air, Ceiling Fan
Appliances
- Included: Dryer, Oven, Washer
- Laundry: Dryer Included, In Unit, Inside, Washer Included
Features
- 3/4 Bath Master Bdrm, Ceiling Fan(s), Granite Counters, No Interior Steps, Storage, Vaulted Ceiling(s)
Interior area
- Total interior livable area: 966 sqft
Property
Parking
- Total spaces: 2
- Parking features: Carport, Covered
- Has carport: Yes
- Details: Contact manager
Features
- Stories: 1
- Exterior features: Contact manager
Details
- Parcel number: 20911068
Construction
Type & style
- Home type: SingleFamily
- Architectural style: RanchRambler
- Property subtype: SingleFamily
Materials
- Roof: Composition
Condition
- Year built: 1984
Community & HOA
Location
- Region: Phoenix
Financial & listing details
- Lease term: Contact For Details
Price history
| Date | Event | Price |
|---|---|---|
| 8/3/2025 | Listed for rent | $2,200$2/sqft |
Source: ARMLS #6900691 | ||
| 8/2/2025 | Listing removed | $2,200$2/sqft |
Source: Zillow Rentals | ||
| 7/14/2025 | Price change | $2,200-2.2%$2/sqft |
Source: Zillow Rentals | ||
| 7/5/2025 | Price change | $2,250-2.2%$2/sqft |
Source: Zillow Rentals | ||
| 6/21/2025 | Price change | $2,300-4.2%$2/sqft |
Source: Zillow Rentals | ||
![[object Object]](https://photos.zillowstatic.com/fp/242eb0798c9fad21eb2b23e6756c2802-p_i.jpg)
