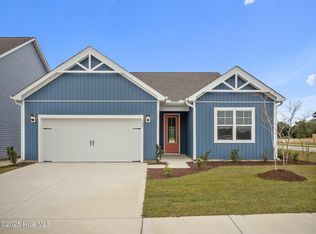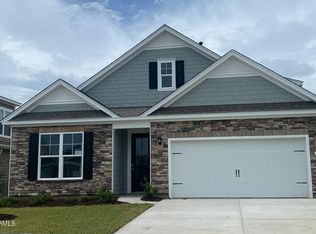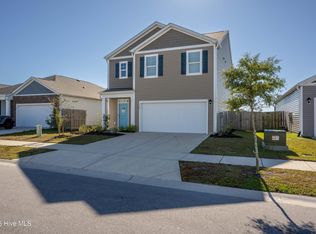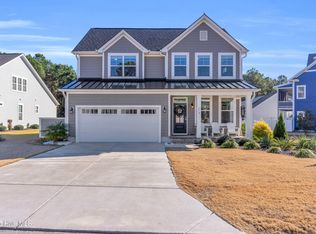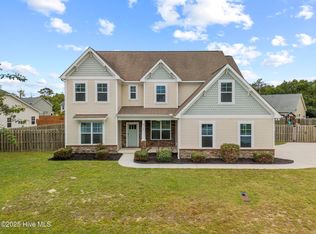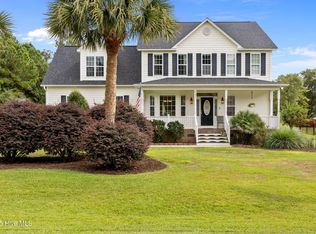Welcome to Waterside, where every day feels like a beach vacation. Just minutes from the sun-soaked shores of Surf City, this thoughtfully designed home invites you to live with ease, comfort, and coastal charm. Nestled in the sought-after Topsail/Surf City school district, you're close to local dining, shopping, and everything that makes life by the sea so special. Step into a grand two-story foyer and a light-filled, open-concept living space perfect for gathering and entertaining. The gourmet kitchen is a showstopper—featuring a large granite island, stainless steel appliances, walk-in pantry, and 36'' cabinets with crown molding—all designed to make everyday living feel effortless.
Luxury vinyl plank flooring and crisp coastal trim details create a breezy, relaxed vibe throughout. The owner's suite is a true retreat, with vaulted ceilings, dual vanities, a soaking tub, and a tiled walk-in shower. Upstairs, a spacious bonus room offers flexibility for guests, work, or play. Unwind on your covered back porch as ocean breezes drift by—this is where morning coffee tastes better, evenings are quieter, and life slows down just enough to enjoy it.
Come experience Waterside—where home feels like a getaway, every day.
For sale
Price cut: $4.9K (12/31)
$545,000
502 Edgewater Way, Surf City, NC 28445
5beds
2,643sqft
Est.:
Single Family Residence
Built in 2022
6,969.6 Square Feet Lot
$-- Zestimate®
$206/sqft
$80/mo HOA
What's special
Ocean breezesCrisp coastal trim detailsGourmet kitchenVaulted ceilingsSpacious bonus roomTiled walk-in showerLarge granite island
- 295 days |
- 1,217 |
- 42 |
Zillow last checked: 8 hours ago
Listing updated: December 31, 2025 at 11:46am
Listed by:
Michael R Taranto 910-231-6405,
Essential Rental Management Company
Source: Hive MLS,MLS#: 100497017 Originating MLS: Cape Fear Realtors MLS, Inc.
Originating MLS: Cape Fear Realtors MLS, Inc.
Tour with a local agent
Facts & features
Interior
Bedrooms & bathrooms
- Bedrooms: 5
- Bathrooms: 3
- Full bathrooms: 3
Rooms
- Room types: Family Room, Dining Room, Master Bedroom, Bedroom 2, Bedroom 3, Bedroom 4, Bonus Room
Primary bedroom
- Description: COFFERED CEILING
- Dimensions: 15.5 x 15.7
Bedroom 2
- Dimensions: 11.8 x 12.6
Bedroom 3
- Description: DOWNSTAIRS BEDROOM
- Dimensions: 11.81 x 11.1
Bedroom 4
- Dimensions: 11.8 x 13.1
Bonus room
- Description: HAS CLOSET & CAN BE CONSIDERED ADDITIONAL BEDROOM
- Dimensions: 19.5 x 19.11
Dining room
- Level: Main
- Dimensions: 11.8 x 14.5
Family room
- Level: Main
- Dimensions: 15.5 x 19.8
Kitchen
- Level: Main
- Dimensions: 12 x 20
Heating
- Electric, Zoned
Cooling
- Zoned
Appliances
- Included: Electric Oven, Built-In Microwave, Disposal, Dishwasher
- Laundry: Laundry Room
Features
- Walk-in Closet(s), Tray Ceiling(s), High Ceilings, Entrance Foyer, Solid Surface, Ceiling Fan(s), Pantry, Walk-in Shower, Gas Log, Walk-In Closet(s)
- Flooring: LVT/LVP, Carpet
- Doors: Thermal Doors
- Windows: Thermal Windows
- Basement: None
- Attic: Pull Down Stairs
- Has fireplace: Yes
- Fireplace features: Gas Log
Interior area
- Total structure area: 2,643
- Total interior livable area: 2,643 sqft
Property
Parking
- Total spaces: 2
- Parking features: Garage Faces Front, Paved
- Garage spaces: 2
Features
- Levels: Two
- Stories: 2
- Patio & porch: Covered, Patio, Porch, Screened
- Exterior features: Thermal Doors
- Fencing: Privacy
Lot
- Size: 6,969.6 Square Feet
- Dimensions: 55 x 126 x 55 x 125
Details
- Parcel number: 42355861170000
- Zoning: RA
- Special conditions: Standard
Construction
Type & style
- Home type: SingleFamily
- Property subtype: Single Family Residence
Materials
- Stone, Vinyl Siding
- Foundation: Slab
- Roof: Architectural Shingle
Condition
- New construction: No
- Year built: 2022
Utilities & green energy
- Sewer: Public Sewer
- Water: Public
- Utilities for property: Sewer Available, Water Available
Green energy
- Green verification: HERS Index Score
- Energy efficient items: Lighting, Thermostat
Community & HOA
Community
- Security: Smoke Detector(s)
- Subdivision: Waterside
HOA
- Has HOA: Yes
- Amenities included: Clubhouse, Pool, Maintenance Common Areas, Management, Master Insure, Pickleball, Picnic Area, Playground, Sidewalks, Taxes
- HOA fee: $960 annually
- HOA name: Premier Mgmt Company
- HOA phone: 910-679-3012
Location
- Region: Holly Ridge
Financial & listing details
- Price per square foot: $206/sqft
- Tax assessed value: $325,613
- Annual tax amount: $4,037
- Date on market: 3/26/2025
- Cumulative days on market: 295 days
- Listing agreement: Exclusive Right To Sell
- Listing terms: Cash,Conventional,FHA,USDA Loan,VA Loan
Estimated market value
Not available
Estimated sales range
Not available
$3,000/mo
Price history
Price history
| Date | Event | Price |
|---|---|---|
| 12/31/2025 | Price change | $545,000-0.9%$206/sqft |
Source: | ||
| 8/14/2025 | Price change | $549,900-1.8%$208/sqft |
Source: | ||
| 7/3/2025 | Price change | $560,000-2.6%$212/sqft |
Source: | ||
| 6/5/2025 | Price change | $575,000-2.5%$218/sqft |
Source: | ||
| 5/5/2025 | Price change | $589,900-1.7%$223/sqft |
Source: | ||
Public tax history
Public tax history
| Year | Property taxes | Tax assessment |
|---|---|---|
| 2024 | $2,703 | $325,613 |
| 2023 | $2,703 +578.6% | $325,613 +503% |
| 2022 | $398 | $54,000 |
Find assessor info on the county website
BuyAbility℠ payment
Est. payment
$3,153/mo
Principal & interest
$2564
Property taxes
$318
Other costs
$271
Climate risks
Neighborhood: 28445
Nearby schools
GreatSchools rating
- 10/10North Topsail Elementary SchoolGrades: PK-5Distance: 5.8 mi
- 6/10Topsail Middle SchoolGrades: 5-8Distance: 7.9 mi
- 8/10Topsail High SchoolGrades: 9-12Distance: 8.2 mi
Schools provided by the listing agent
- Elementary: Surf City
- Middle: Surf City
- High: Topsail
Source: Hive MLS. This data may not be complete. We recommend contacting the local school district to confirm school assignments for this home.
- Loading
- Loading
