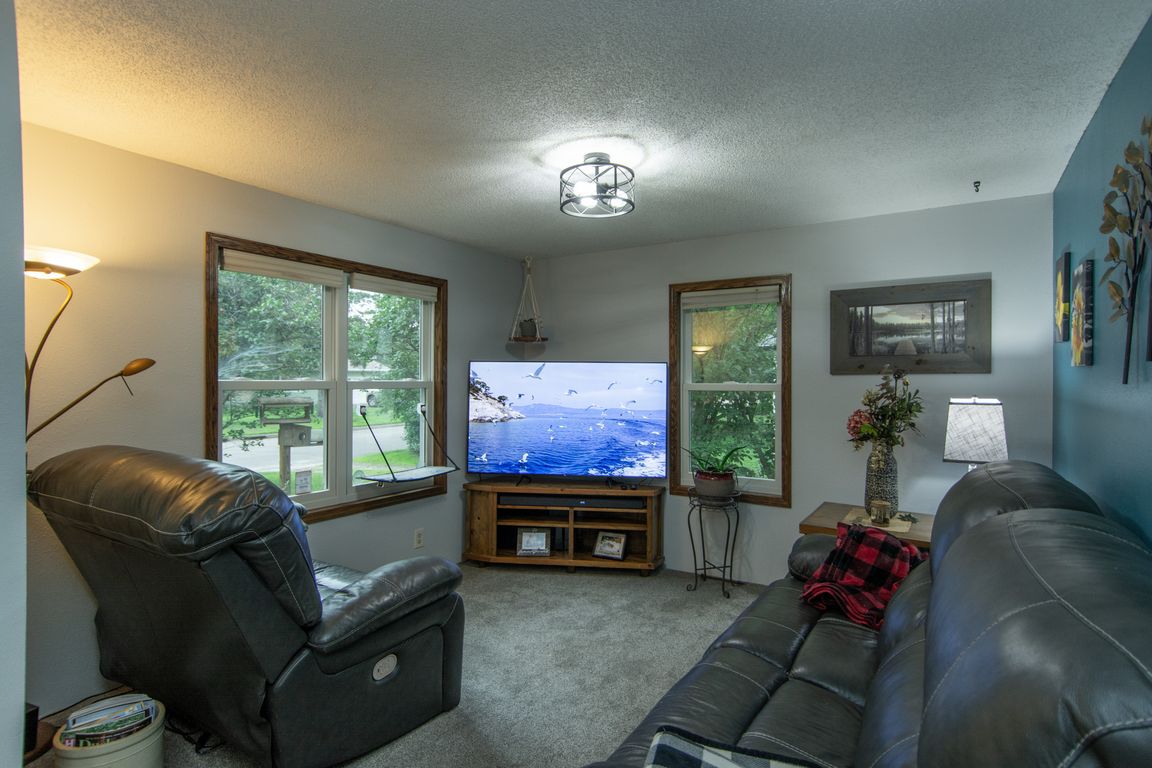
Pending
$248,900
4beds
1,609sqft
502 G St NE, Brainerd, MN 56401
4beds
1,609sqft
Single family residence
Built in 1985
7,405 sqft
3 Garage spaces
$155 price/sqft
What's special
Welcome to this Brainerd must see home offering 4 bedrooms, 2 full bathrooms and over 1600 finished square feet. With an array of updates and thoughtful design, this property is perfect for families, multi-generational living, or those seeking an additional income stream as the upper level offers a 2nd kitchen area ...
- 23 days
- on Zillow |
- 992 |
- 86 |
Source: NorthstarMLS as distributed by MLS GRID,MLS#: 6755031
Travel times
Living Room
Kitchen
Dining Room
Zillow last checked: 7 hours ago
Listing updated: July 28, 2025 at 11:07am
Listed by:
Jeremy Miller 218-851-5595,
Edina Realty, Inc.,
Amye Miller 320-293-8158
Source: NorthstarMLS as distributed by MLS GRID,MLS#: 6755031
Facts & features
Interior
Bedrooms & bathrooms
- Bedrooms: 4
- Bathrooms: 2
- Full bathrooms: 2
Rooms
- Room types: Kitchen, Dining Room, Living Room, Bedroom 1, Bedroom 2, Bedroom 3, Family Room, Bedroom 4, Kitchen- 2nd
Bedroom 1
- Level: Main
- Area: 80.94 Square Feet
- Dimensions: 7.10X11.4
Bedroom 2
- Level: Main
- Area: 95.55 Square Feet
- Dimensions: 10.5X9.1
Bedroom 3
- Level: Upper
- Area: 502.74 Square Feet
- Dimensions: 9.8X51.3
Bedroom 4
- Level: Upper
- Area: 109.89 Square Feet
- Dimensions: 11.1X9.9
Dining room
- Level: Main
- Area: 80.34 Square Feet
- Dimensions: 7.11X11.3
Family room
- Level: Upper
- Area: 193.88 Square Feet
- Dimensions: 14.8X13.1
Kitchen
- Level: Main
- Area: 155.8 Square Feet
- Dimensions: 16.4X9.5
Kitchen 2nd
- Level: Upper
- Area: 131.92 Square Feet
- Dimensions: 13.6X9.7
Living room
- Level: Main
- Area: 135.72 Square Feet
- Dimensions: 11.6X11.7
Heating
- Forced Air
Cooling
- Central Air
Appliances
- Included: Dishwasher, Dryer, Microwave, Range, Refrigerator, Washer
Features
- Basement: Full,Storage Space,Unfinished
- Has fireplace: No
Interior area
- Total structure area: 1,609
- Total interior livable area: 1,609 sqft
- Finished area above ground: 1,609
- Finished area below ground: 0
Video & virtual tour
Property
Parking
- Total spaces: 4
- Parking features: Detached, Concrete, Garage Door Opener, Heated Garage
- Garage spaces: 3
- Uncovered spaces: 1
- Details: Garage Dimensions (22X30 and 12X25)
Accessibility
- Accessibility features: None
Features
- Levels: One and One Half
- Stories: 1.5
- Patio & porch: Deck, Patio
- Fencing: Wood
Lot
- Size: 7,405.2 Square Feet
- Features: Corner Lot
Details
- Additional structures: Additional Garage
- Foundation area: 710
- Parcel number: 41191343
- Zoning description: Residential-Single Family
Construction
Type & style
- Home type: SingleFamily
- Property subtype: Single Family Residence
Materials
- Stucco
- Roof: Age Over 8 Years,Asphalt
Condition
- Age of Property: 40
- New construction: No
- Year built: 1985
Utilities & green energy
- Electric: Circuit Breakers, Power Company: Brainerd Public Utilities
- Gas: Natural Gas
- Sewer: City Sewer - In Street
- Water: City Water - In Street
Community & HOA
Community
- Subdivision: Haines Addition To The Town Of East Brainerd
HOA
- Has HOA: No
Location
- Region: Brainerd
Financial & listing details
- Price per square foot: $155/sqft
- Tax assessed value: $250,900
- Annual tax amount: $2,423
- Date on market: 7/17/2025