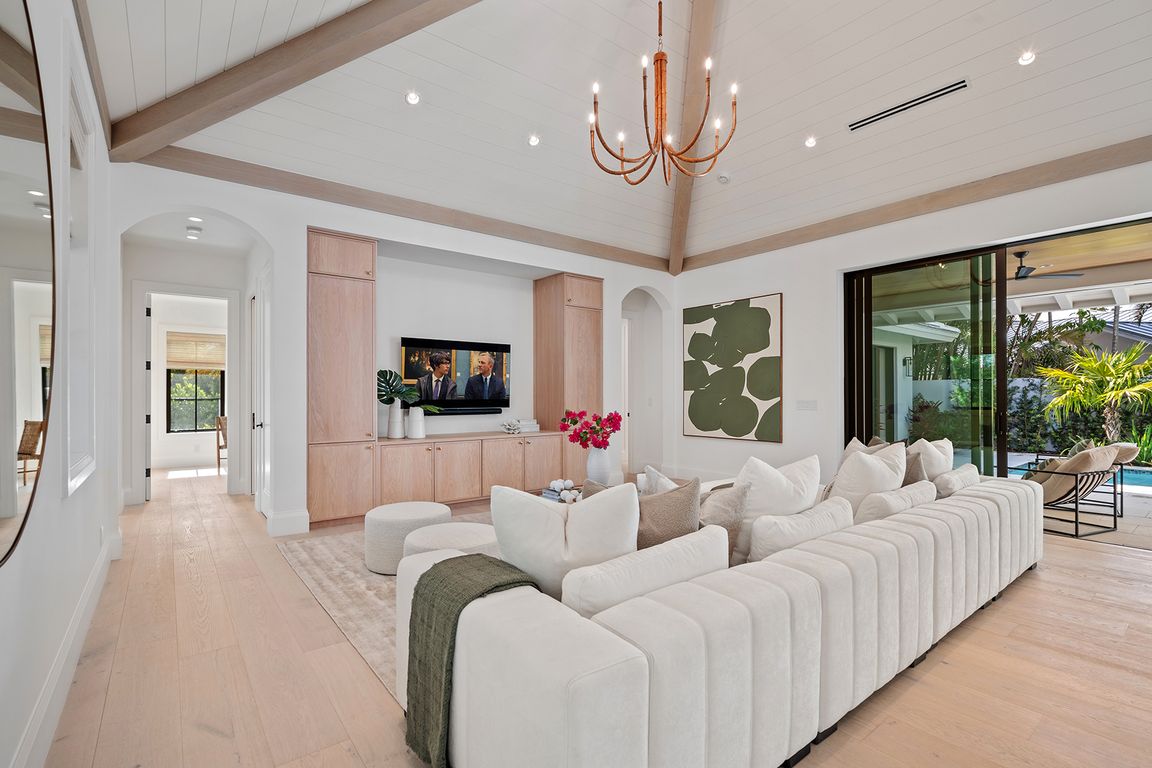
For sale
$4,100,000
4beds
3,207sqft
502 Gardenia Terrace, Delray Beach, FL 33444
4beds
3,207sqft
Single family residence
Built in 2025
0.27 Acres
2 Attached garage spaces
$1,278 price/sqft
What's special
Cook island with seatingPrivate resort oasisCook-island kitchenMorning barQuartz countersLush green parklandsSummer kitchen
On a prime corner lot in Delray Beach's coveted Lake Ida enclave, this chic 2025-built contemporary residence, designed by Darius Zubrowski, AIA, NCARBArchitect, offers an open floorplan great room, topped by a beamed vaulted ceiling, accessing the pool loggia and summer kitchen; four bedrooms with the primary bedroom opening to ...
- 52 days |
- 604 |
- 22 |
Source: BeachesMLS,MLS#: RX-11115421 Originating MLS: Beaches MLS
Originating MLS: Beaches MLS
Travel times
Living Room
Dining Room
Kitchen
Zillow last checked: 7 hours ago
Listing updated: August 23, 2025 at 04:11pm
Listed by:
Pascal J Liguori 561-414-4849,
Premier Estate Properties, Inc,
Antonio G Liguori 561-414-4849,
Premier Estate Properties, Inc
Source: BeachesMLS,MLS#: RX-11115421 Originating MLS: Beaches MLS
Originating MLS: Beaches MLS
Facts & features
Interior
Bedrooms & bathrooms
- Bedrooms: 4
- Bathrooms: 4
- Full bathrooms: 3
- 1/2 bathrooms: 1
Rooms
- Room types: Den/Office, Storage
Primary bedroom
- Level: M
- Area: 444.64 Square Feet
- Dimensions: 16.11 x 27.6
Bedroom 2
- Level: M
- Area: 138.86 Square Feet
- Dimensions: 13.1 x 10.6
Bedroom 3
- Level: M
- Area: 230 Square Feet
- Dimensions: 12.7 x 18.11
Bedroom 4
- Level: M
- Area: 174 Square Feet
- Dimensions: 15 x 11.6
Den
- Level: M
- Area: 63.7 Square Feet
- Dimensions: 9.8 x 6.5
Dining room
- Level: M
- Area: 126.9 Square Feet
- Dimensions: 9 x 14.1
Kitchen
- Level: M
- Area: 229.4 Square Feet
- Dimensions: 12.4 x 18.5
Living room
- Level: M
- Area: 288.6 Square Feet
- Dimensions: 15.6 x 18.5
Heating
- Central
Cooling
- Central Air
Appliances
- Included: Cooktop, Dishwasher, Dryer, Microwave, Refrigerator, Wall Oven
- Laundry: Inside, Laundry Closet
Features
- Closet Cabinets, Kitchen Island, Walk-In Closet(s)
- Flooring: Ceramic Tile, Wood
- Windows: Impact Glass (Complete)
Interior area
- Total structure area: 4,538
- Total interior livable area: 3,207 sqft
Video & virtual tour
Property
Parking
- Total spaces: 2
- Parking features: Driveway, Garage - Attached, Auto Garage Open
- Attached garage spaces: 2
- Has uncovered spaces: Yes
Features
- Stories: 1
- Exterior features: Auto Sprinkler, Built-in Barbecue, Outdoor Kitchen
- Has private pool: Yes
- Pool features: In Ground
- Waterfront features: None
Lot
- Size: 0.27 Acres
- Features: 1/4 to 1/2 Acre
Details
- Parcel number: 12434608190040010
- Zoning: R-1-AA
Construction
Type & style
- Home type: SingleFamily
- Architectural style: Contemporary,Ranch
- Property subtype: Single Family Residence
Materials
- CBS
- Roof: Concrete
Condition
- Resale
- New construction: No
- Year built: 2025
Utilities & green energy
- Sewer: Public Sewer
- Water: Public
- Utilities for property: Electricity Connected
Community & HOA
Community
- Features: None
- Subdivision: Lake Ida Shores 1st Add
Location
- Region: Delray Beach
Financial & listing details
- Price per square foot: $1,278/sqft
- Tax assessed value: $834,848
- Annual tax amount: $14,007
- Date on market: 8/13/2025
- Listing terms: Cash,Conventional
- Electric utility on property: Yes