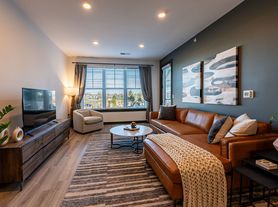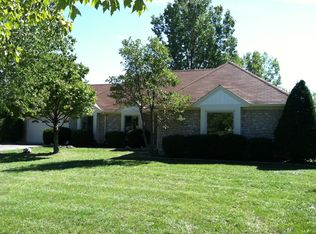Property Overview
Brand-new (2024) Gramercy West townhouse featuring 1,741 sq ft of thoughtfully designed living space. This turnkey home offers a bright, open-concept layout ideal for modern living.
Interior Highlights
3 spacious bedrooms & 2.5 baths perfect for families, roommates, or a home office. The primary suite includes a luxurious full bath.
Quartz countertops & stainless-steel appliances in the chef-inspired kitchen, complemented by a center island great for meal prep and entertaining
Luxury laminate flooring on the main level with cozy carpet in the bedrooms .
In-unit laundry, ensuring maximum convenience.
Exterior & Community Features
Attached two-car garage ample space for vehicles and extra storage
HOA amenities, including a community pool and dog park perfect for socializing, fitness, and relaxation
Walkable location: Minutes from the Palladium, Carmel Arts & Design District, Farmers' Market, and the Monon Trail ideal for cultural, culinary, and active lifestyle
Prime Location: Carmel City Center
Situated in sought-after Carmel City Center, this home blends suburban charm with urban convenience. Enjoy walkability to restaurants, shops, events, and easy access to Indy making it an ideal pick for professionals, creatives, and anyone seeking upscale townhome living.
Available for $2,700/month. Pet-friendly and ready for immediate move-in. Contact for showings!
Renter is responsible for all utilities. No Smoking inside the property.
Townhouse for rent
Accepts Zillow applications
$2,700/mo
502 Gilder Dr, Carmel, IN 46032
3beds
1,741sqft
Price may not include required fees and charges.
Townhouse
Available now
Cats, dogs OK
Central air
In unit laundry
Attached garage parking
Forced air
What's special
Quartz countertopsAttached two-car garageSpacious bedroomsIn-unit laundryThoughtfully designed living spaceOpen-concept layoutDog park
- 19 days |
- -- |
- -- |
Travel times
Facts & features
Interior
Bedrooms & bathrooms
- Bedrooms: 3
- Bathrooms: 3
- Full bathrooms: 2
- 1/2 bathrooms: 1
Heating
- Forced Air
Cooling
- Central Air
Appliances
- Included: Dishwasher, Dryer, Freezer, Microwave, Oven, Refrigerator, Washer
- Laundry: In Unit
Features
- Flooring: Carpet, Hardwood
Interior area
- Total interior livable area: 1,741 sqft
Property
Parking
- Parking features: Attached
- Has attached garage: Yes
- Details: Contact manager
Features
- Exterior features: Heating system: Forced Air, No Utilities included in rent
Details
- Parcel number: 291031008022000018
Construction
Type & style
- Home type: Townhouse
- Property subtype: Townhouse
Building
Management
- Pets allowed: Yes
Community & HOA
Location
- Region: Carmel
Financial & listing details
- Lease term: 1 Year
Price history
| Date | Event | Price |
|---|---|---|
| 10/17/2025 | Listed for rent | $2,700$2/sqft |
Source: Zillow Rentals | ||
| 7/6/2025 | Listing removed | $2,700$2/sqft |
Source: Zillow Rentals | ||
| 6/25/2025 | Listed for rent | $2,700$2/sqft |
Source: Zillow Rentals | ||
| 8/19/2024 | Listing removed | $449,990$258/sqft |
Source: | ||
| 7/4/2024 | Listed for sale | $449,990$258/sqft |
Source: | ||
Neighborhood: 46032
There are 4 available units in this apartment building

