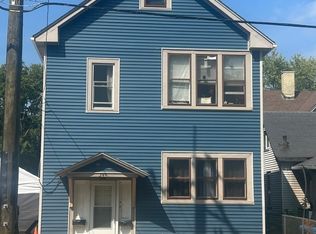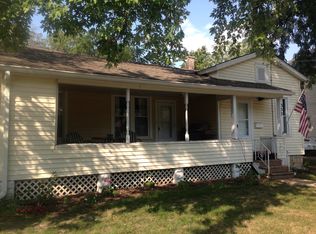DRASTIC PRICE REDUCTION!! SELLERS ARE SUPER MOTIVATED..BRING US AN OFFER!! Home is situated on a great corner lot with side porch and fenced yard, neighborhood park right across the street!!! This newly remodeled and updated home has new flooring, fresh paint, new cabinets, granite counter tops and stainless steel appliances. With 3 bedrooms and a family room downstairs and more living space, bedroom and den upstairs. PLUS, a secret bonus room at the top of the stairs, perfect as a hobby room or play room. This home has lots of charm, you really wont want to miss it!!!
This property is off market, which means it's not currently listed for sale or rent on Zillow. This may be different from what's available on other websites or public sources.


