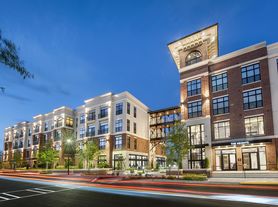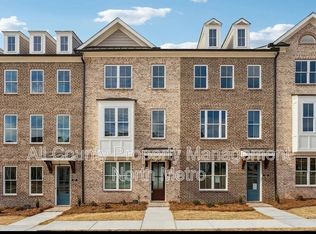Enjoy living in this state of the art brand new just around 2000 sqft townhome (Glendale floorplan) built by Providence group which is located in Cumming's newest master-planned community, Sawnee Village. This smart home features 3 generous size bedrooms, 3.5 tiled bathrooms, lots of windows to allow for ample natural light, beautiful mountain view from the front of home, a fenced in private front yard, rear entry 2 car garage, level 2 car driveway, lots of windows to allow for ample natural light, a sunroom, beautiful mountain view from the front of home, a fenced in private front yard, 2 car garage, a level 2 car driveway, tall windows and doors, crown moldings throughout, nice light fixtures, EV charging available in the garage, a tankless water heater, climate controlled attic and a large deck perfect for entertainment. First floor features a nice size bedroom with French doors and a private full bathroom with a bath tub and shower combo, perfect for guests or a home office or an in-law suite. The main level features 9' ceilings, oversized dual-pane windows, and a sunlit open-concept layout. The kitchen features a 9' quartz island, white linen 42" soft-close cabinetry, Xenon under-cabinet lighting, and a 4x12 subway tile backsplash, ENERGY STAR Certified GE stainless steel appliances, including a side-in gas range, microwave, vent hood vented to exterior, dishwasher, and a refrigerator. The main level features 9' ceilings, oversized dual-pane windows, and an open-concept layout with lots of natural light. The kitchen boasts a 9' quartz island, white linen 42" soft-close cabinetry, Xenon under-cabinet lighting, and a 4x12 subway tile backsplash. Enjoy ENERGY STAR Certified GE stainless steel appliances, including a side-in gas range, microwave, vent hood vented to exterior, dishwasher, washer dryer and a refrigerator. The oversized private rear deck is equipped with GFCI outlets, perfect for grilling or lounging. The level also includes elegant 5" crown and base molding throughout. The top level features a spacious owner's suite featuring a walk-in closet, soaking bath tub, separate walk-in shower, and dual quartz vanity with linen cabinetry. The top level has a laundry room with a washer & dryer, linen closet and two spacious bedrooms including master and very nicely finished bathrooms. A secondary guest bedroom with its own private bath is located at the front of the home. Laundry is conveniently positioned just outside the owner's suite. Additional smart features include a Nest Video Doorbell, Nest Hub 7" Display, and WiFi Mesh Point. Sawnee Village offers exceptional access to GA-400, top Forsyth County schools, and future on-site retail/dining. The neighborhood also features a lot of guests parking spots and is located mins from to GA-400, top Forsyth County schools, and future on-site retail/dining. This is the only new townhome community walkable to retail, dining, and entertainment and shopping coming soon to Market Square within the complex. Please go to Providence group builder website to see a video tour of this beautiful and decorated model to visualize the home in decorated state.
Listings identified with the FMLS IDX logo come from FMLS and are held by brokerage firms other than the owner of this website. The listing brokerage is identified in any listing details. Information is deemed reliable but is not guaranteed. 2025 First Multiple Listing Service, Inc.
Townhouse for rent
$2,650/mo
502 Healy Dr, Cumming, GA 30040
3beds
1,991sqft
Price may not include required fees and charges.
Townhouse
Available now
-- Pets
Central air, zoned, ceiling fan
In hall laundry
Attached garage parking
Central, forced air, zoned
What's special
Beautiful mountain viewOpen-concept layoutAmple natural lightTall windows and doorsNice light fixturesCrown moldingsWalk-in closet
- 32 days
- on Zillow |
- -- |
- -- |
Travel times
Looking to buy when your lease ends?
Consider a first-time homebuyer savings account designed to grow your down payment with up to a 6% match & 3.83% APY.
Facts & features
Interior
Bedrooms & bathrooms
- Bedrooms: 3
- Bathrooms: 4
- Full bathrooms: 3
- 1/2 bathrooms: 1
Rooms
- Room types: Office
Heating
- Central, Forced Air, Zoned
Cooling
- Central Air, Zoned, Ceiling Fan
Appliances
- Included: Dishwasher, Disposal, Dryer, Microwave, Oven, Range, Refrigerator, Washer
- Laundry: In Hall, In Unit, Laundry Room, Upper Level
Features
- Ceiling Fan(s), Crown Molding, Double Vanity, High Ceilings 9 ft Lower, High Ceilings 9 ft Main, High Ceilings 9 ft Upper, Low Flow Plumbing Fixtures, Walk In Closet, Walk-In Closet(s)
- Flooring: Carpet
Interior area
- Total interior livable area: 1,991 sqft
Property
Parking
- Parking features: Attached, Garage, Covered
- Has attached garage: Yes
- Details: Contact manager
Features
- Exterior features: Contact manager
Construction
Type & style
- Home type: Townhouse
- Property subtype: Townhouse
Materials
- Roof: Shake Shingle
Condition
- Year built: 2024
Community & HOA
Location
- Region: Cumming
Financial & listing details
- Lease term: 12 Months
Price history
| Date | Event | Price |
|---|---|---|
| 9/2/2025 | Listed for rent | $2,650$1/sqft |
Source: FMLS GA #7641915 | ||

