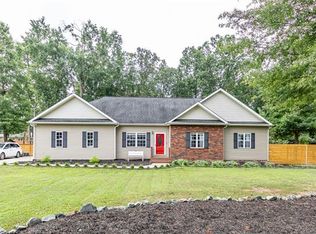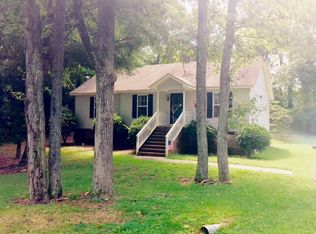Closed
$375,000
502 Hunley St, Monroe, NC 28112
3beds
2,368sqft
Single Family Residence
Built in 1998
0.56 Acres Lot
$373,400 Zestimate®
$158/sqft
$2,202 Estimated rent
Home value
$373,400
$344,000 - $403,000
$2,202/mo
Zestimate® history
Loading...
Owner options
Explore your selling options
What's special
Nestled just outside the historic district of Monroe, you will find this 3 bedroom 2 bath 2400 sq ft all-brick ranch home which offers a peaceful retreat on a quiet cul-de-sac street. The spacious layout encompasses a large great room flowing into the kitchen, a sizable dining room, and a full 2-car garage. Enjoy the sunroom that leads to a private backyard patio. The primary suite boasts a generous walk-in closet. The home is wired for a generator (not included) and comes with appliances. Additional storage includes a large closet off the sunroom for holiday decorations, as well as a storage building in the rear yard. The opportunities with this home are endless, from utilizing it as designed to being creative and making it your own. Don't miss out on this inviting haven!
Zillow last checked: 8 hours ago
Listing updated: July 25, 2024 at 10:27am
Listing Provided by:
John Davis john.davis@allentate.com,
Allen Tate Charlotte South
Bought with:
Bethany Mitchell
Realty ONE Group Select
Source: Canopy MLS as distributed by MLS GRID,MLS#: 4137831
Facts & features
Interior
Bedrooms & bathrooms
- Bedrooms: 3
- Bathrooms: 2
- Full bathrooms: 2
- Main level bedrooms: 3
Primary bedroom
- Level: Main
- Area: 179.85 Square Feet
- Dimensions: 13' 11" X 12' 11"
Bedroom s
- Level: Main
- Area: 179.85 Square Feet
- Dimensions: 13' 11" X 12' 11"
Bedroom s
- Level: Main
- Area: 108.45 Square Feet
- Dimensions: 10' 3" X 10' 7"
Bathroom full
- Level: Main
Breakfast
- Level: Main
Dining room
- Level: Main
Great room
- Features: Ceiling Fan(s)
- Level: Main
- Area: 300 Square Feet
- Dimensions: 20' 0" X 15' 0"
Kitchen
- Level: Main
Sunroom
- Features: Cathedral Ceiling(s), Ceiling Fan(s)
- Level: Main
- Area: 433.47 Square Feet
- Dimensions: 23' 4" X 18' 7"
Heating
- Central, Forced Air, Heat Pump, Natural Gas
Cooling
- Central Air, Heat Pump
Appliances
- Included: Dishwasher, Disposal, Electric Oven, Electric Range, Exhaust Hood, Gas Water Heater, Microwave, Refrigerator, Washer/Dryer
- Laundry: Electric Dryer Hookup, In Hall
Features
- Has basement: No
- Fireplace features: Great Room
Interior area
- Total structure area: 2,368
- Total interior livable area: 2,368 sqft
- Finished area above ground: 2,368
- Finished area below ground: 0
Property
Parking
- Total spaces: 6
- Parking features: None, Garage on Main Level
- Garage spaces: 2
- Uncovered spaces: 4
Features
- Levels: One
- Stories: 1
Lot
- Size: 0.56 Acres
- Features: Cul-De-Sac, Level
Details
- Additional structures: Outbuilding
- Parcel number: 09282040A
- Zoning: S/F
- Special conditions: Standard
Construction
Type & style
- Home type: SingleFamily
- Architectural style: Ranch,Traditional
- Property subtype: Single Family Residence
Materials
- Aluminum, Brick Full, Vinyl
- Foundation: Slab
- Roof: Shingle
Condition
- New construction: No
- Year built: 1998
Utilities & green energy
- Sewer: Public Sewer
- Water: City
- Utilities for property: Electricity Connected
Community & neighborhood
Location
- Region: Monroe
- Subdivision: None
Other
Other facts
- Listing terms: Cash,FHA,VA Loan
- Road surface type: Concrete, Paved
Price history
| Date | Event | Price |
|---|---|---|
| 7/25/2024 | Sold | $375,000-6.3%$158/sqft |
Source: | ||
| 5/16/2024 | Listed for sale | $400,000$169/sqft |
Source: | ||
Public tax history
| Year | Property taxes | Tax assessment |
|---|---|---|
| 2025 | $3,756 +18.9% | $429,600 +48.3% |
| 2024 | $3,158 | $289,600 |
| 2023 | $3,158 | $289,600 |
Find assessor info on the county website
Neighborhood: 28112
Nearby schools
GreatSchools rating
- 4/10Walter Bickett Elementary SchoolGrades: PK-5Distance: 1.4 mi
- 1/10Monroe Middle SchoolGrades: 6-8Distance: 1.4 mi
- 2/10Monroe High SchoolGrades: 9-12Distance: 2 mi
Schools provided by the listing agent
- Elementary: Walter Bickett
- Middle: Monroe
- High: Monroe
Source: Canopy MLS as distributed by MLS GRID. This data may not be complete. We recommend contacting the local school district to confirm school assignments for this home.
Get a cash offer in 3 minutes
Find out how much your home could sell for in as little as 3 minutes with a no-obligation cash offer.
Estimated market value
$373,400
Get a cash offer in 3 minutes
Find out how much your home could sell for in as little as 3 minutes with a no-obligation cash offer.
Estimated market value
$373,400

