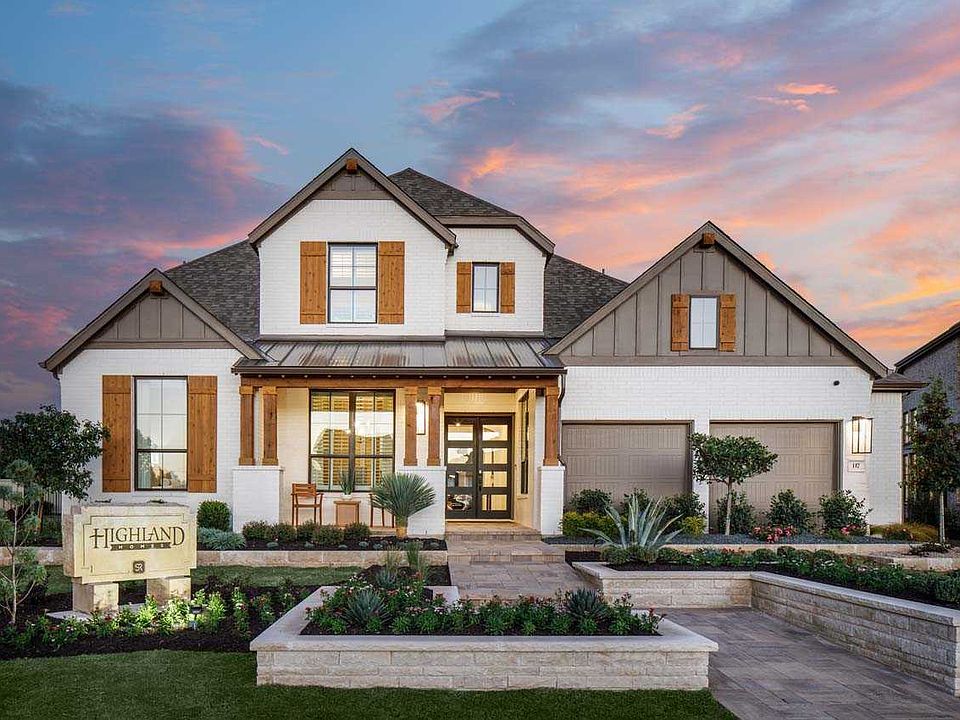Situated on an oversized corner lot that is surrounded by a stone fence on two sides. Discover the perfect blend of luxury and functionality in the stunning Verona floor plan. With 4 generously sized bedrooms, each featuring its own private bath, this residence ensures comfort and privacy for all. The open concept living area, complete with a modern kitchen and vibrant entertaining space, serves as the heart of the home, ideal for hosting. The secondary bedrooms are thoughtfully positioned at the front, while the rear of the home offers a tranquil escape with a private study and a luxurious primary retreat. For those who love outdoor living, a convenient pool bath/powder room at the rear of the home enhances the seamless indoor-outdoor experience. This home is a true sanctuary, combining elegance with practicality to meet all your lifestyle needs. Optional upgrades: - Extended patio - Extended primary bedroom - Fireplace in living
Active
Special offer
$874,502
502 Irvine Cir, Liberty Hill, TX 78642
4beds
3,271sqft
Single Family Residence
Built in 2025
0.34 Acres Lot
$-- Zestimate®
$267/sqft
$106/mo HOA
What's special
Stone fenceVibrant entertaining spaceLuxurious primary retreatModern kitchenOversized corner lotTranquil escapePrivate study
Call: (254) 256-3841
- 215 days |
- 315 |
- 25 |
Zillow last checked: 7 hours ago
Listing updated: October 26, 2025 at 02:04pm
Listed by:
Dina Verteramo (469) 907-7475,
Dina Verteramo
Source: Unlock MLS,MLS#: 1815796
Travel times
Schedule tour
Select your preferred tour type — either in-person or real-time video tour — then discuss available options with the builder representative you're connected with.
Facts & features
Interior
Bedrooms & bathrooms
- Bedrooms: 4
- Bathrooms: 5
- Full bathrooms: 4
- 1/2 bathrooms: 1
- Main level bedrooms: 4
Primary bedroom
- Features: Ceiling Fan(s), Full Bath, Walk-In Closet(s)
- Level: Main
Primary bathroom
- Features: Double Vanity, Full Bath
- Level: Main
Kitchen
- Features: Kitchen Island, Eat-in Kitchen, High Ceilings, Open to Family Room, Pantry
- Level: Main
Heating
- Central, Natural Gas
Cooling
- Central Air
Appliances
- Included: Built-In Gas Range, Dishwasher, Disposal, Microwave, Oven, Double Oven
Features
- Breakfast Bar, Ceiling Fan(s), Double Vanity, High Speed Internet, Kitchen Island, Open Floorplan, Primary Bedroom on Main, Soaking Tub, Walk-In Closet(s)
- Flooring: Carpet, Tile, Wood
- Windows: Double Pane Windows, Screens
- Number of fireplaces: 1
- Fireplace features: Gas
Interior area
- Total interior livable area: 3,271 sqft
Property
Parking
- Total spaces: 3
- Parking features: Attached, Garage
- Attached garage spaces: 3
Accessibility
- Accessibility features: None
Features
- Levels: One
- Stories: 1
- Patio & porch: Covered, Patio, Porch
- Exterior features: Private Yard
- Pool features: None
- Fencing: Masonry, Wood, Wrought Iron
- Has view: Yes
- View description: None
- Waterfront features: None
Lot
- Size: 0.34 Acres
- Dimensions: 90 x 165
- Features: Corner Lot, Cul-De-Sac
Details
- Additional structures: None
- Parcel number: 502Irvine Circle
- Special conditions: Standard
Construction
Type & style
- Home type: SingleFamily
- Property subtype: Single Family Residence
Materials
- Foundation: Slab
- Roof: Composition, Shingle
Condition
- New Construction
- New construction: Yes
- Year built: 2025
Details
- Builder name: Highland Homes
Utilities & green energy
- Sewer: Municipal Utility District (MUD)
- Water: Municipal Utility District (MUD)
- Utilities for property: Internet-Fiber, Natural Gas Available, Underground Utilities
Community & HOA
Community
- Features: Clubhouse, Common Grounds, Lounge, Park, Picnic Area, Playground, Pool, Spa/Hot Tub, Sport Court(s)/Facility
- Subdivision: Santa Rita Ranch: 90ft. lots
HOA
- Has HOA: Yes
- Services included: See Remarks, Common Area Maintenance
- HOA fee: $106 monthly
- HOA name: Goodwin Management
Location
- Region: Liberty Hill
Financial & listing details
- Price per square foot: $267/sqft
- Date on market: 3/31/2025
- Listing terms: Cash,Conventional,FHA,Texas Vet,VA Loan
About the community
Playground
Picture a modern, vast community with award-winning amenities inspired by ranch life. The Ranch Code at Santa Rita Ranch includes values like learning from the land and enjoying family bonds. Here you will find a true sense of community complete with a wide variety of activities and events to draw you together with your family and friends. Make it a staycation with amenity centers, a Wellness Barn, two resort-style pools and splash pads, a Green Play Park, catch & release lake, sports courts, sports fields, and numerous hike and bike trails.
4.99% Fixed Rate Mortgage Limited Time Savings!
Save with Highland HomeLoans! 4.99% fixed rate rate promo. 5.034% APR. See Sales Counselor for complete details.Source: Highland Homes

