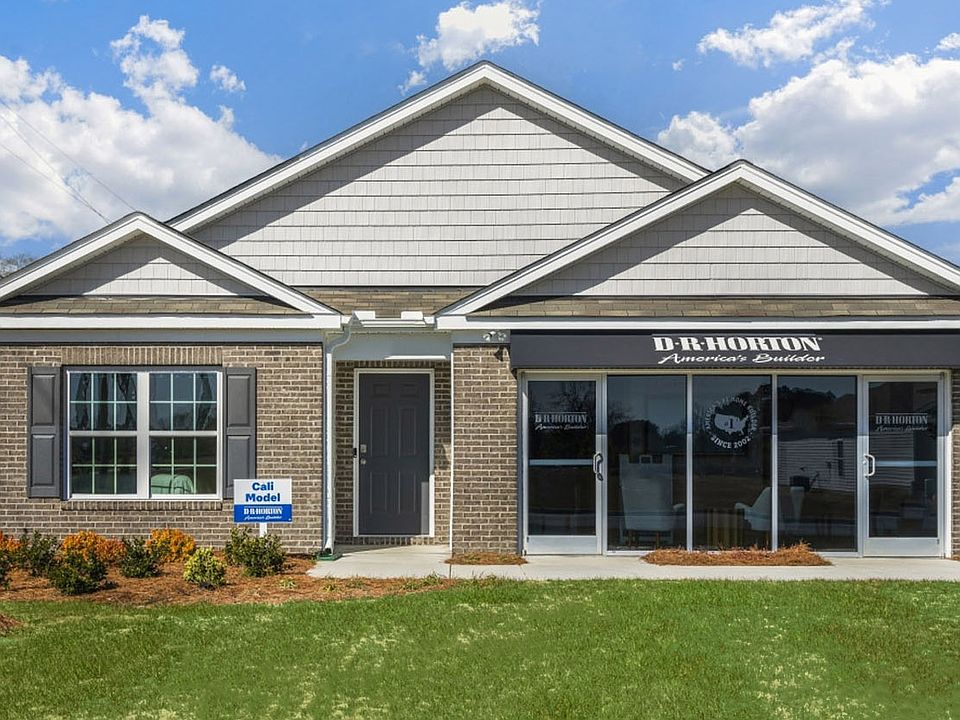Come tour 502 Ivory Lane! One of our new homes at Magnolia Grove, located in Goldsboro, NC. Our Taylor floor plan offers an open-concept and includes a bright and airy kitchen with quartz countertops and stainless-steel appliances. A large pantry and room for a coffee station makes morning meal prep a breeze. With 4 second floor bedrooms including a double vanity in the guest bathroom, there will be plenty space for guests. The ample primary bedroom boasts a large walk in closet and great windows. Quality materials and workmanship throughout, with superior attention to detail, plus a one-year builder's warranty and 10-year structural warranty make the Taylor a fantastic choice for your family. Magnolia Grove is uniquely positioned to take advantage of all Goldsboro has to offer. We have one of the best locations in Goldsboro as we are centrally located to everything you could want or need (shopping, hospital, military base, community college). Quick access to Highway 70 and 264 makes for an easy commute to Raleigh or Fayetteville. Make the Taylor your new home at Magnolia Grove today! *Photos are for representational purposes only.
New construction
$264,900
502 Ivory Ln, Goldsboro, NC 27534
4beds
1,618sqft
Single Family Residence, Residential
Built in 2024
6,098.4 Square Feet Lot
$264,800 Zestimate®
$164/sqft
$35/mo HOA
What's special
Bright and airy kitchenLarge pantryLarge walk in closetStainless-steel appliancesQuartz countertopsAmple primary bedroom
Call: (252) 843-2168
- 104 days
- on Zillow |
- 235 |
- 11 |
Zillow last checked: 7 hours ago
Listing updated: June 04, 2025 at 06:36am
Listed by:
Cristi Green 252-590-5300,
DR Horton-Terramor Homes, LLC
Source: Doorify MLS,MLS#: 10094007
Travel times
Schedule tour
Select your preferred tour type — either in-person or real-time video tour — then discuss available options with the builder representative you're connected with.
Facts & features
Interior
Bedrooms & bathrooms
- Bedrooms: 4
- Bathrooms: 3
- Full bathrooms: 2
- 1/2 bathrooms: 1
Heating
- Central
Cooling
- Central Air, ENERGY STAR Qualified Equipment
Appliances
- Included: Dishwasher, Disposal, Electric Cooktop, Electric Oven, Electric Range, Electric Water Heater, ENERGY STAR Qualified Appliances, ENERGY STAR Qualified Dishwasher, ENERGY STAR Qualified Water Heater, Microwave, Range, Self Cleaning Oven, Stainless Steel Appliance(s)
- Laundry: Electric Dryer Hookup, In Hall, Inside, Laundry Room, Upper Level, Washer Hookup
Features
- Double Vanity, Kitchen/Dining Room Combination, Living/Dining Room Combination, Open Floorplan, Quartz Counters, Shower Only, Smart Home, Smart Light(s), Smart Thermostat, Storage, Walk-In Closet(s), Walk-In Shower, Water Closet, Wired for Data
- Flooring: Carpet, Vinyl
- Windows: ENERGY STAR Qualified Windows
- Common walls with other units/homes: No Common Walls
Interior area
- Total structure area: 1,618
- Total interior livable area: 1,618 sqft
- Finished area above ground: 1,618
- Finished area below ground: 0
Property
Parking
- Total spaces: 2
- Parking features: Garage, Garage Door Opener, Garage Faces Front
- Attached garage spaces: 2
- Details: 4
Features
- Levels: Two
- Stories: 2
- Patio & porch: Patio
- Exterior features: Rain Gutters, Smart Lock(s)
- Pool features: None
- Spa features: None
- Has view: Yes
Lot
- Size: 6,098.4 Square Feet
- Features: Back Yard
Details
- Additional structures: None
- Parcel number: TBD
- Special conditions: Standard
Construction
Type & style
- Home type: SingleFamily
- Architectural style: Traditional
- Property subtype: Single Family Residence, Residential
Materials
- Frame, Vinyl Siding
- Foundation: Slab
- Roof: Shingle
Condition
- New construction: Yes
- Year built: 2024
- Major remodel year: 2024
Details
- Builder name: D.R. Horton
Utilities & green energy
- Sewer: Public Sewer
- Water: Public
- Utilities for property: Cable Connected, Electricity Connected, Phone Connected, Sewer Connected, Water Connected
Community & HOA
Community
- Features: None
- Subdivision: Magnolia Grove
HOA
- Has HOA: Yes
- Amenities included: None
- Services included: None
- HOA fee: $425 annually
Location
- Region: Goldsboro
Financial & listing details
- Price per square foot: $164/sqft
- Date on market: 5/5/2025
- Road surface type: Paved
About the community
Welcome to Magnolia Grove, our latest new home community in the charming town of Goldsboro, NC. This community currently offers 5 floorplans, 1 to 2-story homes, ranging from 1,183-2,164 sq ft, 3-4 bedrooms, up to 2.5 bathrooms, and 2-car garages.
As you step inside one of our homes, prepare to be captivated by the attention to detail and high-quality finishes. The kitchen, a chef's dream, showcases exquisite Birch cabinets with crown molding, quartz countertops, and stainless-steel appliances. The open floorplan designs are perfect for entertaining, while the LED lighting adds a modern touch and creates a warm, inviting ambiance. The exterior schemes and elevations of our homes were carefully designed to create a beautiful streetscape that you'll be proud to call home. We understand the importance of modern living. That's why each home is equipped with smart home technology, putting convenience and control at your fingertips. Whether adjusting the temperature or turning on the lights, managing your home has never been easier.
Experience the ultimate convenience of living at Magnolia Grove. Residents have access to nearby educational facilities: Carver Heights Elementary School is a short 2.9 miles away, Dillard Middle School is 2.7 miles, and Goldsboro High School is situated only 1.2 miles away. Experience unparalleled convenience with Harris Teeter just 0.8 miles away, and a Walmart Supercenter 2.3 miles away, ensuring effortless access to all your groceries and everyday needs. Providing an abundance of shopping and dining options is Berkely Mall, only 2.9 miles away. Golf with a view at Lane Tree Golf Club and Event Center, 3.0 miles away. Visit Seymour Johnson Airforce Base and Downtown, only 9.2 miles away. Up for an adventure? Busco Beach and ATV Park is just 9.5 miles away. And for residents' peace of mind, access healthcare services at UNC Health Wayne, located 1.4 miles away.
With its prime location, variety of floorplan offerings, and modern features,
Source: DR Horton

