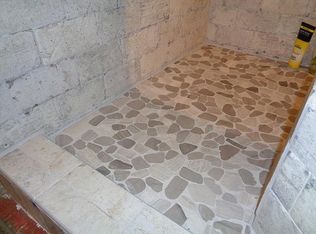Sold
$128,000
502 K Rd, Livermore, IA 50558
1beds
1,440sqft
Single Family Residence
Built in 1980
0.26 Acres Lot
$128,400 Zestimate®
$89/sqft
$1,327 Estimated rent
Home value
$128,400
Estimated sales range
Not available
$1,327/mo
Zestimate® history
Loading...
Owner options
Explore your selling options
What's special
EASY LIVING IS FOUND IN THIS 1 STORY BERM HOME........SITUATED ON THE EDGE OF LIVERMORE - MANY UPDATES INCLUDE: FURNACE, CENTRAL-AIR - NEW IN 2024; SOFTENER - APPROX. 4 YEARS OLD; STEEL ROOF - APPROX. 2 YEARS OLD; STEEL SIDING - 5 YRS OLD. NEW GARAGE BUILT IN 2012 - PARTIALLY INSULATED, 200 AMP CIRCUIT BREAKERS, 220 FOR A WELDER AND 220 FOR A COMPRESSOR, GARAGE IS HEATED AND COOLED IN A PORTION OF GARAGE; 1/2 BATH AND LAUNDRY AREA (THIS AREA WAS USED FOR A DOG GROOMING BUSINESS). GROOMING AREA: 10'7 X 20'6 IS HEATED AND COOLED AND 1/2 BATH AND LAUNDRY AREA: 10'8 X 7'11 (THIS AREA HAS ELECTRIC HEAT - NEEDS TO BE ON DURING THE WINTER MONTHS). PROPANE TANK IS A 500 GALLON TANK AND IS OWNED. REFRIGERATOR, STOVE AND MICROWAVE - STAY! TIRED OF RENTING - CALL SOON!!!
Zillow last checked: 8 hours ago
Listing updated: September 11, 2025 at 06:01pm
Listed by:
Madelyn Riles 515-890-0726,
Smith Real Estate
Bought with:
Madelyn Riles, ***
Smith Real Estate
Source: NoCoast MLS as distributed by MLS GRID,MLS#: 6327867
Facts & features
Interior
Bedrooms & bathrooms
- Bedrooms: 1
- Bathrooms: 2
- Full bathrooms: 1
- 1/2 bathrooms: 1
Other
- Level: Main
- Area: 146.67 Square Feet
- Dimensions: 13'9x10'8
Other
- Level: Main
- Area: 143.11 Square Feet
- Dimensions: 10'8x13'5
Other
- Level: Main
- Area: 49.5 Square Feet
- Dimensions: 6'9 x 7'4
Other
- Level: Main
Other
- Area: 215.22 Square Feet
- Dimensions: 12'5x17'4
Other
- Level: Main
- Area: 212.5 Square Feet
- Dimensions: 17 X 12'6
Kitchen
- Level: Main
- Area: 263.75 Square Feet
- Dimensions: 17'7 x 15
Living room
- Level: Main
- Area: 255 Square Feet
- Dimensions: 17 x 15
Heating
- Forced Air
Cooling
- Central Air
Features
- Basement: Slab
Interior area
- Total interior livable area: 1,440 sqft
Property
Parking
- Total spaces: 2
- Parking features: Garage
- Garage spaces: 2
Accessibility
- Accessibility features: No Stairs External, No Stairs Internal
Lot
- Size: 0.26 Acres
- Dimensions: 119 x 201 and 66 x 201
Details
- Parcel number: 10317333007
Construction
Type & style
- Home type: SingleFamily
- Architectural style: Ranch
- Property subtype: Single Family Residence
Materials
- Metal Siding
- Roof: Metal
Condition
- Year built: 1980
Utilities & green energy
- Electric: 200+ Amp Service, Circuit Breakers
- Sewer: Public Sewer
- Water: Public
Community & neighborhood
Location
- Region: Livermore
HOA & financial
HOA
- Has HOA: No
- Association name: HRTI
Price history
| Date | Event | Price |
|---|---|---|
| 8/29/2025 | Sold | $128,000-8.5%$89/sqft |
Source: | ||
| 7/10/2025 | Pending sale | $139,900$97/sqft |
Source: | ||
| 5/21/2025 | Price change | $139,900-9.7%$97/sqft |
Source: | ||
| 5/8/2025 | Price change | $154,900-3.1%$108/sqft |
Source: | ||
| 4/29/2025 | Price change | $159,900-5.7%$111/sqft |
Source: | ||
Public tax history
| Year | Property taxes | Tax assessment |
|---|---|---|
| 2024 | $1,184 +3.9% | $91,170 |
| 2023 | $1,140 +42.3% | $91,170 +7.6% |
| 2022 | $801 +19.5% | $84,710 +8.6% |
Find assessor info on the county website
Neighborhood: 50558
Nearby schools
GreatSchools rating
- 10/10Twin Rivers Elementary SchoolGrades: PK-5Distance: 5.6 mi
- 5/10Humboldt Middle SchoolGrades: 5-8Distance: 10.8 mi
- 8/10Humboldt High SchoolGrades: 9-12Distance: 10.8 mi
Get pre-qualified for a loan
At Zillow Home Loans, we can pre-qualify you in as little as 5 minutes with no impact to your credit score.An equal housing lender. NMLS #10287.
