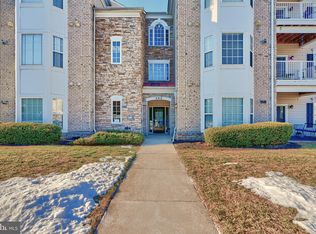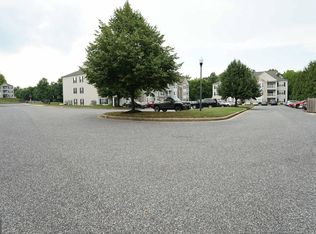Sold for $255,000 on 10/15/25
$255,000
502 Lloyd Pl UNIT 1, Bel Air, MD 21014
3beds
1,120sqft
Condominium
Built in 2005
-- sqft lot
$255,900 Zestimate®
$228/sqft
$2,104 Estimated rent
Home value
$255,900
$235,000 - $279,000
$2,104/mo
Zestimate® history
Loading...
Owner options
Explore your selling options
What's special
BACK ON THE MARKET! Buyer unable to perform This is your opportunity to own this ✨ Beautiful 3 Bedroom, 2 Bath Ground-Level Condo ✨ This spacious and inviting ground-floor condo offers comfort, convenience, and elegant finishes throughout. Featuring 9-foot ceilings, fresh paint, and hardwood floors in the living room, dining room, and kitchen, the home combines modern updates with timeless charm. The dining room is enhanced with crown molding and wainscoting, while the large primary suite boasts a bright bump-out window and a brand-new walk-in shower with a secure grab bar about (57 x 34). A light-filled second bedroom and a versatile bonus room—perfect as a guest room, office, or craft space—provide flexible living options. Step out from the living room onto your private ground-level patio, ideal for relaxing or entertaining. Additional highlights include: Secure locked entry with intercom, Elevator building with handicap accessibility, Wider doors and hallways for easy mobility, Carpets and floors recently steam cleaned, fresh paint throughout, washer and dryer in unit. Pets are ok up to 35 pounds, no smoking inside the unit, patio is ok. This move-in ready home is the perfect blend of style, function, and accessibility—don’t miss the opportunity to make it yours!
Zillow last checked: 8 hours ago
Listing updated: October 15, 2025 at 05:34am
Listed by:
Christine Heisey 443-831-1844,
Long & Foster Real Estate, Inc.
Bought with:
Katie Rash, 601951
Berkshire Hathaway HomeServices Homesale Realty
Source: Bright MLS,MLS#: MDHR2046354
Facts & features
Interior
Bedrooms & bathrooms
- Bedrooms: 3
- Bathrooms: 2
- Full bathrooms: 2
- Main level bathrooms: 2
- Main level bedrooms: 3
Primary bedroom
- Features: Flooring - Carpet
- Level: Main
Bedroom 2
- Features: Flooring - Carpet
- Level: Main
Bedroom 3
- Features: Flooring - Carpet
- Level: Main
Primary bathroom
- Features: Bathroom - Walk-In Shower
- Level: Main
Dining room
- Features: Chair Rail, Crown Molding, Dining Area, Flooring - HardWood, Living/Dining Room Combo
- Level: Main
Kitchen
- Features: Crown Molding, Flooring - HardWood, Kitchen - Gas Cooking, Kitchen Island
- Level: Main
Living room
- Features: Crown Molding, Flooring - HardWood, Ceiling Fan(s), Living/Dining Room Combo
- Level: Main
Heating
- Forced Air, Natural Gas
Cooling
- Central Air, Ceiling Fan(s), Electric
Appliances
- Included: Microwave, Dishwasher, Disposal, Dryer, Exhaust Fan, Ice Maker, Self Cleaning Oven, Oven/Range - Gas, Refrigerator, Washer, Water Heater, Electric Water Heater
- Laundry: Main Level, Dryer In Unit, Washer In Unit, In Unit
Features
- Bathroom - Walk-In Shower, Ceiling Fan(s), Chair Railings, Combination Dining/Living, Combination Kitchen/Dining, Crown Molding, Elevator, Entry Level Bedroom, Open Floorplan, Primary Bath(s), Wainscotting, 9'+ Ceilings, Dry Wall
- Flooring: Hardwood, Carpet, Ceramic Tile, Wood
- Doors: Six Panel, Sliding Glass
- Windows: Double Hung
- Has basement: No
- Has fireplace: No
- Common walls with other units/homes: 1 Common Wall
Interior area
- Total structure area: 1,120
- Total interior livable area: 1,120 sqft
- Finished area above ground: 1,120
- Finished area below ground: 0
Property
Parking
- Total spaces: 2
- Parking features: Parking Lot
Accessibility
- Accessibility features: Accessible Doors, Accessible Hallway(s), 2+ Access Exits, Accessible Elevator Installed, Grip-Accessible Features, Accessible Entrance, No Stairs
Features
- Levels: Three
- Stories: 3
- Patio & porch: Patio
- Exterior features: Lighting, Rain Gutters, Sidewalks, Street Lights
- Pool features: None
Details
- Additional structures: Above Grade, Below Grade
- Parcel number: 1303377938
- Zoning: R3COS
- Special conditions: Standard
- Other equipment: Intercom
Construction
Type & style
- Home type: Condo
- Architectural style: Colonial
- Property subtype: Condominium
- Attached to another structure: Yes
Materials
- Block, Stone, Vinyl Siding
- Roof: Asbestos Shingle
Condition
- Excellent
- New construction: No
- Year built: 2005
- Major remodel year: 2025
Utilities & green energy
- Electric: 110 Volts
- Sewer: Public Sewer
- Water: Public
- Utilities for property: Cable Available, Electricity Available, Natural Gas Available, Phone Available, Sewer Available, Water Available, Cable, Fiber Optic
Community & neighborhood
Security
- Security features: Carbon Monoxide Detector(s), Fire Alarm, Main Entrance Lock, Fire Sprinkler System
Location
- Region: Bel Air
- Subdivision: Irwins Choice
HOA & financial
HOA
- Has HOA: Yes
- HOA fee: $126 monthly
- Amenities included: Common Grounds, Elevator(s), Security
- Services included: Common Area Maintenance, Maintenance Grounds, Snow Removal, Maintenance Structure, Management, Trash, Water
- Association name: IRWINS CHOICE CONDOMINIUM ASSOC
Other fees
- Condo and coop fee: $310 monthly
Other
Other facts
- Listing agreement: Exclusive Right To Sell
- Listing terms: Cash,Conventional
- Ownership: Condominium
- Road surface type: Black Top
Price history
| Date | Event | Price |
|---|---|---|
| 10/15/2025 | Sold | $255,000$228/sqft |
Source: | ||
| 9/12/2025 | Pending sale | $255,000$228/sqft |
Source: | ||
| 9/8/2025 | Listed for sale | $255,000$228/sqft |
Source: | ||
| 8/24/2025 | Listing removed | $255,000$228/sqft |
Source: | ||
| 8/21/2025 | Listed for sale | $255,000+47.6%$228/sqft |
Source: | ||
Public tax history
| Year | Property taxes | Tax assessment |
|---|---|---|
| 2025 | $2,047 +3.9% | $190,000 +5.2% |
| 2024 | $1,969 +5.4% | $180,667 +5.4% |
| 2023 | $1,867 +5.8% | $171,333 +5.8% |
Find assessor info on the county website
Neighborhood: 21014
Nearby schools
GreatSchools rating
- 9/10Hickory Elementary SchoolGrades: K-5Distance: 1.9 mi
- 8/10Bel Air Middle SchoolGrades: 6-8Distance: 1.7 mi
- 5/10Bel Air High SchoolGrades: 9-12Distance: 1.5 mi
Schools provided by the listing agent
- District: Harford County Public Schools
Source: Bright MLS. This data may not be complete. We recommend contacting the local school district to confirm school assignments for this home.

Get pre-qualified for a loan
At Zillow Home Loans, we can pre-qualify you in as little as 5 minutes with no impact to your credit score.An equal housing lender. NMLS #10287.
Sell for more on Zillow
Get a free Zillow Showcase℠ listing and you could sell for .
$255,900
2% more+ $5,118
With Zillow Showcase(estimated)
$261,018
