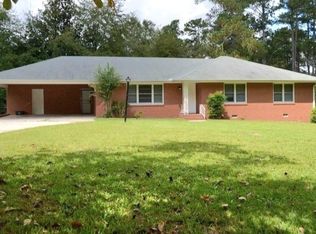Closed
Street View
$285,000
502 Main St, Byron, GA 31008
4beds
3,029sqft
Single Family Residence
Built in 1966
1.2 Acres Lot
$285,500 Zestimate®
$94/sqft
$2,032 Estimated rent
Home value
$285,500
Estimated sales range
Not available
$2,032/mo
Zestimate® history
Loading...
Owner options
Explore your selling options
What's special
This impressive brick ranch is a four-bedroom, two-bath residence situated in Byron on a generous 1.2-acre lot. Boasting stylish new LVP flooring, charming beamed ceilings, and a spacious laundry room complete with a double sink, and central vac, this home offers both elegance and practicality. The fourth bedroom presents a unique opportunity for personalization, an unfinished third bathroom, with all plumbing in place for a custom finish. The expansive yard provides ample space for diverse outdoor activities, promising a lifestyle of comfort and enjoyment. Seller is willing to pay some of buyers closing costs!
Zillow last checked: 8 hours ago
Listing updated: June 25, 2025 at 01:16pm
Listed by:
Sandra E Khoury 478-320-5551,
Real Estate South & Associates
Bought with:
Chelsea Edenfield, 377648
Giles Realty
Source: GAMLS,MLS#: 10516746
Facts & features
Interior
Bedrooms & bathrooms
- Bedrooms: 4
- Bathrooms: 3
- Full bathrooms: 3
- Main level bathrooms: 3
- Main level bedrooms: 4
Dining room
- Features: Separate Room
Kitchen
- Features: Breakfast Area, Breakfast Bar, Walk-in Pantry
Heating
- Central
Cooling
- Ceiling Fan(s), Central Air
Appliances
- Included: Dishwasher, Disposal, Electric Water Heater, Oven/Range (Combo), Refrigerator
- Laundry: In Hall
Features
- Beamed Ceilings, Central Vacuum, Double Vanity, In-Law Floorplan, Master On Main Level
- Flooring: Other
- Windows: Double Pane Windows
- Basement: Crawl Space
- Attic: Pull Down Stairs
- Has fireplace: No
Interior area
- Total structure area: 3,029
- Total interior livable area: 3,029 sqft
- Finished area above ground: 3,029
- Finished area below ground: 0
Property
Parking
- Total spaces: 2
- Parking features: Attached, Carport, Side/Rear Entrance
- Has carport: Yes
Accessibility
- Accessibility features: Accessible Doors, Accessible Full Bath, Accessible Hallway(s), Accessible Kitchen
Features
- Levels: One
- Stories: 1
- Patio & porch: Patio
- Fencing: Chain Link
Lot
- Size: 1.20 Acres
- Features: Level
- Residential vegetation: Cleared, Partially Wooded
Details
- Parcel number: B01C 058
Construction
Type & style
- Home type: SingleFamily
- Architectural style: Ranch
- Property subtype: Single Family Residence
Materials
- Brick
- Foundation: Pillar/Post/Pier
- Roof: Composition
Condition
- Resale
- New construction: No
- Year built: 1966
Utilities & green energy
- Sewer: Public Sewer
- Water: Public
- Utilities for property: Electricity Available, Sewer Connected, Water Available
Community & neighborhood
Community
- Community features: None
Location
- Region: Byron
- Subdivision: Pinecrest
Other
Other facts
- Listing agreement: Exclusive Right To Sell
- Listing terms: Cash,Conventional,FHA,USDA Loan,VA Loan
Price history
| Date | Event | Price |
|---|---|---|
| 6/25/2025 | Sold | $285,000$94/sqft |
Source: | ||
| 3/24/2025 | Pending sale | $285,000$94/sqft |
Source: | ||
| 3/14/2025 | Price change | $285,000-3.4%$94/sqft |
Source: CGMLS #245538 | ||
| 2/3/2025 | Price change | $295,000-0.7%$97/sqft |
Source: | ||
| 12/18/2024 | Price change | $297,000-0.3%$98/sqft |
Source: | ||
Public tax history
| Year | Property taxes | Tax assessment |
|---|---|---|
| 2024 | $2,454 +0.5% | $70,360 +2.9% |
| 2023 | $2,441 +22.2% | $68,400 +12.1% |
| 2022 | $1,998 +2.2% | $61,040 +12.6% |
Find assessor info on the county website
Neighborhood: 31008
Nearby schools
GreatSchools rating
- 5/10Byron Elementary SchoolGrades: PK-5Distance: 0.9 mi
- 5/10Byron Middle SchoolGrades: 6-8Distance: 0.9 mi
- 4/10Peach County High SchoolGrades: 9-12Distance: 6.3 mi
Schools provided by the listing agent
- Elementary: Byron
- Middle: Byron
- High: Peach County
Source: GAMLS. This data may not be complete. We recommend contacting the local school district to confirm school assignments for this home.

Get pre-qualified for a loan
At Zillow Home Loans, we can pre-qualify you in as little as 5 minutes with no impact to your credit score.An equal housing lender. NMLS #10287.
