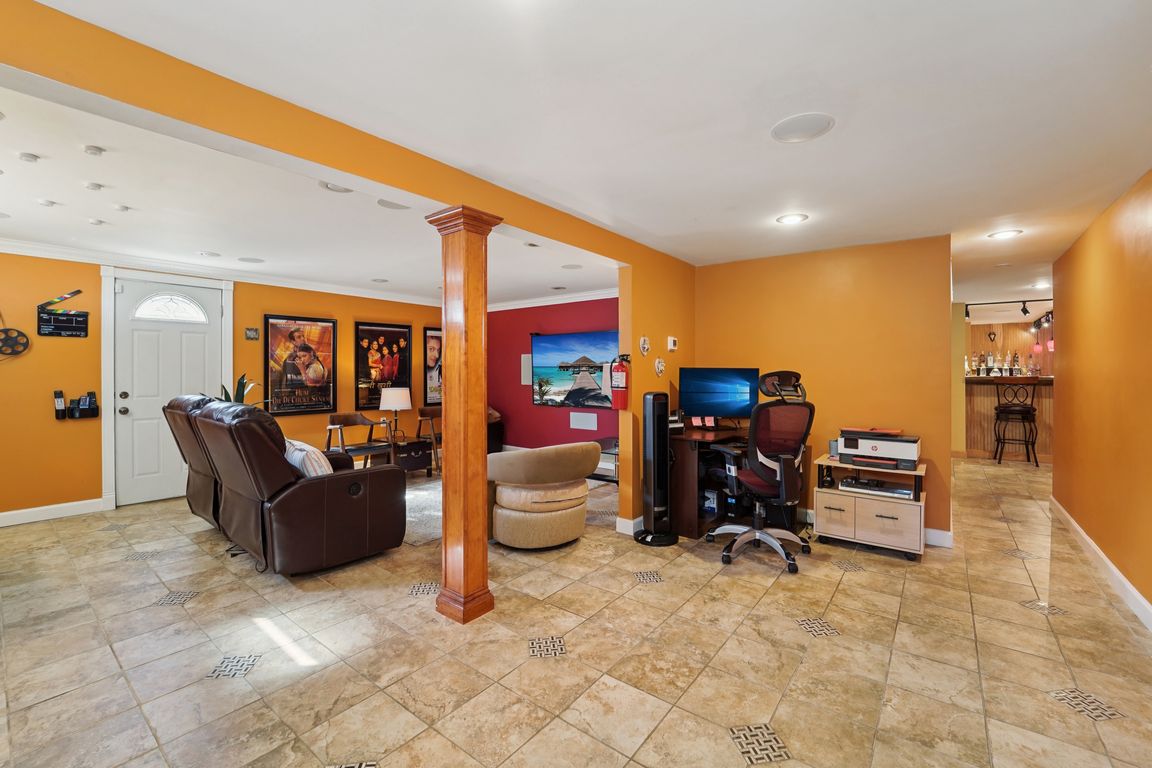Open: Sat 1pm-3pm

Active
$539,000
4beds
2,343sqft
502 Mansel Dr, Roxbury Twp., NJ 07850
4beds
2,343sqft
Single family residence
Built in 1967
7,405 sqft
1 Attached garage space
$230 price/sqft
What's special
Discover this exceptional 4-BR, 2.5-bath home in Roxbury Township's coveted Landing Section. This residence which has great curb appeal, offers both convenience and quality. Perfectly designed for comfortable living and impressive entertaining, it's the ideal lake lifestyle retreat. Main level features beautiful hardwood floors that add warmth and character throughout. The ...
- 5 days |
- 1,145 |
- 67 |
Likely to sell faster than
Source: GSMLS,MLS#: 3990697
Travel times
Family Room
Kitchen
Primary Bedroom
Zillow last checked: 15 hours ago
Listing updated: October 08, 2025 at 06:20am
Listed by:
Ellen Falk 973-539-1120,
Keller Williams Metropolitan
Source: GSMLS,MLS#: 3990697
Facts & features
Interior
Bedrooms & bathrooms
- Bedrooms: 4
- Bathrooms: 3
- Full bathrooms: 2
- 1/2 bathrooms: 1
Primary bedroom
- Description: 1st Floor, Half Bath
Bedroom 1
- Level: First
Bedroom 2
- Level: First
Bedroom 3
- Level: First
Bedroom 4
- Level: Ground
Dining room
- Features: Formal Dining Room
- Level: First
Family room
- Level: Ground
Kitchen
- Features: Breakfast Bar
- Level: First
Living room
- Level: First
Heating
- 1 Unit, Baseboard - Hotwater, Natural Gas
Cooling
- 1 Unit, Central Air
Appliances
- Included: Gas Cooktop, Dishwasher, Dryer, Kitchen Exhaust Fan, Range/Oven-Gas, Washer, Water Softener Owned, Gas Water Heater
Features
- Bathroom
- Flooring: Tile, Wood
- Basement: None
- Has fireplace: No
Interior area
- Total structure area: 2,343
- Total interior livable area: 2,343 sqft
Property
Parking
- Total spaces: 6
- Parking features: 2 Car Width, Additional Parking, Asphalt, Attached Garage, Garage Door Opener
- Attached garage spaces: 1
- Uncovered spaces: 6
Features
- Levels: Bi-Level
Lot
- Size: 7,405.2 Square Feet
- Dimensions: 50 x 150
- Features: Open Lot, Wooded
Details
- Parcel number: 2336118050000000010000
Construction
Type & style
- Home type: SingleFamily
- Property subtype: Single Family Residence
Materials
- Vinyl Siding
- Foundation: Slab
- Roof: Asphalt Shingle
Condition
- Year built: 1967
- Major remodel year: 2003
Utilities & green energy
- Gas: Gas-Natural
- Sewer: Public Sewer
- Water: Public
- Utilities for property: Electricity Connected, Natural Gas Connected, Cable Available
Community & HOA
Community
- Subdivision: Landing-(east Shore)
Location
- Region: Landing
Financial & listing details
- Price per square foot: $230/sqft
- Tax assessed value: $315,100
- Annual tax amount: $8,662
- Date on market: 10/8/2025
- Exclusions: Fish tanks and home theater system
- Ownership type: Fee Simple
- Electric utility on property: Yes