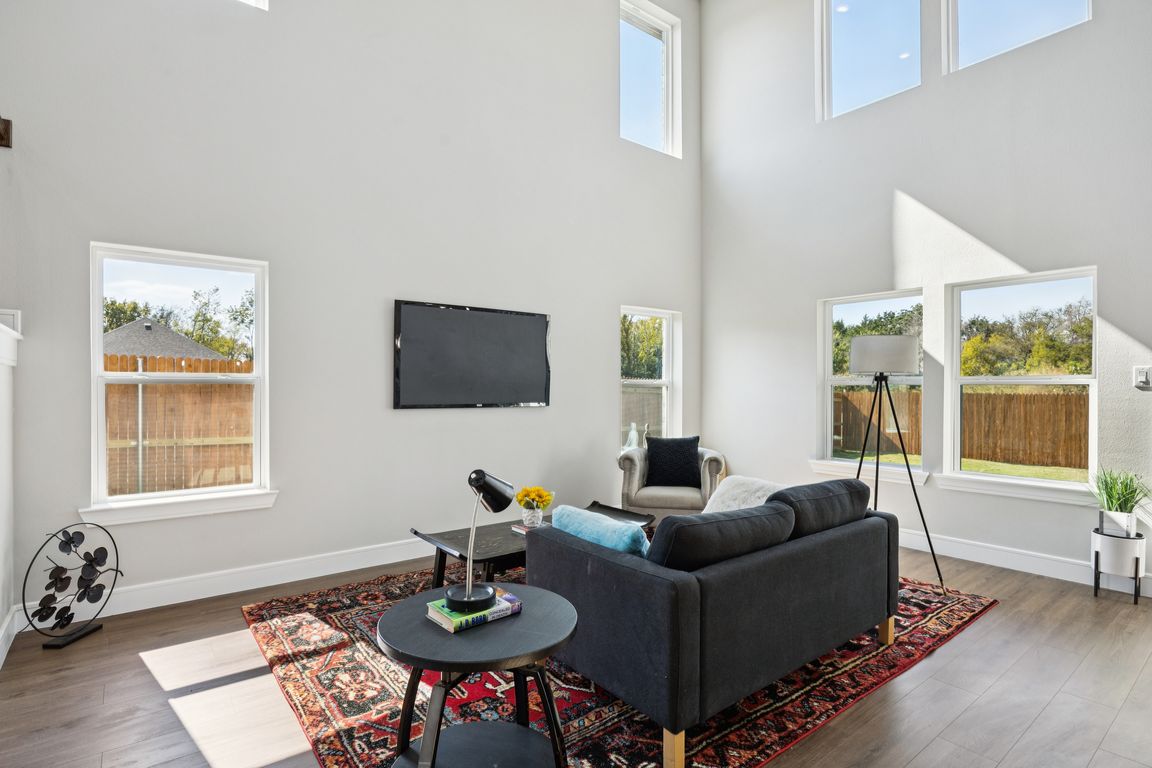Open: Sun 1pm-3pm

For sale
$390,000
4beds
2,207sqft
502 Mineral Wells St, Terrell, TX 75160
4beds
2,207sqft
Single family residence
Built in 2025
8,132 sqft
2 Attached garage spaces
$177 price/sqft
What's special
Modern finishesAttached two-car garageLarge windowsQuartz countertopsNatural lightLarge walk-in closetFresh sod
Brand-new, never-lived-in 4-bedroom, 3.5-bath home with approximately 2,400 sq. ft. of beautifully designed living space. This open-concept home features luxury vinyl flooring, new custom-built cabinets, quartz countertops, and LED lighting throughout the kitchen. Large windows fill the home with natural light to fill your home with shine! The spacious primary suite is ...
- 8 days |
- 403 |
- 34 |
Likely to sell faster than
Source: NTREIS,MLS#: 21088284
Travel times
Living Room
Kitchen
Primary Bedroom
Zillow last checked: 7 hours ago
Listing updated: October 22, 2025 at 12:34pm
Listed by:
Fernanda Romero Castera 0824159 214-790-7500,
Jones-Papadopoulos & Co 214-790-7500
Source: NTREIS,MLS#: 21088284
Facts & features
Interior
Bedrooms & bathrooms
- Bedrooms: 4
- Bathrooms: 4
- Full bathrooms: 3
- 1/2 bathrooms: 1
Primary bedroom
- Features: Ceiling Fan(s), Double Vanity, Separate Shower, Walk-In Closet(s)
- Level: First
- Dimensions: 14 x 16
Bedroom
- Features: Ceiling Fan(s), Split Bedrooms, Walk-In Closet(s)
- Level: Second
- Dimensions: 12 x 15
Bedroom
- Features: Ceiling Fan(s), Split Bedrooms, Walk-In Closet(s)
- Level: Second
- Dimensions: 12 x 12
Bedroom
- Features: Ceiling Fan(s), Split Bedrooms, Walk-In Closet(s)
- Level: Second
- Dimensions: 12 x 13
Primary bathroom
- Features: Built-in Features, Dual Sinks, Double Vanity, En Suite Bathroom, Garden Tub/Roman Tub, Jetted Tub
- Level: First
- Dimensions: 18 x 7
Dining room
- Level: First
- Dimensions: 13 x 11
Other
- Features: Built-in Features
- Level: Second
- Dimensions: 7 x 8
Other
- Level: Second
- Dimensions: 5 x 9
Half bath
- Level: First
- Dimensions: 5 x 7
Kitchen
- Features: Breakfast Bar, Built-in Features, Granite Counters, Kitchen Island, Walk-In Pantry
- Level: First
- Dimensions: 15 x 14
Laundry
- Features: Built-in Features, Granite Counters
- Level: First
- Dimensions: 8 x 7
Living room
- Features: Ceiling Fan(s)
- Level: First
- Dimensions: 18 x 15
Heating
- Electric
Cooling
- Central Air, Ceiling Fan(s)
Appliances
- Included: Dishwasher, Electric Cooktop, Electric Water Heater, Microwave
- Laundry: Washer Hookup, Dryer Hookup, ElectricDryer Hookup, Laundry in Utility Room
Features
- Built-in Features, Decorative/Designer Lighting Fixtures, Eat-in Kitchen, Kitchen Island, Open Floorplan, Pantry, Walk-In Closet(s)
- Flooring: Carpet, Luxury Vinyl Plank
- Has basement: No
- Has fireplace: No
Interior area
- Total interior livable area: 2,207 sqft
Video & virtual tour
Property
Parking
- Total spaces: 2
- Parking features: Covered, Driveway, Garage Faces Front, Garage, Garage Door Opener, Kitchen Level
- Attached garage spaces: 2
- Has uncovered spaces: Yes
Features
- Levels: Two
- Stories: 2
- Patio & porch: Covered
- Pool features: None
- Fencing: Wood
Lot
- Size: 8,132.65 Square Feet
- Dimensions: 77 x 110 x 75 x 69
- Features: Back Yard, Interior Lot, Lawn, Landscaped, Subdivision, Sprinkler System, Few Trees
Details
- Parcel number: 234173
Construction
Type & style
- Home type: SingleFamily
- Architectural style: Traditional,Detached
- Property subtype: Single Family Residence
Materials
- Brick
- Foundation: Slab
- Roof: Composition
Condition
- Year built: 2025
Utilities & green energy
- Sewer: Public Sewer
- Utilities for property: Electricity Available, Electricity Connected, Sewer Available, Underground Utilities
Green energy
- Energy efficient items: Insulation, Rain/Freeze Sensors, Thermostat
Community & HOA
Community
- Features: Sidewalks
- Security: Smoke Detector(s)
- Subdivision: S2835
HOA
- Has HOA: No
Location
- Region: Terrell
Financial & listing details
- Price per square foot: $177/sqft
- Date on market: 10/16/2025
- Exclusions: Staging items.
- Electric utility on property: Yes
- Road surface type: Asphalt