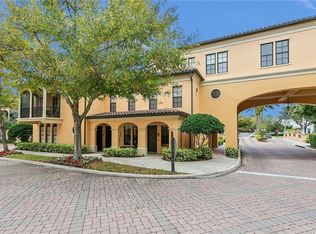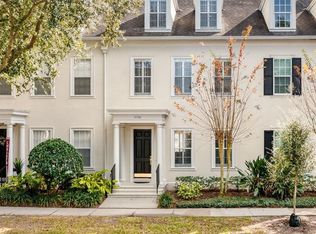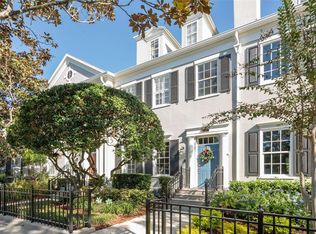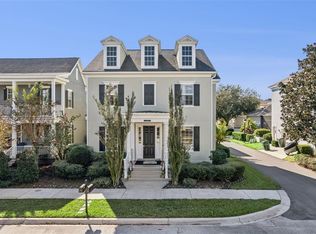“ This rare end-unit, move-in ready three-bedroom, three-bath condominium with a two-car garage combines townhouse-style living with breathtaking views from its spacious second-floor patio overlooking a tranquil water fountain. Inside, the freshly painted unit features matching marble countertops and wood floors throughout, creating a bright and cohesive design. The kitchen is equipped with a built-in microwave and oven, a sleek induction cooktop, a stainless-steel exhaust hood, and a walk-in pantry—perfect for both everyday living and entertaining. The primary bedroom includes a generous dual-entry walk-in closet, while the ensuite bathroom offers dual sinks, a deep soaking tub, and a glass-enclosed shower. Unwind in the cozy living room, ideal for hosting guests or relaxing at the end of the day. Residents also enjoy access to the resort-style amenities at the main Mirasol building, including a swimming pool, hot tub, fitness center, clubhouse, and on-site hair salon/spa. “
For sale
Price cut: $20K (12/2)
$859,000
502 Mirasol Cir APT 103, Celebration, FL 34747
3beds
2,181sqft
Est.:
Condominium
Built in 2002
-- sqft lot
$817,800 Zestimate®
$394/sqft
$913/mo HOA
What's special
Ensuite bathroomStainless-steel exhaust hoodBreathtaking viewsBright and cohesive designMatching marble countertopsBuilt-in microwave and ovenWood floors
- 53 days |
- 625 |
- 17 |
Zillow last checked: 8 hours ago
Listing updated: December 02, 2025 at 07:02am
Listing Provided by:
Mary Randolph 615-406-8589,
CENTURY 21 CARIOTI 407-566-0555
Source: Stellar MLS,MLS#: S5129517 Originating MLS: Osceola
Originating MLS: Osceola

Tour with a local agent
Facts & features
Interior
Bedrooms & bathrooms
- Bedrooms: 3
- Bathrooms: 3
- Full bathrooms: 3
Rooms
- Room types: Attic, Family Room, Great Room
Primary bedroom
- Features: Ceiling Fan(s), Walk-In Closet(s)
- Level: Second
- Area: 238 Square Feet
- Dimensions: 14x17
Bedroom 1
- Features: Ceiling Fan(s), Built-in Closet
- Level: Second
- Area: 168 Square Feet
- Dimensions: 12x14
Bedroom 2
- Features: Ceiling Fan(s), Walk-In Closet(s)
- Level: Second
- Area: 238 Square Feet
- Dimensions: 17x14
Primary bathroom
- Level: Second
- Area: 108 Square Feet
- Dimensions: 9x12
Bathroom 2
- Features: Shower No Tub
- Level: First
- Area: 60 Square Feet
- Dimensions: 10x6
Bathroom 3
- Features: Shower No Tub
- Level: Second
- Area: 60 Square Feet
- Dimensions: 10x6
Kitchen
- Features: Pantry
- Level: Second
- Area: 168 Square Feet
- Dimensions: 14x12
Living room
- Features: Ceiling Fan(s)
- Level: Second
- Area: 525 Square Feet
- Dimensions: 25x21
Heating
- Central, Electric, Exhaust Fan, Heat Pump
Cooling
- Central Air, Humidity Control
Appliances
- Included: Oven, Cooktop, Dishwasher, Disposal, Dryer, Freezer, Microwave, Refrigerator, Washer
- Laundry: In Garage
Features
- Ceiling Fan(s), Crown Molding, High Ceilings, Solid Wood Cabinets, Stone Counters, Thermostat, Walk-In Closet(s)
- Flooring: Porcelain Tile, Hardwood
- Windows: Shutters, Window Treatments
- Has fireplace: No
- Common walls with other units/homes: Corner Unit
Interior area
- Total structure area: 2,181
- Total interior livable area: 2,181 sqft
Video & virtual tour
Property
Parking
- Total spaces: 2
- Parking features: Garage - Attached
- Attached garage spaces: 2
Features
- Levels: Two
- Stories: 2
- Exterior features: Balcony, Irrigation System, Lighting, Rain Gutters, Sidewalk
- Has view: Yes
- View description: Pond
- Has water view: Yes
- Water view: Pond
Lot
- Size: 3,643 Square Feet
Details
- Parcel number: 082528254305021030
- Zoning: X
- Special conditions: None
Construction
Type & style
- Home type: Condo
- Property subtype: Condominium
Materials
- Block
- Foundation: Slab
- Roof: Tile
Condition
- New construction: No
- Year built: 2002
Utilities & green energy
- Sewer: Public Sewer
- Water: Public
- Utilities for property: Electricity Available, Electricity Connected, Fire Hydrant, Public, Sewer Available, Sewer Connected, Street Lights, Underground Utilities, Water Available
Community & HOA
Community
- Features: Fitness Center, Pool, Sidewalks, Wheelchair Access
- Security: Fire Sprinkler System, Smoke Detector(s)
- Subdivision: MIRASOL AT CELEBRATION CONDO
HOA
- Has HOA: Yes
- Amenities included: Basketball Court, Clubhouse, Park, Playground, Pool, Tennis Court(s), Trail(s)
- Services included: Community Pool, Maintenance Structure, Maintenance Grounds, Maintenance Repairs, Pool Maintenance, Recreational Facilities
- HOA fee: $913 monthly
- HOA name: Real Manage LLC
- HOA phone: 866-473-2573
- Second HOA name: CROA
- Second HOA phone: 407-566-1200
- Pet fee: $0 monthly
Location
- Region: Celebration
Financial & listing details
- Price per square foot: $394/sqft
- Tax assessed value: $493,500
- Annual tax amount: $7,416
- Date on market: 6/23/2025
- Cumulative days on market: 109 days
- Ownership: Condominium
- Total actual rent: 0
- Electric utility on property: Yes
- Road surface type: Asphalt
Estimated market value
$817,800
$777,000 - $859,000
$3,134/mo
Price history
Price history
| Date | Event | Price |
|---|---|---|
| 12/2/2025 | Price change | $859,000-2.3%$394/sqft |
Source: | ||
| 11/18/2025 | Price change | $879,000-2%$403/sqft |
Source: | ||
| 10/30/2025 | Listed for sale | $897,000$411/sqft |
Source: | ||
| 8/20/2025 | Listing removed | $897,000$411/sqft |
Source: | ||
| 8/15/2025 | Price change | $897,000-2.2%$411/sqft |
Source: | ||
Public tax history
Public tax history
| Year | Property taxes | Tax assessment |
|---|---|---|
| 2024 | $7,417 +4.6% | $493,500 -0.7% |
| 2023 | $7,089 +14.4% | $497,100 +22.3% |
| 2022 | $6,196 +12.6% | $406,500 +16.4% |
Find assessor info on the county website
BuyAbility℠ payment
Est. payment
$6,361/mo
Principal & interest
$4080
Property taxes
$1067
Other costs
$1214
Climate risks
Neighborhood: Celebration Village
Nearby schools
GreatSchools rating
- 9/10Celebration SchoolGrades: K-8Distance: 0.6 mi
- 5/10Celebration High SchoolGrades: 9-12Distance: 2.5 mi
Schools provided by the listing agent
- Elementary: Celebration K-8
- Middle: Celebration K-8
- High: Celebration High
Source: Stellar MLS. This data may not be complete. We recommend contacting the local school district to confirm school assignments for this home.
- Loading
- Loading





