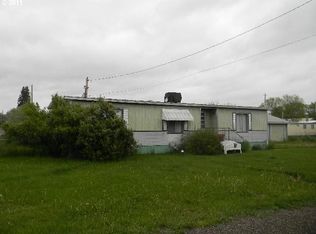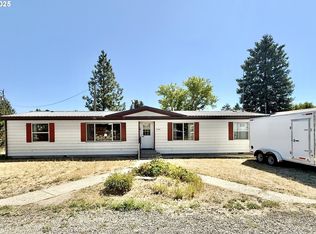Oregon manufactured home for sale in heart of recreational area in Eastern ORegon. Home has front living room and open kitchen. Master bedroom is extra large with a bonus area. Property is fenced. 25 mile +- commute to La Grande, OR and Eastern Oregon University. Elgin has k-12 Public School.
This property is off market, which means it's not currently listed for sale or rent on Zillow. This may be different from what's available on other websites or public sources.

