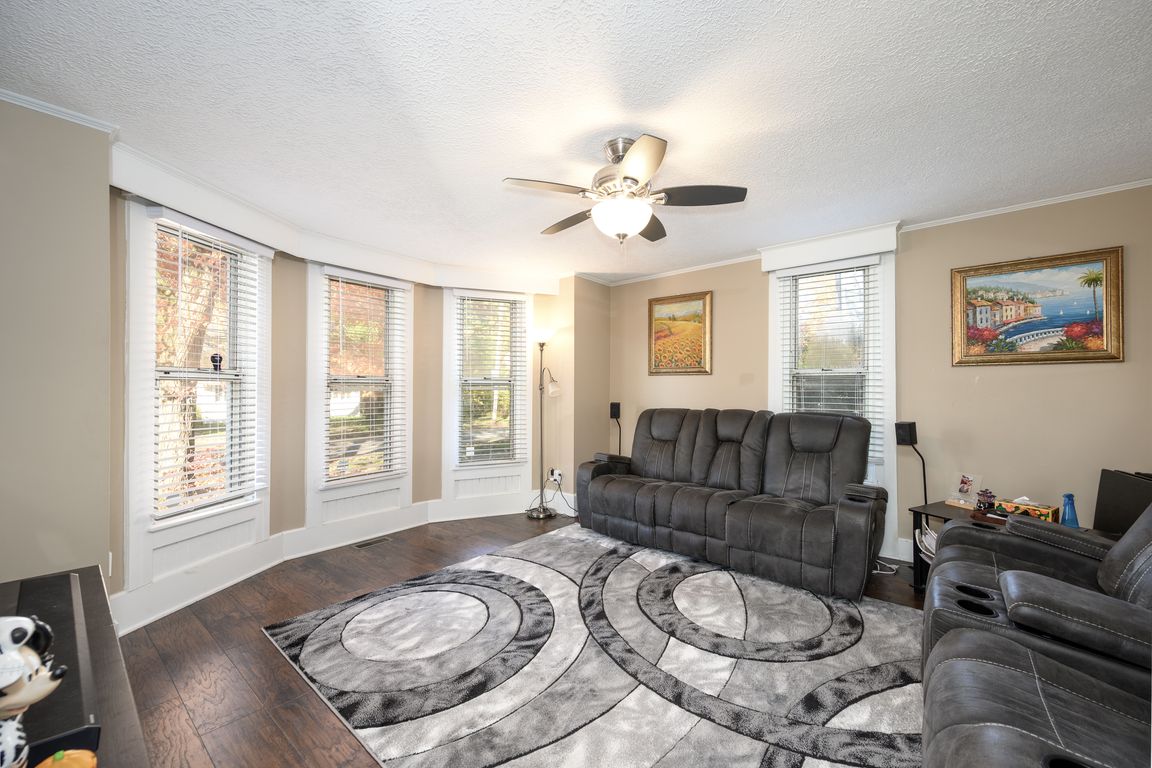
For sale
$205,000
3beds
1,472sqft
502 N Chestnut St, Ravenna, OH 44266
3beds
1,472sqft
Single family residence
Built in 1910
0.25 Acres
Gravel
$139 price/sqft
What's special
Modern decorComfortable bedroomsFunctional layoutFirst-floor laundryStainless steel appliancesCorner lotStylish finishes
Welcome home to this beautifully updated two-story residence in the heart of Ravenna! This charming 3-bedroom, 1.5-bath home features modern decor and a functional layout designed for today's lifestyle. The first floor includes a convenient half bath, first-floor laundry, a walk-in pantry, and a spacious kitchen complete with stainless steel appliances. ...
- 9 days |
- 1,622 |
- 87 |
Likely to sell faster than
Source: MLS Now,MLS#: 5168239 Originating MLS: Akron Cleveland Association of REALTORS
Originating MLS: Akron Cleveland Association of REALTORS
Travel times
Living Room
Kitchen
Dining Room
Zillow last checked: 8 hours ago
Listing updated: November 04, 2025 at 08:49am
Listing Provided by:
Thomas Grund 330-715-4554 tomgrund@stoufferrealty.com,
Berkshire Hathaway HomeServices Stouffer Realty
Source: MLS Now,MLS#: 5168239 Originating MLS: Akron Cleveland Association of REALTORS
Originating MLS: Akron Cleveland Association of REALTORS
Facts & features
Interior
Bedrooms & bathrooms
- Bedrooms: 3
- Bathrooms: 2
- Full bathrooms: 1
- 1/2 bathrooms: 1
- Main level bathrooms: 1
Primary bedroom
- Description: Flooring: Laminate
- Level: Second
- Dimensions: 14 x 13
Bedroom
- Description: Flooring: Carpet
- Level: Second
- Dimensions: 14 x 9
Bedroom
- Description: Flooring: Carpet
- Level: Second
- Dimensions: 12 x 9
Bathroom
- Description: Flooring: Laminate
- Level: Second
- Dimensions: 8 x 5
Dining room
- Description: Flooring: Laminate
- Level: First
- Dimensions: 12 x 14
Kitchen
- Description: Flooring: Laminate
- Level: First
- Dimensions: 12 x 9
Laundry
- Description: Flooring: Laminate
- Level: First
- Dimensions: 7 x 5
Living room
- Description: Flooring: Laminate
- Level: First
- Dimensions: 12 x 14
Pantry
- Description: Flooring: Laminate
- Level: First
- Dimensions: 6 x 5
Heating
- Forced Air, Gas
Cooling
- Central Air
Appliances
- Included: Dishwasher, Microwave, Range, Refrigerator
Features
- Crown Molding, High Ceilings, His and Hers Closets, Laminate Counters, Multiple Closets, Pantry
- Windows: Double Pane Windows, Window Treatments
- Basement: Full,Sump Pump
- Has fireplace: No
Interior area
- Total structure area: 1,472
- Total interior livable area: 1,472 sqft
- Finished area above ground: 1,472
Video & virtual tour
Property
Parking
- Parking features: Gravel
Features
- Levels: Two
- Stories: 2
- Patio & porch: Front Porch
- Fencing: Block
Lot
- Size: 0.25 Acres
- Features: Corner Lot
Details
- Parcel number: 313490400004000
Construction
Type & style
- Home type: SingleFamily
- Architectural style: Colonial
- Property subtype: Single Family Residence
Materials
- Vinyl Siding
- Foundation: Block
- Roof: Asphalt,Fiberglass
Condition
- Year built: 1910
Utilities & green energy
- Sewer: Public Sewer
- Water: Public
Community & HOA
Community
- Subdivision: R & S
HOA
- Has HOA: No
Location
- Region: Ravenna
Financial & listing details
- Price per square foot: $139/sqft
- Tax assessed value: $149,700
- Annual tax amount: $1,907
- Date on market: 10/29/2025
- Cumulative days on market: 11 days
- Listing terms: Cash,Conventional,FHA,VA Loan