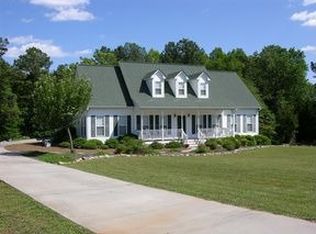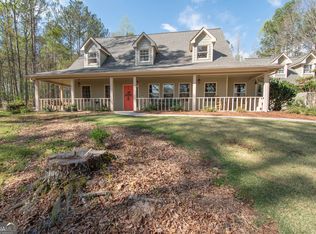STUNNING 4BR/3.5BA, 3,632 SQFT, RANCH STYLE HOME W/FULL FINISHED BASEMENT ON1.49 AC LOT IN WILLIAMSON. FOYER ENTRANCE W/COAT CLOSET. OVER-SIZED LIVING ROOM W/CUSTOM BUILT-INS & BEAUTIFUL HARDWOOD FLOORS. SEPARATE DINING ROOM. EAT-IN KITCHEN W/SOLID SURFACE COUNTERS, OAK CABINETS, BREAKFAST AREAS/BAR & PANTRY. LAUNDRY/MUD ROOM. HUGE MASTER ON MAIN W/WALK-IN CLOSET & DOUBLE TRAY CEILING. MASTER BATH W/LARGE VANITY, PRIVATE WATER CLOSET, SEPARATE SOAKING TUB & SHOWER. 2-ADDITIONAL BEDROOMS ON MAIN W/FULL HALL BATH. FINISHED BASEMENT FEATURES GUEST BEDROOM, FULL BATH, SEPARATE LIVING SPACE, & 1-CAR GARAGE. GREAT FOR IN-LAW OR TEEN SUITE. HUGE DECK OVERLOOKS PRIVATE BACKYARD W/SEPARATE SHED & 40X50 WORKSHOP. *HOME IS BEING SOLD FURNISHED* CALL AGENT FOR A PRIVATE OR VIRTUAL TOUR TODAY! WELCOME TO YOUR NEXT HOME...
This property is off market, which means it's not currently listed for sale or rent on Zillow. This may be different from what's available on other websites or public sources.


