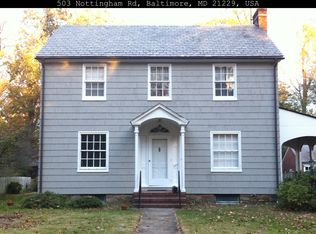Sold for $515,000
$515,000
502 Nottingham Rd, Baltimore, MD 21229
4beds
2,581sqft
Single Family Residence
Built in 1935
0.25 Acres Lot
$508,300 Zestimate®
$200/sqft
$2,595 Estimated rent
Home value
$508,300
$442,000 - $585,000
$2,595/mo
Zestimate® history
Loading...
Owner options
Explore your selling options
What's special
This 1935 Tudor-style home offers a rare opportunity to own in the CHAP-designated Ten Hills Historic District. With 4 bedrooms, 2.5 baths, and 2,581 square feet of living space across three levels, this property blends original charm with valuable updates. The main level features hardwood floors throughout, a spacious family room with a fireplace, and a kitchen with granite countertops, painted maple cabinets, and recently updated appliances—including a new microwave and dishwasher (2024). A convenient half bath completes the main floor. Upstairs, you’ll find four bedrooms and two full bathrooms across the upper levels, including a fully finished attic space completed in 2024. Additional improvements include new copper roof flashing and gusset (2019), spray foam insulation in both the attic and basement, and a new ventilation fan (2023). The full, unfinished basement offers plenty of storage and flexibility. Out back, a private screened-in porch overlooks the yard—ideal for relaxing or entertaining. A detached 2-car garage with a concrete driveway sits on the 0.25-acre lot. Ten Hills is a tree-lined, established community with an optional, volunteer-run HOA ($45/year) that supports neighborhood events and seasonal décor.
Zillow last checked: 8 hours ago
Listing updated: August 22, 2025 at 07:20am
Listed by:
Lee Tessier 410-638-9555,
EXP Realty, LLC,
Listing Team: Lee Tessier Team, Co-Listing Team: Lee Tessier Team,Co-Listing Agent: Paul G Johnsen 410-622-1316,
EXP Realty, LLC
Bought with:
Gylian Page, 5014132
Hyatt & Company Real Estate, LLC
Source: Bright MLS,MLS#: MDBA2174996
Facts & features
Interior
Bedrooms & bathrooms
- Bedrooms: 4
- Bathrooms: 3
- Full bathrooms: 2
- 1/2 bathrooms: 1
- Main level bathrooms: 1
Basement
- Area: 1095
Heating
- Radiator, Natural Gas
Cooling
- Central Air, Ceiling Fan(s), Electric
Appliances
- Included: Dryer, Washer, Dishwasher, Exhaust Fan, Disposal, Microwave, Refrigerator, Extra Refrigerator/Freezer, Oven/Range - Gas, Gas Water Heater
Features
- Ceiling Fan(s), Primary Bath(s), Upgraded Countertops, Dining Area, Attic, Attic/House Fan, Dry Wall
- Flooring: Hardwood, Wood
- Doors: Storm Door(s)
- Windows: Double Pane Windows, Window Treatments
- Basement: Unfinished
- Number of fireplaces: 1
- Fireplace features: Brick, Mantel(s), Wood Burning, Glass Doors, Screen
Interior area
- Total structure area: 3,676
- Total interior livable area: 2,581 sqft
- Finished area above ground: 2,581
- Finished area below ground: 0
Property
Parking
- Total spaces: 4
- Parking features: Garage Faces Front, Concrete, Detached, Driveway
- Garage spaces: 2
- Uncovered spaces: 2
Accessibility
- Accessibility features: None
Features
- Levels: Three
- Stories: 3
- Patio & porch: Porch, Screened
- Exterior features: Sidewalks
- Pool features: None
- Has view: Yes
- View description: Garden, Trees/Woods, Street
Lot
- Size: 0.25 Acres
- Features: Front Yard, Rear Yard, Suburban
Details
- Additional structures: Above Grade, Below Grade
- Parcel number: 0328058017A008
- Zoning: R-1-E
- Special conditions: Standard
- Other equipment: None
Construction
Type & style
- Home type: SingleFamily
- Architectural style: Tudor
- Property subtype: Single Family Residence
Materials
- Stucco
- Foundation: Permanent
Condition
- Excellent
- New construction: No
- Year built: 1935
- Major remodel year: 2017
Utilities & green energy
- Sewer: Public Sewer
- Water: Public
Community & neighborhood
Location
- Region: Baltimore
- Subdivision: Ten Hills
- Municipality: Baltimore
Other
Other facts
- Listing agreement: Exclusive Right To Sell
- Listing terms: Cash,Conventional,FHA,VA Loan
- Ownership: Fee Simple
- Road surface type: Black Top, Paved
Price history
| Date | Event | Price |
|---|---|---|
| 8/22/2025 | Sold | $515,000+2%$200/sqft |
Source: | ||
| 7/29/2025 | Pending sale | $505,000$196/sqft |
Source: | ||
| 7/26/2025 | Listing removed | $505,000$196/sqft |
Source: | ||
| 7/24/2025 | Price change | $505,000-1.9%$196/sqft |
Source: | ||
| 7/17/2025 | Listed for sale | $515,000+24.7%$200/sqft |
Source: | ||
Public tax history
| Year | Property taxes | Tax assessment |
|---|---|---|
| 2025 | -- | $476,300 +8.4% |
| 2024 | $10,367 +9.2% | $439,300 +9.2% |
| 2023 | $9,494 +8% | $402,300 |
Find assessor info on the county website
Neighborhood: Ten Hills
Nearby schools
GreatSchools rating
- 5/10Thomas Jefferson Elementary SchoolGrades: PK-8Distance: 0.4 mi
- 1/10Edmondson-Westside High SchoolGrades: 9-12Distance: 0.6 mi
- 2/10Green Street AcademyGrades: 6-12Distance: 1.5 mi
Schools provided by the listing agent
- District: Baltimore City Public Schools
Source: Bright MLS. This data may not be complete. We recommend contacting the local school district to confirm school assignments for this home.
Get pre-qualified for a loan
At Zillow Home Loans, we can pre-qualify you in as little as 5 minutes with no impact to your credit score.An equal housing lender. NMLS #10287.
