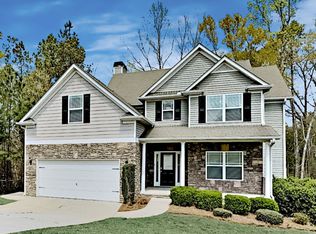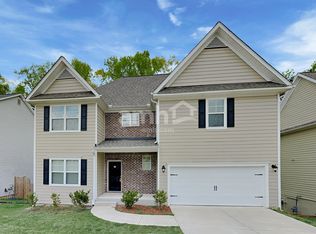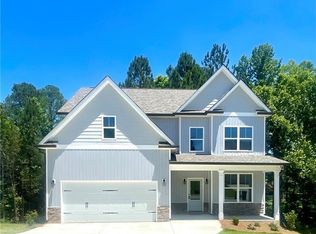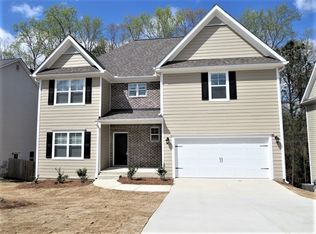Closed
$329,000
502 Oscar Way, Dallas, GA 30132
4beds
2,024sqft
Single Family Residence, Residential
Built in 2005
0.27 Acres Lot
$330,000 Zestimate®
$163/sqft
$2,093 Estimated rent
Home value
$330,000
$294,000 - $370,000
$2,093/mo
Zestimate® history
Loading...
Owner options
Explore your selling options
What's special
Discover this stunning move-in ready home nestled near the delightful downtown Dallas! Step inside to an expansive open floorplan featuring a magnificent two-story great room with a cozy fireplace, a well-appointed kitchen with a breakfast nook and pantry, a formal dining room, and a back deck perfect for outdoor entertaining. Gleaming hardwood floors grace the main level, which includes a bedroom and full bath, ideal for guests or a home office. The upper level offers two generously sized secondary bedrooms, a full bath, and a conveniently located laundry room. The luxurious master suite boasts a tray ceiling, a relaxing sitting room, and a tiled spa bath complete with a soaking tub for unwinding. The spacious basement is a blank canvas, ready for your personal touch. Outside, enjoy the privacy of a fenced backyard and the charm of a welcoming front porch, perfect for rocking chairs and leisurely afternoons. This home combines space, comfort, and an unbeatable location. Make it yours today!
Zillow last checked: 8 hours ago
Listing updated: December 13, 2024 at 10:52pm
Listing Provided by:
Vennise Johnson,
Divvy Realty
Bought with:
Lawana Ludd, 423826
Clareo Real Estate
Source: FMLS GA,MLS#: 7411266
Facts & features
Interior
Bedrooms & bathrooms
- Bedrooms: 4
- Bathrooms: 3
- Full bathrooms: 3
- Main level bathrooms: 1
- Main level bedrooms: 1
Primary bedroom
- Features: Oversized Master
- Level: Oversized Master
Bedroom
- Features: Oversized Master
Primary bathroom
- Features: Double Vanity, Soaking Tub, Vaulted Ceiling(s)
Dining room
- Features: Separate Dining Room
Kitchen
- Features: Breakfast Bar, Eat-in Kitchen, View to Family Room
Heating
- Central
Cooling
- Central Air, Ceiling Fan(s)
Appliances
- Included: Dishwasher, Gas Range, Refrigerator
- Laundry: Upper Level
Features
- Vaulted Ceiling(s)
- Flooring: Hardwood, Carpet, Laminate
- Windows: Insulated Windows
- Basement: Bath/Stubbed,Full,Unfinished
- Number of fireplaces: 1
- Fireplace features: Family Room
- Common walls with other units/homes: No Common Walls
Interior area
- Total structure area: 2,024
- Total interior livable area: 2,024 sqft
- Finished area above ground: 2,024
- Finished area below ground: 0
Property
Parking
- Total spaces: 2
- Parking features: Garage, Attached, Garage Door Opener, Garage Faces Front, Driveway
- Attached garage spaces: 2
- Has uncovered spaces: Yes
Accessibility
- Accessibility features: None
Features
- Levels: Three Or More
- Patio & porch: Deck
- Exterior features: Private Yard
- Pool features: None
- Spa features: None
- Fencing: Back Yard
- Has view: Yes
- View description: Creek/Stream
- Has water view: Yes
- Water view: Creek/Stream
- Waterfront features: Creek
- Body of water: None
Lot
- Size: 0.27 Acres
- Features: Back Yard, Creek On Lot
Details
- Additional structures: None
- Parcel number: 064138
- Other equipment: None
- Horse amenities: None
Construction
Type & style
- Home type: SingleFamily
- Architectural style: Traditional
- Property subtype: Single Family Residence, Residential
Materials
- Shingle Siding, Wood Siding
- Foundation: Brick/Mortar, Concrete Perimeter
- Roof: Composition
Condition
- Resale
- New construction: No
- Year built: 2005
Utilities & green energy
- Electric: Other
- Sewer: Public Sewer
- Water: Public
- Utilities for property: Cable Available, Electricity Available, Natural Gas Available, Phone Available, Sewer Available, Water Available, Underground Utilities
Green energy
- Energy efficient items: None
- Energy generation: None
Community & neighborhood
Security
- Security features: Smoke Detector(s)
Community
- Community features: Pool
Location
- Region: Dallas
- Subdivision: Atcheson Park
HOA & financial
HOA
- Has HOA: Yes
- HOA fee: $232 annually
Other
Other facts
- Road surface type: Asphalt
Price history
| Date | Event | Price |
|---|---|---|
| 12/11/2024 | Sold | $329,000$163/sqft |
Source: | ||
| 11/20/2024 | Pending sale | $329,000$163/sqft |
Source: | ||
| 10/31/2024 | Price change | $329,000-0.9%$163/sqft |
Source: | ||
| 10/17/2024 | Price change | $332,000-1.5%$164/sqft |
Source: | ||
| 9/24/2024 | Listed for sale | $337,000$167/sqft |
Source: | ||
Public tax history
| Year | Property taxes | Tax assessment |
|---|---|---|
| 2025 | $3,988 -4.5% | $130,388 -0.4% |
| 2024 | $4,177 +8.4% | $130,960 +2.8% |
| 2023 | $3,852 +8.8% | $127,372 +19.6% |
Find assessor info on the county website
Neighborhood: 30132
Nearby schools
GreatSchools rating
- 4/10Northside Elementary SchoolGrades: PK-5Distance: 1.5 mi
- 5/10Herschel Jones Middle SchoolGrades: 6-8Distance: 0.7 mi
- 4/10Paulding County High SchoolGrades: 9-12Distance: 3 mi
Schools provided by the listing agent
- Elementary: Northside - Paulding
- Middle: Herschel Jones
- High: Paulding County
Source: FMLS GA. This data may not be complete. We recommend contacting the local school district to confirm school assignments for this home.
Get a cash offer in 3 minutes
Find out how much your home could sell for in as little as 3 minutes with a no-obligation cash offer.
Estimated market value
$330,000
Get a cash offer in 3 minutes
Find out how much your home could sell for in as little as 3 minutes with a no-obligation cash offer.
Estimated market value
$330,000



