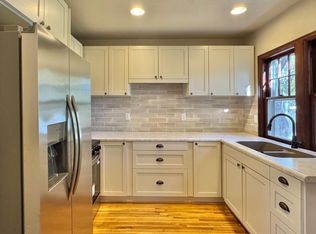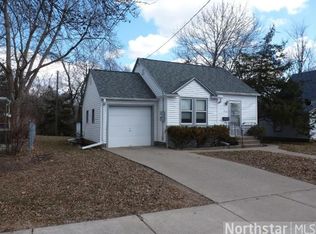Closed
$50,000
502 Pine St, Red Wing, MN 55066
4beds
2,344sqft
Single Family Residence
Built in 1860
0.83 Acres Lot
$289,100 Zestimate®
$21/sqft
$2,190 Estimated rent
Home value
$289,100
$254,000 - $321,000
$2,190/mo
Zestimate® history
Loading...
Owner options
Explore your selling options
What's special
This fixer upper is located on a .83 Acre lot. It needs extensive repairs and updates inside and out.
The Main Level has a Living Room, Dining Room, Kitchen, Laundry, Bedroom and a 3/4 Bath. The Upper Level has 3 Bedrooms, a large hall closet and a Full Bath. The basement is unfinished. There is a detached 2 Car Garage. Dead End Street. Close proximity to Downtown.
Zillow last checked: 8 hours ago
Listing updated: May 06, 2025 at 06:55pm
Listed by:
John R. Rohan 651-388-1995,
Keller Williams Preferred Realty,
Isaac Rohan 651-301-9084
Bought with:
Isaac Rohan
Keller Williams Preferred Realty
Source: NorthstarMLS as distributed by MLS GRID,MLS#: 6395332
Facts & features
Interior
Bedrooms & bathrooms
- Bedrooms: 4
- Bathrooms: 2
- Full bathrooms: 1
- 3/4 bathrooms: 1
Bedroom 1
- Level: Main
- Area: 165 Square Feet
- Dimensions: 15 x 11
Bedroom 2
- Level: Upper
- Area: 15 Square Feet
- Dimensions: 15 x 1
Bedroom 3
- Level: Upper
- Area: 132 Square Feet
- Dimensions: 12 x 11
Bedroom 4
- Level: Upper
- Area: 121 Square Feet
- Dimensions: 11 x 11
Dining room
- Level: Main
- Area: 165 Square Feet
- Dimensions: 15 x 11
Kitchen
- Level: Main
- Area: 195 Square Feet
- Dimensions: 15 x 13
Living room
- Level: Main
- Area: 165 Square Feet
- Dimensions: 15 x 11
Heating
- Forced Air
Cooling
- Central Air
Features
- Basement: Block,Partial,Unfinished
- Has fireplace: No
Interior area
- Total structure area: 2,344
- Total interior livable area: 2,344 sqft
- Finished area above ground: 1,756
- Finished area below ground: 0
Property
Parking
- Total spaces: 2
- Parking features: Detached, Concrete
- Garage spaces: 2
- Details: Garage Dimensions (24 x 24)
Accessibility
- Accessibility features: None
Features
- Levels: Two
- Stories: 2
- Fencing: Partial,Wood
Lot
- Size: 0.83 Acres
- Dimensions: 143 / 208 x 250 / 138
- Features: Irregular Lot, Many Trees
- Topography: Level,Sloped
Details
- Foundation area: 972
- Parcel number: 554850100
- Zoning description: Residential-Single Family
Construction
Type & style
- Home type: SingleFamily
- Property subtype: Single Family Residence
Materials
- Wood Siding
- Foundation: Stone
- Roof: Asphalt,Pitched
Condition
- Age of Property: 165
- New construction: No
- Year built: 1860
Utilities & green energy
- Electric: Circuit Breakers, Power Company: Xcel Energy
- Gas: Natural Gas
- Sewer: City Sewer/Connected
- Water: City Water/Connected
Community & neighborhood
Location
- Region: Red Wing
- Subdivision: Smith Towne & Cos S
HOA & financial
HOA
- Has HOA: No
Price history
| Date | Event | Price |
|---|---|---|
| 7/26/2023 | Sold | $50,000$21/sqft |
Source: | ||
| 6/29/2023 | Pending sale | $50,000-30.6%$21/sqft |
Source: | ||
| 8/16/2011 | Sold | $72,000$31/sqft |
Source: | ||
Public tax history
| Year | Property taxes | Tax assessment |
|---|---|---|
| 2024 | $2,298 -6.4% | $161,967 -11.1% |
| 2023 | $2,455 +3.9% | $182,100 +0.6% |
| 2022 | $2,363 +22.9% | $181,000 +14.6% |
Find assessor info on the county website
Neighborhood: 55066
Nearby schools
GreatSchools rating
- NASunnyside Elementary SchoolGrades: K-1Distance: 0.9 mi
- 5/10Twin Bluff Middle SchoolGrades: 5-7Distance: 1 mi
- 7/10Red Wing Senior High SchoolGrades: 8-12Distance: 2.5 mi
Sell for more on Zillow
Get a free Zillow Showcase℠ listing and you could sell for .
$289,100
2% more+ $5,782
With Zillow Showcase(estimated)
$294,882
