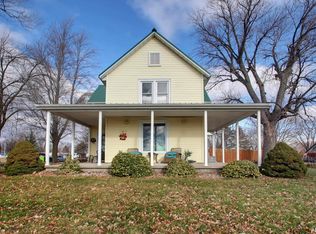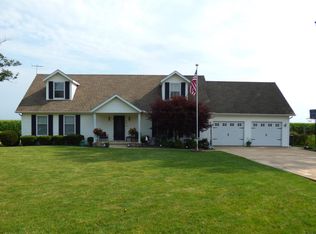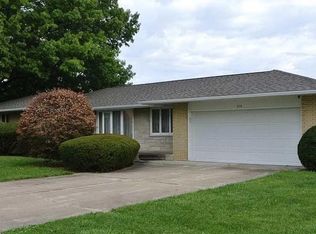Sold for $180,000
$180,000
502 Prairie Mills Rd, Golden, IL 62339
4beds
1,888sqft
Single Family Residence, Residential
Built in 1917
0.89 Acres Lot
$199,100 Zestimate®
$95/sqft
$1,622 Estimated rent
Home value
$199,100
$165,000 - $239,000
$1,622/mo
Zestimate® history
Loading...
Owner options
Explore your selling options
What's special
Nicely updated 4 bedroom home. Beautiful original woodwork throughout. New flooring in living room, kitchen bathrooms and 2 bedrooms. New kitchen c/top and backsplash. Updated bathrooms. Updated electrical panel. Add'l space in the floored attic. New electric in the 24x32 heated garage. 12x14 Shed. All appliances convey.
Zillow last checked: 8 hours ago
Listing updated: October 07, 2024 at 01:01pm
Listed by:
Carrie Jo Flesner Phone:217-223-9700,
Davis & Frese, Inc., REALTORS
Bought with:
Tracy Whicker, 475208841
Happel, Inc., REALTORS
Source: RMLS Alliance,MLS#: CA1030071 Originating MLS: Capital Area Association of Realtors
Originating MLS: Capital Area Association of Realtors

Facts & features
Interior
Bedrooms & bathrooms
- Bedrooms: 4
- Bathrooms: 2
- Full bathrooms: 1
- 1/2 bathrooms: 1
Bedroom 1
- Level: Upper
- Dimensions: 15ft 0in x 11ft 0in
Bedroom 2
- Level: Main
- Dimensions: 12ft 0in x 11ft 0in
Bedroom 3
- Level: Upper
- Dimensions: 15ft 0in x 11ft 0in
Bedroom 4
- Level: Upper
- Dimensions: 12ft 0in x 11ft 0in
Kitchen
- Level: Main
- Dimensions: 15ft 0in x 15ft 0in
Living room
- Level: Main
- Dimensions: 27ft 0in x 15ft 0in
Main level
- Area: 992
Upper level
- Area: 896
Heating
- Forced Air
Cooling
- Central Air
Appliances
- Included: Dishwasher, Disposal, Dryer, Range, Refrigerator, Washer
Features
- Ceiling Fan(s), High Speed Internet, Solid Surface Counter
- Basement: Full,Unfinished
- Attic: Storage
Interior area
- Total structure area: 1,888
- Total interior livable area: 1,888 sqft
Property
Parking
- Total spaces: 3
- Parking features: Detached, Gravel, Oversized
- Garage spaces: 3
Features
- Levels: Two
- Patio & porch: Porch
- Pool features: Above Ground
Lot
- Size: 0.89 Acres
- Dimensions: 176 x 220
- Features: Level
Details
- Additional structures: Outbuilding, Shed(s)
- Parcel number: 010090000600
Construction
Type & style
- Home type: SingleFamily
- Property subtype: Single Family Residence, Residential
Materials
- Frame, Wood Siding
- Foundation: Block, Concrete Perimeter
- Roof: Shingle
Condition
- New construction: No
- Year built: 1917
Utilities & green energy
- Sewer: Public Sewer
- Water: Public
- Utilities for property: Cable Available
Community & neighborhood
Location
- Region: Golden
- Subdivision: None
Other
Other facts
- Road surface type: Paved
Price history
| Date | Event | Price |
|---|---|---|
| 8/30/2024 | Sold | $180,000-2.7%$95/sqft |
Source: | ||
| 7/8/2024 | Contingent | $185,000$98/sqft |
Source: | ||
| 6/27/2024 | Listed for sale | $185,000+141.8%$98/sqft |
Source: | ||
| 9/23/2011 | Sold | $76,500$41/sqft |
Source: Public Record Report a problem | ||
Public tax history
| Year | Property taxes | Tax assessment |
|---|---|---|
| 2024 | $1,840 +8.2% | $36,700 +7.4% |
| 2023 | $1,701 +3.7% | $34,170 +5.2% |
| 2022 | $1,640 +2.8% | $32,480 +2.9% |
Find assessor info on the county website
Neighborhood: 62339
Nearby schools
GreatSchools rating
- 5/10Central 3-4 Middle SchoolGrades: 3-4Distance: 0.3 mi
- 7/10Central Junior High SchoolGrades: 5-8Distance: 3 mi
- 6/10Central High SchoolGrades: 9-12Distance: 3 mi
Schools provided by the listing agent
- High: Central
Source: RMLS Alliance. This data may not be complete. We recommend contacting the local school district to confirm school assignments for this home.
Get pre-qualified for a loan
At Zillow Home Loans, we can pre-qualify you in as little as 5 minutes with no impact to your credit score.An equal housing lender. NMLS #10287.


