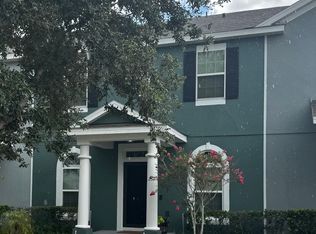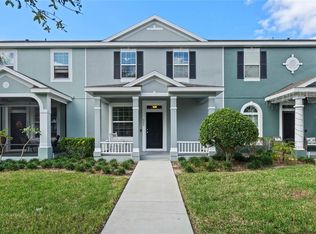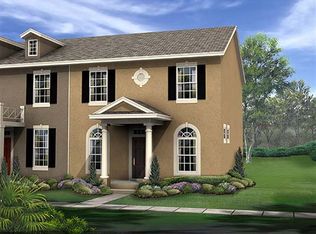Sold for $273,000 on 05/29/25
$273,000
502 Rainbow Springs Loop, Groveland, FL 34736
3beds
1,550sqft
Townhouse
Built in 2014
5,607 Square Feet Lot
$272,500 Zestimate®
$176/sqft
$2,191 Estimated rent
Home value
$272,500
$251,000 - $294,000
$2,191/mo
Zestimate® history
Loading...
Owner options
Explore your selling options
What's special
Welcome home! This beautiful 3-bedroom, 2.5-bathroom town home resides in Waterside Pointe. Minutes from the heart of Clermont, this is your opportunity to own this well-equipped home, ready for years of memories in the heart of the action. Inside, the property features a practical layout with an open living area, gourmet kitchen, and three spacious bedrooms all on the second floor. The gourmet kitchen comes adorned with granite countertops, a custom tile backsplash, an island, pantry closet, and upgraded cabinetry, perfect for any culinary enthusiast. Upstairs, the primary bedroom is a lovely retreat featuring a stylish barn door to the private bathroom and spacious closet with cathedral ceilings that extend through all bedrooms, creating a light and airy atmosphere. For outdoor enjoyment, a private, partially covered paver patio offers an ideal space for relaxation or entertaining guests. In addition, the property's end-unit position ensures added privacy and natural light. Community amenities are two blocks over and include a clubhouse, pool, tennis and basketball courts, and a fitness center. The final highlight of this property is its location. It offers easy access to local attractions, shopping, and dining options, and nature lovers will appreciate the proximity to parks, lakes, and many other outdoor recreational areas. Whether you're seeking a comfortable home or a promising investment, this property offers the best of both worlds. Its combination of community amenities and continued excitement around Clermont make this property a standout choice in today's real estate market. Come see this ready move-in townhouse today and discover the perfect blend of comfort and convenience in Waterside Pointe.
Zillow last checked: 8 hours ago
Listing updated: May 29, 2025 at 12:21pm
Listing Provided by:
Joseph Doher 407-203-0007,
BERKSHIRE HATHAWAY HOMESERVICES RESULTS REALTY 407-203-0007
Bought with:
Regina Cruz, 3280876
KELLER WILLIAMS ELITE PARTNERS III REALTY
Source: Stellar MLS,MLS#: O6289010 Originating MLS: Orlando Regional
Originating MLS: Orlando Regional

Facts & features
Interior
Bedrooms & bathrooms
- Bedrooms: 3
- Bathrooms: 3
- Full bathrooms: 2
- 1/2 bathrooms: 1
Primary bedroom
- Description: Room4
- Features: Ceiling Fan(s), Walk-In Closet(s)
- Level: Second
- Area: 169 Square Feet
- Dimensions: 13x13
Bedroom 2
- Description: Room5
- Features: Ceiling Fan(s), Built-in Closet
- Level: Second
- Area: 130 Square Feet
- Dimensions: 10x13
Bedroom 3
- Description: Room6
- Features: Ceiling Fan(s), Built-in Closet
- Level: Second
- Area: 120 Square Feet
- Dimensions: 10x12
Dining room
- Description: Room2
- Features: Granite Counters
- Level: First
- Area: 64 Square Feet
- Dimensions: 8x8
Kitchen
- Description: Room3
- Level: First
- Area: 228 Square Feet
- Dimensions: 12x19
Living room
- Description: Room1
- Features: Ceiling Fan(s)
- Level: First
- Area: 300 Square Feet
- Dimensions: 15x20
Heating
- Central, Electric
Cooling
- Central Air
Appliances
- Included: None
- Laundry: Electric Dryer Hookup, Laundry Closet, Washer Hookup
Features
- Cathedral Ceiling(s), Ceiling Fan(s), Open Floorplan, PrimaryBedroom Upstairs, Stone Counters, Thermostat, Walk-In Closet(s)
- Flooring: Laminate, Luxury Vinyl, Tile
- Has fireplace: No
Interior area
- Total structure area: 2,375
- Total interior livable area: 1,550 sqft
Property
Parking
- Total spaces: 2
- Parking features: Driveway, Garage Door Opener, Garage Faces Rear
- Garage spaces: 2
- Has uncovered spaces: Yes
- Details: Garage Dimensions: 19x20
Features
- Levels: Two
- Stories: 2
- Patio & porch: Covered, Front Porch, Patio
- Exterior features: Courtyard, Sidewalk
Lot
- Size: 5,607 sqft
- Features: Corner Lot, Sidewalk
Details
- Parcel number: 222225001000011600
- Special conditions: None
Construction
Type & style
- Home type: Townhouse
- Property subtype: Townhouse
Materials
- Block, Concrete, Stucco
- Foundation: Slab
- Roof: Shingle
Condition
- New construction: No
- Year built: 2014
Utilities & green energy
- Sewer: Public Sewer
- Water: Public
- Utilities for property: Electricity Connected, Water Connected
Community & neighborhood
Community
- Community features: Association Recreation - Owned, Clubhouse, Community Mailbox, Deed Restrictions, Fitness Center, Gated Community - No Guard, Playground, Pool, Sidewalks, Tennis Court(s)
Location
- Region: Groveland
- Subdivision: GROVELAND WATERSIDE POINTE PH 01
HOA & financial
HOA
- Has HOA: Yes
- HOA fee: $366 monthly
- Amenities included: Clubhouse, Fitness Center, Gated, Maintenance, Playground, Pool, Recreation Facilities, Tennis Court(s)
- Services included: Community Pool
- Association name: Sentry Management / Justin Flynn
- Association phone: 352-325-7499
Other fees
- Pet fee: $0 monthly
Other financial information
- Total actual rent: 0
Other
Other facts
- Ownership: Fee Simple
- Road surface type: Paved
Price history
| Date | Event | Price |
|---|---|---|
| 5/29/2025 | Sold | $273,000+0.2%$176/sqft |
Source: | ||
| 4/30/2025 | Pending sale | $272,500$176/sqft |
Source: | ||
| 4/8/2025 | Price change | $272,500-2.7%$176/sqft |
Source: | ||
| 4/3/2025 | Listed for sale | $280,000$181/sqft |
Source: | ||
| 3/28/2025 | Pending sale | $280,000$181/sqft |
Source: | ||
Public tax history
| Year | Property taxes | Tax assessment |
|---|---|---|
| 2024 | $4,555 +2% | $242,327 +2.4% |
| 2023 | $4,464 +10.5% | $236,671 -7.8% |
| 2022 | $4,040 +104.2% | $256,671 +69.9% |
Find assessor info on the county website
Neighborhood: 34736
Nearby schools
GreatSchools rating
- NAClermont Elementary SchoolGrades: PK-5Distance: 2.5 mi
- 6/10Windy Hill Middle SchoolGrades: 6-8Distance: 5.9 mi
- 4/10South Lake High SchoolGrades: 9-12Distance: 2.1 mi
Schools provided by the listing agent
- High: South Lake High
Source: Stellar MLS. This data may not be complete. We recommend contacting the local school district to confirm school assignments for this home.
Get a cash offer in 3 minutes
Find out how much your home could sell for in as little as 3 minutes with a no-obligation cash offer.
Estimated market value
$272,500
Get a cash offer in 3 minutes
Find out how much your home could sell for in as little as 3 minutes with a no-obligation cash offer.
Estimated market value
$272,500


