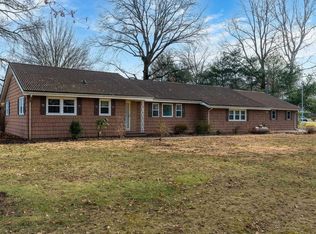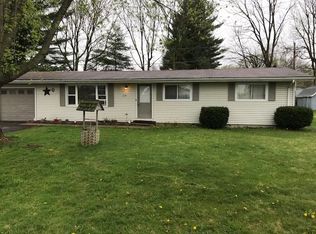Closed
$432,000
502 Riley Rd, Delphi, IN 46923
4beds
3,373sqft
Single Family Residence
Built in 1960
0.99 Acres Lot
$431,600 Zestimate®
$--/sqft
$2,900 Estimated rent
Home value
$431,600
Estimated sales range
Not available
$2,900/mo
Zestimate® history
Loading...
Owner options
Explore your selling options
What's special
This Ranch style home is a rare gem you don't want to miss! With nearly 3,400 square feet, 4 bedrooms (two of them being master suites), three and a half bathrooms, multiple living rooms, a built-in laundry area, and a custom Zinn Kitchen. The attached three-car garage provides convenient parking and ample storage. The home is also completely wired for a generator, and it is ADA accessible; offering peace of mind and comfortable living . Situated on a full acre, the property is framed by mature landscaping and includes a paved driveway—creating a welcoming and well-maintained exterior. This one-of-a-kind home is move-in ready and waiting for its next chapter!
Zillow last checked: 8 hours ago
Listing updated: October 07, 2025 at 12:31pm
Listed by:
Brooke Morgan 765-430-3865,
Raeco Realty
Bought with:
Dawn Dilley, RB14023602
eXp, LLC
Source: IRMLS,MLS#: 202528959
Facts & features
Interior
Bedrooms & bathrooms
- Bedrooms: 4
- Bathrooms: 4
- Full bathrooms: 3
- 1/2 bathrooms: 1
- Main level bedrooms: 4
Bedroom 1
- Level: Main
Bedroom 2
- Level: Main
Dining room
- Level: Main
- Area: 143
- Dimensions: 13 x 11
Family room
- Level: Main
- Area: 484
- Dimensions: 22 x 22
Kitchen
- Level: Main
- Area: 304
- Dimensions: 19 x 16
Living room
- Level: Main
- Area: 260
- Dimensions: 20 x 13
Heating
- Natural Gas, Forced Air
Cooling
- Central Air
Appliances
- Included: Disposal, Refrigerator, Washer, Electric Cooktop, Dryer-Electric, Electric Oven, Water Softener Owned
Features
- 1st Bdrm En Suite, Breakfast Bar, Eat-in Kitchen, Guest Quarters
- Windows: Window Treatments
- Basement: Crawl Space,Block
- Number of fireplaces: 1
- Fireplace features: Family Room
Interior area
- Total structure area: 3,373
- Total interior livable area: 3,373 sqft
- Finished area above ground: 3,373
- Finished area below ground: 0
Property
Parking
- Total spaces: 3
- Parking features: Attached, Garage Door Opener
- Attached garage spaces: 3
Accessibility
- Accessibility features: ADA Features
Features
- Levels: One
- Stories: 1
- Has spa: Yes
- Spa features: Jet Tub
Lot
- Size: 0.99 Acres
- Dimensions: 253x192
- Features: 0-2.9999, City/Town/Suburb, Landscaped
Details
- Additional structures: Garden Shed
- Parcel number: 080629034002.000007
- Other equipment: Generator
Construction
Type & style
- Home type: SingleFamily
- Architectural style: Ranch
- Property subtype: Single Family Residence
Materials
- Brick, Vinyl Siding
- Roof: Shingle
Condition
- New construction: No
- Year built: 1960
Utilities & green energy
- Sewer: City
- Water: City
Community & neighborhood
Location
- Region: Delphi
- Subdivision: None
Other
Other facts
- Listing terms: Cash,Conventional,FHA,USDA Loan,VA Loan
Price history
| Date | Event | Price |
|---|---|---|
| 10/7/2025 | Sold | $432,000-3.8% |
Source: | ||
| 8/8/2025 | Price change | $448,888-3.4% |
Source: | ||
| 7/24/2025 | Listed for sale | $464,750+209.8% |
Source: | ||
| 5/1/2001 | Sold | $150,000$44/sqft |
Source: Public Record Report a problem | ||
| 9/23/1997 | Sold | $150,000$44/sqft |
Source: Public Record Report a problem | ||
Public tax history
| Year | Property taxes | Tax assessment |
|---|---|---|
| 2024 | $3,099 +4.8% | $370,600 +19% |
| 2023 | $2,957 +22.5% | $311,500 +4.7% |
| 2022 | $2,414 +13% | $297,500 +22.5% |
Find assessor info on the county website
Neighborhood: 46923
Nearby schools
GreatSchools rating
- 7/10Delphi Community Elementary SchoolGrades: PK-5Distance: 0.7 mi
- 7/10Delphi Community Middle SchoolGrades: 6-8Distance: 0.8 mi
- 5/10Delphi Community High SchoolGrades: 9-12Distance: 0.7 mi
Schools provided by the listing agent
- Elementary: Delphi Community
- Middle: Delphi Community
- High: Delphi
- District: Delphi Community School Corp.
Source: IRMLS. This data may not be complete. We recommend contacting the local school district to confirm school assignments for this home.
Get pre-qualified for a loan
At Zillow Home Loans, we can pre-qualify you in as little as 5 minutes with no impact to your credit score.An equal housing lender. NMLS #10287.

