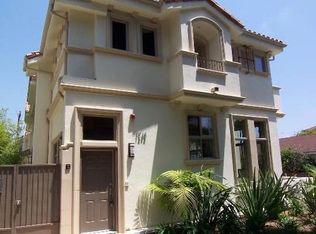Just moments from the sand and the chic boutiques and cafes of Montana Avenue, this fully remodeled residence blends elevated design with a relaxed, coastal sensibility in one of Santa Monica's most coveted neighborhoods. Bathed in natural light and defined by soaring ceilings, the open-plan layout flows effortlessly from the formal entryway to the living room with a cozy gas fireplace and access to a spacious covered balcony with lush treetop views. The dining area connects to a show-stopping kitchen appointed with quartz countertops, premium stainless steel appliances, custom cabinetry with ample pantry space, and designer finishes that balance style with everyday function. The generous primary suite is a true retreat, featuring high ceilings, dual closets, balcony access, and a spa-inspired bathroom with a soaking tub, glass-enclosed shower, dual vanity, and exquisite custom tilework. A secondary bedroom with its own balcony and walk-in closet offers flexibility for guests or a home office. Additional highlights include a built-in workstation, in-unit washer/dryer, designer lighting, and bespoke millwork throughout. Set within a charming, well-maintained community, residents enjoy controlled access, secure side-by-side parking for two vehicles, guest parking, and resort-style amenities including a sparkling pool and spa surrounded by lush landscaping. The result is a rare lease opportunity where modern elegance meets the best of Santa Monica coastal living.
Copyright The MLS. All rights reserved. Information is deemed reliable but not guaranteed.
Condo for rent
$7,500/mo
502 San Vicente Blvd UNIT 302, Santa Monica, CA 90402
2beds
1,399sqft
Price may not include required fees and charges.
Condo
Available now
-- Pets
Air conditioner, central air, ceiling fan
In unit laundry
2 Parking spaces parking
Central, fireplace
What's special
Sparkling poolCozy gas fireplaceSpacious covered balconyBespoke millworkRemodeled residenceCustom cabinetryGenerous primary suite
- 12 days
- on Zillow |
- -- |
- -- |
Travel times

Get a personal estimate of what you can afford to buy
Personalize your search to find homes within your budget with BuyAbility℠.
Facts & features
Interior
Bedrooms & bathrooms
- Bedrooms: 2
- Bathrooms: 2
- Full bathrooms: 2
Rooms
- Room types: Pantry, Walk In Closet
Heating
- Central, Fireplace
Cooling
- Air Conditioner, Central Air, Ceiling Fan
Appliances
- Included: Dishwasher, Disposal, Dryer, Freezer, Oven, Range, Range Oven, Refrigerator, Washer
- Laundry: In Unit
Features
- Breakfast Counter / Bar, Built-Ins, Built-in Features, Cathedral-Vaulted Ceilings, Ceiling Fan(s), Dining Area, High Ceilings, Living Room Balcony, Open Floorplan, Recessed Lighting, Storage, Turnkey, Walk In Closet, Walk-In Closet(s)
- Flooring: Tile, Wood
- Has fireplace: Yes
Interior area
- Total interior livable area: 1,399 sqft
Property
Parking
- Total spaces: 2
- Parking features: Assigned, Covered
- Details: Contact manager
Features
- Stories: 3
- Patio & porch: Patio
- Exterior features: Architecture Style: Traditional, Assigned, Auto Driveway Gate, Automatic Gate, Balcony, Breakfast Area, Breakfast Counter / Bar, Built-Ins, Built-in Features, Card/Code Access, Cathedral-Vaulted Ceilings, City Lot, Community, Community Mailbox, Community Structure, Controlled Access, Covered, Dining Area, Flooring: Wood, Formal Entry, Garbage included in rent, Gas, Gas Cooking Appliances, Gated, Gated Community, Gated Parking, Great Room, Guest, Guest Parking, Guest-Maids Quarters, Heating system: Central, Heating system: Fireplace(s), High Ceilings, High Ceilings (9 Feet+), Ice Maker, In Ground, In Unit, Landscaped, Landscaping, Living Room, Living Room Balcony, Lot Features: Landscaped, City Lot, Park Nearby, Open Floorplan, Park Nearby, Patio Covered, Picnic Area, Pool, Recessed Lighting, Security Lights, Side By Side, Sliding Doors, Storage, Turnkey, View Type: City Lights, View Type: Tree Top, Walk In Closet, Water included in rent
- Has spa: Yes
- Spa features: Hottub Spa
- Has view: Yes
- View description: City View
Details
- Parcel number: 4293004078
Construction
Type & style
- Home type: Condo
- Property subtype: Condo
Condition
- Year built: 1979
Utilities & green energy
- Utilities for property: Garbage, Water
Community & HOA
Community
- Features: Gated
- Security: Gated Community
Location
- Region: Santa Monica
Financial & listing details
- Lease term: 12 Months
Price history
| Date | Event | Price |
|---|---|---|
| 8/16/2025 | Listed for rent | $7,500$5/sqft |
Source: | ||
| 7/28/2018 | Listing removed | $1,479,000$1,057/sqft |
Source: Coldwell Banker Residential Brokerage #18348648 | ||
| 7/28/2018 | Listed for sale | $1,479,000-3%$1,057/sqft |
Source: Coldwell Banker Residential Brokerage #18348648 | ||
| 7/26/2018 | Sold | $1,525,000+3.1%$1,090/sqft |
Source: | ||
| 6/11/2018 | Pending sale | $1,479,000$1,057/sqft |
Source: Coldwell Banker Residential Brokerage - Santa Monica Montana #18-348648 | ||
Neighborhood: North of Montana
There are 3 available units in this apartment building

