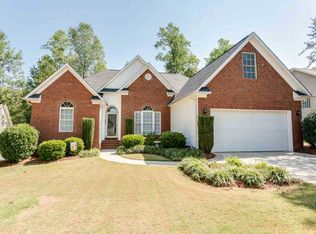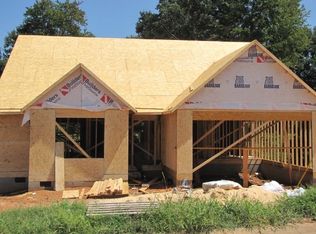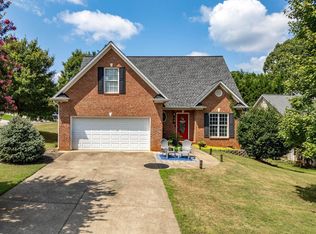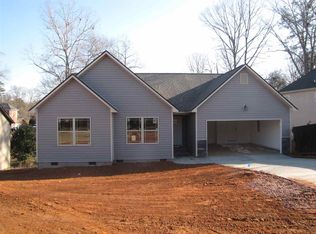Sold for $311,000 on 07/31/24
$311,000
502 Shadetree Ct, Moore, SC 29369
3beds
1,546sqft
Single Family Residence, Residential
Built in 2003
-- sqft lot
$322,200 Zestimate®
$201/sqft
$1,852 Estimated rent
Home value
$322,200
$293,000 - $354,000
$1,852/mo
Zestimate® history
Loading...
Owner options
Explore your selling options
What's special
This stunning 3-bedroom, 2-bathroom home has been meticulously UPDATED and is ready for you to move right in! Fresh PAINT throughout, inside and out, creates a crisp and welcoming feel. Step inside and be greeted by the warmth of new luxury vinyl FLOORING that flows seamlessly throughout the main living areas. The kitchen is a dream, boasting brand new stainless steel APPLIANCES - microwave, stove, and dishwasher - gleaming alongside beautiful new soft CABINETS with soft close doors and pull out shelving in the pantry finished off with GRANITE countertops. Unwind in the luxurious master suite, featuring a TREY ceiling and a bathroom with a double vanity, soaking tub, separate shower, and a large walk-in closet bathed in natural LIGHT. All the bedrooms boast plush new carpeting and neutral colors, offering a tranquil retreat for family or guests. Imagine relaxing on the DECK overlooking your private backyard, a perfect haven for your morning coffee or quiet evenings under the stars. And for those with future plans, a spacious unfinished walkout BASEMENT awaits your creative vision - with plumbing for a bathroom - a home gym, media room, or additional living space, the possibilities are endless! This MOVE-IN READY gem won't last long! Conveniently located just 5 miles from I-85 and a stone's throw away from grocery shopping and restaurants, this home epitomizes suburban living at its finest. Schedule your showing today and discover your perfect home.
Zillow last checked: 8 hours ago
Listing updated: July 31, 2024 at 01:55pm
Listed by:
Bo Cable 864-230-6931,
Keller Williams Grv Upst
Bought with:
Danielle Scott
Keller Williams Grv Upst
Source: Greater Greenville AOR,MLS#: 1525402
Facts & features
Interior
Bedrooms & bathrooms
- Bedrooms: 3
- Bathrooms: 2
- Full bathrooms: 2
- Main level bathrooms: 2
- Main level bedrooms: 3
Primary bedroom
- Area: 195
- Dimensions: 15 x 13
Bedroom 2
- Area: 110
- Dimensions: 11 x 10
Bedroom 3
- Area: 110
- Dimensions: 11 x 10
Primary bathroom
- Features: Double Sink, Full Bath, Shower-Separate, Tub-Garden, Tub-Separate, Walk-In Closet(s)
- Level: Main
Dining room
- Area: 132
- Dimensions: 12 x 11
Family room
- Area: 272
- Dimensions: 17 x 16
Kitchen
- Area: 121
- Dimensions: 11 x 11
Heating
- Natural Gas
Cooling
- Central Air
Appliances
- Included: Dishwasher, Disposal, Free-Standing Electric Range, Range, Microwave, Gas Water Heater
- Laundry: 1st Floor, Walk-in, Laundry Room
Features
- High Ceilings, Ceiling Fan(s), Ceiling Smooth, Granite Counters, Open Floorplan, Soaking Tub, Walk-In Closet(s), Coffered Ceiling(s)
- Flooring: Carpet, Ceramic Tile, Luxury Vinyl
- Windows: Tilt Out Windows, Vinyl/Aluminum Trim
- Basement: Unfinished,Walk-Out Access
- Attic: Pull Down Stairs
- Number of fireplaces: 1
- Fireplace features: Gas Log
Interior area
- Total structure area: 1,546
- Total interior livable area: 1,546 sqft
Property
Parking
- Total spaces: 2
- Parking features: Attached, Garage Door Opener, Paved
- Attached garage spaces: 2
- Has uncovered spaces: Yes
Features
- Levels: 1+Basement
- Stories: 1
- Patio & porch: Deck, Patio
Lot
- Dimensions: 87 x 117 x 84 x 121
- Features: Sloped, Few Trees, 1/2 Acre or Less
- Topography: Level
Details
- Parcel number: 5320050100
Construction
Type & style
- Home type: SingleFamily
- Architectural style: Ranch,Traditional
- Property subtype: Single Family Residence, Residential
Materials
- Brick Veneer, Vinyl Siding
- Foundation: Basement
- Roof: Architectural
Condition
- Year built: 2003
Utilities & green energy
- Sewer: Public Sewer
- Water: Public
- Utilities for property: Cable Available, Underground Utilities
Community & neighborhood
Community
- Community features: Playground, Pool
Location
- Region: Moore
- Subdivision: Kingsley Park
Price history
| Date | Event | Price |
|---|---|---|
| 7/31/2024 | Sold | $311,000-1.3%$201/sqft |
Source: | ||
| 6/6/2024 | Contingent | $315,000$204/sqft |
Source: | ||
| 4/30/2024 | Listed for sale | $315,000+189.3%$204/sqft |
Source: | ||
| 3/24/2021 | Listing removed | -- |
Source: Owner | ||
| 1/17/2019 | Listing removed | $1,375$1/sqft |
Source: Owner | ||
Public tax history
| Year | Property taxes | Tax assessment |
|---|---|---|
| 2025 | -- | $12,440 +10.4% |
| 2024 | $1,194 -78.4% | $11,268 -27.4% |
| 2023 | $5,519 | $15,528 +58.5% |
Find assessor info on the county website
Neighborhood: 29369
Nearby schools
GreatSchools rating
- 3/10River Ridge Elementary SchoolGrades: PK-4Distance: 1.7 mi
- 8/10Florence Chapel Middle SchoolGrades: 7-8Distance: 2.1 mi
- 6/10James Byrnes Freshman AcademyGrades: 9Distance: 6 mi
Schools provided by the listing agent
- Elementary: River Ridge
- Middle: Florence Chapel
- High: James F. Byrnes
Source: Greater Greenville AOR. This data may not be complete. We recommend contacting the local school district to confirm school assignments for this home.
Get a cash offer in 3 minutes
Find out how much your home could sell for in as little as 3 minutes with a no-obligation cash offer.
Estimated market value
$322,200
Get a cash offer in 3 minutes
Find out how much your home could sell for in as little as 3 minutes with a no-obligation cash offer.
Estimated market value
$322,200



