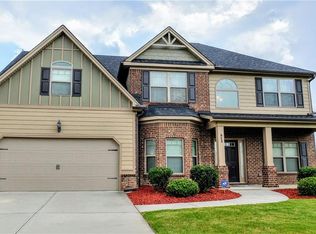Closed
$450,000
502 Starling View Cir, Grayson, GA 30017
4beds
2,546sqft
Single Family Residence
Built in 2014
0.42 Acres Lot
$441,000 Zestimate®
$177/sqft
$2,750 Estimated rent
Home value
$441,000
$419,000 - $463,000
$2,750/mo
Zestimate® history
Loading...
Owner options
Explore your selling options
What's special
Welcome to this charming home nestled in the highly sought-after Arbors of Grayson subdivision. This residence offers a perfect blend of elegance and functionality, starting with a dramatic two-story foyer that welcomes you inside. The main level features a versatile flex space/office, a formal dining room for entertaining, and a beautiful kitchen complete with granite countertops, an island, and ample cabinetry. The kitchen flows seamlessly into the spacious family room, where a cozy stone fireplace serves as the focal point. Upstairs, the oversized owner's suite provides a private retreat with plenty of space to unwind. Additionally, you'll find three generously sized secondary bedrooms and a convenient Jack and Jill bathroom, perfect for a growing family or guests. The home is situated in a quiet cul-de-sac and boasts a large fenced-in backyard, ideal for outdoor gatherings and activities. Enjoy the serene setting from the covered back patio, a perfect spot for morning coffee or evening relaxation.
Zillow last checked: 8 hours ago
Listing updated: November 19, 2025 at 11:11am
Listed by:
Cinnamon Wright 404-843-2500,
BHGRE Metro Brokers,
Juanita McClusky 404-333-4671,
BHGRE Metro Brokers
Bought with:
April Carter, 334468
eXp Realty
Source: GAMLS,MLS#: 10441075
Facts & features
Interior
Bedrooms & bathrooms
- Bedrooms: 4
- Bathrooms: 3
- Full bathrooms: 2
- 1/2 bathrooms: 1
Kitchen
- Features: Breakfast Bar, Breakfast Room, Kitchen Island, Pantry, Breakfast Area
Heating
- Forced Air
Cooling
- Central Air, Zoned
Appliances
- Included: Dishwasher, Disposal, Refrigerator, Microwave, Washer, Dryer
- Laundry: Upper Level
Features
- Double Vanity, Walk-In Closet(s), Tray Ceiling(s)
- Flooring: Carpet, Vinyl
- Basement: None
- Number of fireplaces: 1
- Fireplace features: Masonry
- Common walls with other units/homes: No Common Walls
Interior area
- Total structure area: 2,546
- Total interior livable area: 2,546 sqft
- Finished area above ground: 2,546
- Finished area below ground: 0
Property
Parking
- Total spaces: 4
- Parking features: Attached, Garage
- Has attached garage: Yes
Features
- Levels: Two
- Stories: 2
- Fencing: Back Yard,Fenced
Lot
- Size: 0.42 Acres
- Features: Cul-De-Sac, Level
- Residential vegetation: Cleared
Details
- Parcel number: R5134 286
Construction
Type & style
- Home type: SingleFamily
- Architectural style: Traditional
- Property subtype: Single Family Residence
Materials
- Wood Siding
- Foundation: Slab
- Roof: Composition
Condition
- Resale
- New construction: No
- Year built: 2014
Utilities & green energy
- Sewer: Public Sewer
- Water: Public
- Utilities for property: Natural Gas Available, Cable Available, Electricity Available, High Speed Internet
Community & neighborhood
Security
- Security features: Smoke Detector(s)
Community
- Community features: Playground, Sidewalks, Street Lights
Location
- Region: Grayson
- Subdivision: ARBORS OF GRAYSON
HOA & financial
HOA
- Has HOA: Yes
- HOA fee: $450 annually
- Services included: Maintenance Grounds
Other
Other facts
- Listing agreement: Exclusive Right To Sell
- Listing terms: Relocation Property
Price history
| Date | Event | Price |
|---|---|---|
| 3/5/2025 | Sold | $450,000-2.2%$177/sqft |
Source: | ||
| 2/19/2025 | Pending sale | $459,900$181/sqft |
Source: | ||
| 1/16/2025 | Listed for sale | $459,900+19.3%$181/sqft |
Source: | ||
| 7/15/2021 | Sold | $385,500+69.1%$151/sqft |
Source: Public Record | ||
| 12/22/2014 | Sold | $227,930$90/sqft |
Source: | ||
Public tax history
| Year | Property taxes | Tax assessment |
|---|---|---|
| 2024 | $5,897 +16.6% | $173,280 +9.3% |
| 2023 | $5,057 -11.3% | $158,600 +2.9% |
| 2022 | $5,703 +69% | $154,200 +41% |
Find assessor info on the county website
Neighborhood: 30017
Nearby schools
GreatSchools rating
- 7/10Grayson Elementary SchoolGrades: PK-5Distance: 0.8 mi
- 9/10Bay Creek Middle SchoolGrades: 6-8Distance: 0.9 mi
- 8/10Grayson High SchoolGrades: 9-12Distance: 1.8 mi
Schools provided by the listing agent
- Elementary: Grayson
- Middle: Bay Creek
- High: Grayson
Source: GAMLS. This data may not be complete. We recommend contacting the local school district to confirm school assignments for this home.
Get a cash offer in 3 minutes
Find out how much your home could sell for in as little as 3 minutes with a no-obligation cash offer.
Estimated market value
$441,000
Get a cash offer in 3 minutes
Find out how much your home could sell for in as little as 3 minutes with a no-obligation cash offer.
Estimated market value
$441,000
