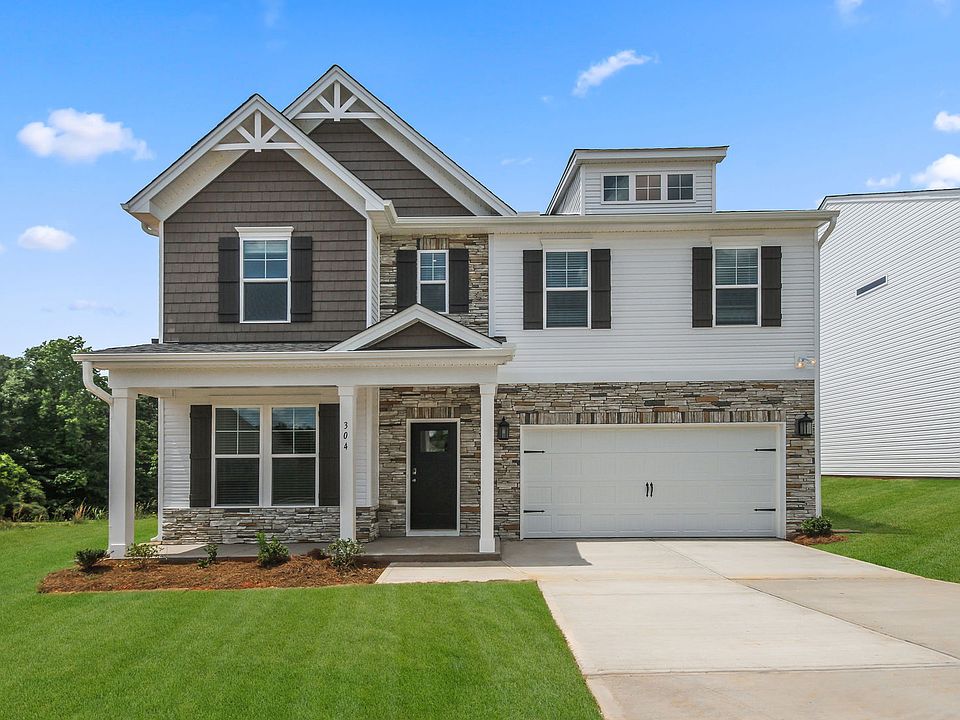Are you looking for a home that offers both convenience and flexibility? Look no further than The Hollins Plan! This two-story gem is perfect for anyone who loves ample space. As you step through the foyer, you'll immediately notice the flex room or 4th bedroom--specific to this home! This versatile space could be perfect for accommodating overnight guests or serving as a dedicated home office, effortlessly adapting to suit your needs. If you're a culinary enthusiast or prefer quick and easy meals, the well-appointed kitchen will exceed your expectations. With its ample counter space and stylish cabinetry, this is the perfect place to whip up delicious creations that will impress even the most discerning palates. When it's time to retire for the night, retreat to the sanctuary of the primary bedroom upstairs. Leave your worries at the door and indulge in the luxury of the ensuite bathroom and large walk-in closet. To complete the upstairs, two additional bedrooms and another full bathroom ensure that everyone enjoys their own personal space and privacy. Head outside to the relaxing covered patio, perfect for entertaining or just enjoying some fresh air. This brand new house is primed and ready to become home! Call today to come see it for yourself.
New construction
$383,820
502 Torgerson Way, Simpsonville, SC 29680
4beds
2,455sqft
Single Family Residence, Residential
Built in ----
8,276.4 Square Feet Lot
$381,000 Zestimate®
$156/sqft
$-- HOA
What's special
Stylish cabinetryAmple counter spaceWell-appointed kitchenEnsuite bathroomCovered patioLarge walk-in closet
- 53 days |
- 177 |
- 6 |
Zillow last checked: 7 hours ago
Listing updated: September 18, 2025 at 03:41pm
Listed by:
John Dinnen 914-843-0424,
SM South Carolina Brokerage, L
Source: Greater Greenville AOR,MLS#: 1565308
Travel times
Schedule tour
Select your preferred tour type — either in-person or real-time video tour — then discuss available options with the builder representative you're connected with.
Open houses
Facts & features
Interior
Bedrooms & bathrooms
- Bedrooms: 4
- Bathrooms: 3
- Full bathrooms: 3
- Main level bathrooms: 1
- Main level bedrooms: 1
Primary bedroom
- Area: 224
- Dimensions: 16 x 14
Bedroom 2
- Area: 168
- Dimensions: 14 x 12
Bedroom 3
- Area: 132
- Dimensions: 12 x 11
Bedroom 4
- Area: 120
- Dimensions: 10 x 12
Primary bathroom
- Features: Full Bath, Shower Only, Walk-In Closet(s)
Kitchen
- Area: 135
- Dimensions: 9 x 15
Living room
- Area: 323
- Dimensions: 17 x 19
Heating
- Electric
Cooling
- Electric
Appliances
- Included: Dishwasher, Free-Standing Gas Range, Refrigerator, Gas Oven, Microwave, Gas Water Heater
- Laundry: 2nd Floor, Walk-in, Electric Dryer Hookup, Washer Hookup
Features
- High Ceilings, Ceiling Fan(s), Tray Ceiling(s), Open Floorplan, Walk-In Closet(s), Countertops – Quartz, Pantry, Radon System
- Flooring: Carpet, Luxury Vinyl
- Windows: Insulated Windows, Window Treatments
- Basement: None
- Attic: Pull Down Stairs
- Number of fireplaces: 1
- Fireplace features: Circulating, Gas Starter
Interior area
- Total interior livable area: 2,455 sqft
Property
Parking
- Total spaces: 2
- Parking features: Attached, Garage Door Opener, Concrete
- Attached garage spaces: 2
- Has uncovered spaces: Yes
Features
- Levels: Two
- Stories: 2
- Patio & porch: Patio, Front Porch, Rear Porch
Lot
- Size: 8,276.4 Square Feet
- Dimensions: .19
- Features: Corner Lot, Sidewalk, 1/2 Acre or Less
Details
- Parcel number: 0574440105700
Construction
Type & style
- Home type: SingleFamily
- Architectural style: Craftsman
- Property subtype: Single Family Residence, Residential
Materials
- Stone, Vinyl Siding
- Foundation: Slab
- Roof: Architectural
Condition
- New Construction
- New construction: Yes
Details
- Builder model: Hollins
- Builder name: Stanley Martin
Utilities & green energy
- Sewer: Public Sewer
- Water: Public
- Utilities for property: Underground Utilities
Community & HOA
Community
- Features: Common Areas, Dock, Neighborhood Lake/Pond
- Subdivision: Crown Pointe
HOA
- Has HOA: Yes
- Services included: Street Lights, By-Laws
Location
- Region: Simpsonville
Financial & listing details
- Price per square foot: $156/sqft
- Date on market: 8/2/2025
About the community
Crown Pointe is your gateway to the outdoors, top schools, and endless entertainment options! Our community offers a range of new single-family homes designed for those who love flexible spaces, outdoor living options, and designer-inspired finishes. Crown Pointe offers easy access to Mauldin, Simpsonville, and Downtown Greenville. You'll love this convenient location, which puts you in the center of all the best dining, shopping, and entertainment options. For outdoor enthusiasts, check out Lake Conestee Nature Preserve, Heritage Park, or Southside Park.
At Crown Pointe, you can enjoy all the benefits of living in Greenville without sacrificing proximity to work or some of the area's top-rated schools.
Schedule a tour today!
Source: Stanley Martin Homes

