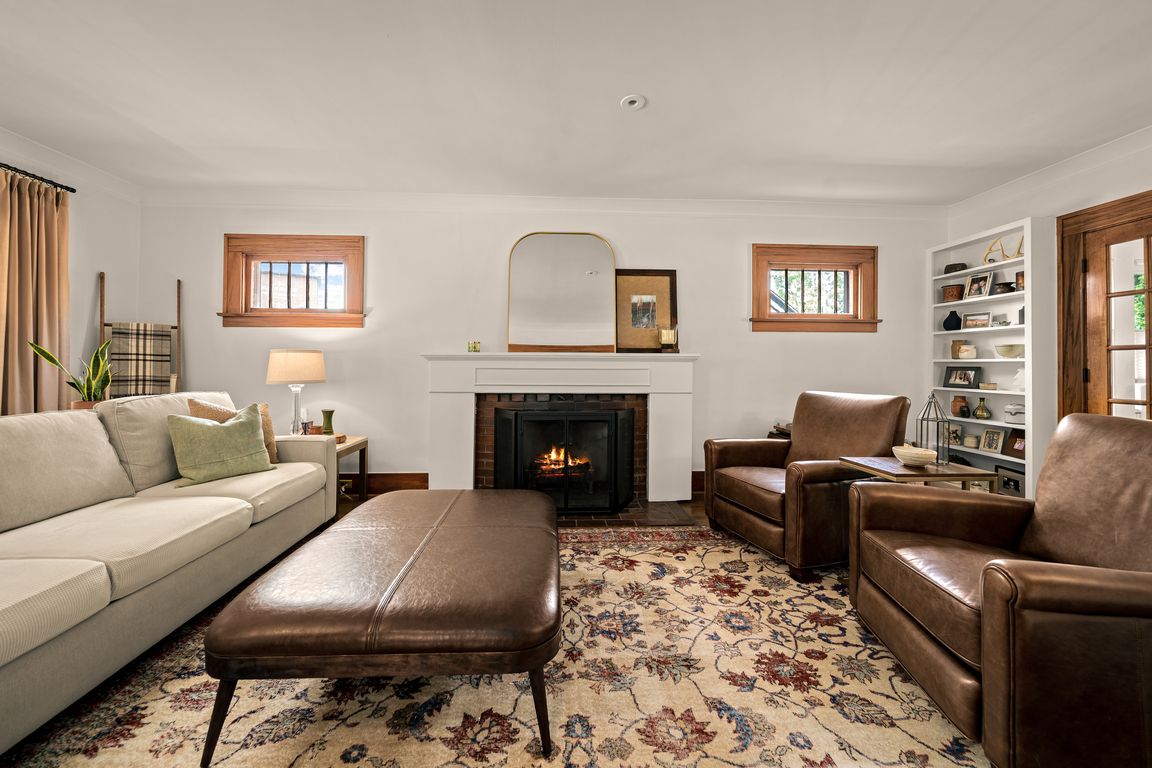
Accepting backups
$649,900
4beds
2,552sqft
502 W Harrison Ave, Royal Oak, MI 48067
4beds
2,552sqft
Single family residence
Built in 1920
6,098 sqft
2 Garage spaces
$255 price/sqft
What's special
This 4 bedroom 2 full bath 1920 built home with a quality period sensitive renovation lives with all the comforts of 2025 with the timeless charm of its original design. The heart of the home is a spectacular center island kitchen that includes custom quarter sawn solid oak cabinets with recessed ...
- 9 days
- on Zillow |
- 3,965 |
- 228 |
Source: Realcomp II,MLS#: 20251026037
Travel times
Living Room
Kitchen
Dining Room
Zillow last checked: 7 hours ago
Listing updated: August 28, 2025 at 01:52am
Listed by:
Timothy J Gilson 248-385-8005,
Good Company 248-733-5811
Source: Realcomp II,MLS#: 20251026037
Facts & features
Interior
Bedrooms & bathrooms
- Bedrooms: 4
- Bathrooms: 2
- Full bathrooms: 2
Bedroom
- Level: Second
- Dimensions: 10 X 13
Bedroom
- Level: Second
- Dimensions: 11 X 11
Bedroom
- Level: Second
- Dimensions: 13 X 13
Bedroom
- Level: Second
- Dimensions: 12 X 12
Other
- Level: Entry
- Dimensions: 5 X 8
Other
- Level: Second
- Dimensions: 8 X 10
Dining room
- Level: Entry
- Dimensions: 14 X 14
Other
- Level: Entry
- Dimensions: 8 X 10
Kitchen
- Level: Entry
- Dimensions: 10 X 14
Living room
- Level: Entry
- Dimensions: 11 X 23
Heating
- Natural Gas, Steam
Cooling
- Central Air
Appliances
- Included: Built In Gas Range, Dishwasher, Disposal, Dryer, Free Standing Refrigerator, Microwave, Range Hood, Stainless Steel Appliances, Washer
- Laundry: Gas Dryer Hookup
Features
- High Speed Internet
- Basement: Partially Finished
- Has fireplace: Yes
- Fireplace features: Living Room
Interior area
- Total interior livable area: 2,552 sqft
- Finished area above ground: 2,152
- Finished area below ground: 400
Property
Parking
- Total spaces: 2
- Parking features: Two Car Garage, Detached, Electricityin Garage, Garage Faces Front, Garage Door Opener
- Garage spaces: 2
Features
- Levels: Two
- Stories: 2
- Entry location: GroundLevelwSteps
- Patio & porch: Covered, Porch
- Exterior features: Gutter Guard System, Lighting
- Pool features: None
- Fencing: Back Yard
Lot
- Size: 6,098.4 Square Feet
- Dimensions: 49 x 124
Details
- Parcel number: 2521409014
- Special conditions: Short Sale No,Standard
Construction
Type & style
- Home type: SingleFamily
- Architectural style: Bungalow,Craftsman
- Property subtype: Single Family Residence
Materials
- Other, Stucco
- Foundation: Basement, Block
- Roof: Asphalt
Condition
- New construction: No
- Year built: 1920
- Major remodel year: 2024
Utilities & green energy
- Electric: Circuit Breakers
- Sewer: Public Sewer
- Water: Public
- Utilities for property: Above Ground Utilities, Cable Available
Community & HOA
Community
- Security: Carbon Monoxide Detectors, Smoke Detectors
- Subdivision: STORZ & LAWSON
HOA
- Has HOA: No
Location
- Region: Royal Oak
Financial & listing details
- Price per square foot: $255/sqft
- Tax assessed value: $227,960
- Annual tax amount: $8,802
- Date on market: 8/22/2025
- Listing agreement: Exclusive Right To Sell
- Listing terms: Cash,Conventional,FHA,Va Loan