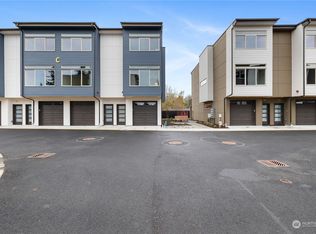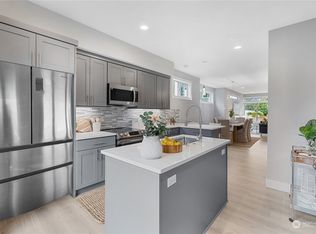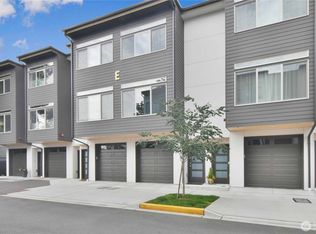Sold
Listed by:
Mike Novak,
Real Broker LLC,
Rachael Novak,
Real Broker LLC
Bought with: Windermere Real Estate/M2, LLC
$729,900
5020 148th Street SW #C4, Edmonds, WA 98026
2beds
1,750sqft
Townhouse
Built in 2021
1,306.8 Square Feet Lot
$715,900 Zestimate®
$417/sqft
$3,184 Estimated rent
Home value
$715,900
$666,000 - $766,000
$3,184/mo
Zestimate® history
Loading...
Owner options
Explore your selling options
What's special
[NEW CONSTRUCTION- LAST CORNER UNIT] Privacy off the balcony and a charming back patio and small yard, these townhomes boast modern finishes: quartz countertops, soft close cabinetry, under-mount lighting and full height backsplash. 10' ceilings, 8' slider doors, wood-wrapped windows/doors, designer trim and gleaming hardwood laminate floors. Comfort abounds with ductless mini splits to heat and cool and luxury carpet. Flush mounted sprinkler system for safety, EV charger, +oversized 2-car tandem garage with shop space and deep storage closet. Green space, walking paths, dog run, and privacy trees. Minutes to D/T Edmonds, restaurants and more, reasonable commute to Bellevue or Seattle! Up to 1% of loan amount credit with preferred lender.
Zillow last checked: 8 hours ago
Listing updated: May 17, 2024 at 04:22pm
Listed by:
Mike Novak,
Real Broker LLC,
Rachael Novak,
Real Broker LLC
Bought with:
Wendy Kondo, 40701
Windermere Real Estate/M2, LLC
Source: NWMLS,MLS#: 2204216
Facts & features
Interior
Bedrooms & bathrooms
- Bedrooms: 2
- Bathrooms: 3
- Full bathrooms: 1
- 3/4 bathrooms: 1
- 1/2 bathrooms: 1
- Main level bathrooms: 1
Primary bedroom
- Level: Second
Bedroom
- Level: Second
Bathroom three quarter
- Level: Second
Bathroom full
- Level: Second
Other
- Level: Main
Dining room
- Level: Main
Entry hall
- Level: Lower
Kitchen with eating space
- Level: Main
Living room
- Level: Main
Utility room
- Level: Second
Heating
- 90%+ High Efficiency, Hot Water Recirc Pump
Cooling
- 90%+ High Efficiency
Appliances
- Included: Dishwashers_, GarbageDisposal_, Microwaves_, StovesRanges_, Dishwasher(s), Garbage Disposal, Microwave(s), Stove(s)/Range(s), Water Heater: Electric, Water Heater Location: Garage
Features
- Bath Off Primary, Dining Room, High Tech Cabling, Walk-In Pantry
- Flooring: Vinyl Plank, Carpet
- Windows: Double Pane/Storm Window
- Basement: None
- Has fireplace: No
Interior area
- Total structure area: 1,750
- Total interior livable area: 1,750 sqft
Property
Parking
- Total spaces: 2
- Parking features: Attached Garage
- Attached garage spaces: 2
Features
- Levels: Multi/Split
- Entry location: Lower
- Patio & porch: Wall to Wall Carpet, Bath Off Primary, Double Pane/Storm Window, Dining Room, High Tech Cabling, SMART Wired, Sprinkler System, Walk-In Pantry, Water Heater
- Has view: Yes
- View description: Territorial
Lot
- Size: 1,306 sqft
- Features: Curbs, Paved, Sidewalk, Cable TV, Deck, Dog Run, Electric Car Charging, Fenced-Fully, High Speed Internet, Sprinkler System
- Topography: Level
Details
- Parcel number: 01221800001300
- Special conditions: Standard
Construction
Type & style
- Home type: Townhouse
- Architectural style: Modern
- Property subtype: Townhouse
Materials
- Cement Planked
- Foundation: Poured Concrete
- Roof: Composition
Condition
- Very Good
- New construction: Yes
- Year built: 2021
Utilities & green energy
- Electric: Company: PUD
- Sewer: Sewer Connected, Company: Alderwood Water District
- Water: Public, Company: Alderwood Water District
Community & neighborhood
Community
- Community features: CCRs
Location
- Region: Edmonds
- Subdivision: Edmonds
HOA & financial
HOA
- HOA fee: $55 monthly
Other
Other facts
- Listing terms: Cash Out,Conventional,FHA,VA Loan
- Cumulative days on market: 425 days
Price history
| Date | Event | Price |
|---|---|---|
| 5/17/2024 | Sold | $729,900$417/sqft |
Source: | ||
| 4/20/2024 | Pending sale | $729,900$417/sqft |
Source: | ||
| 4/17/2024 | Price change | $729,900-1.4%$417/sqft |
Source: | ||
| 2/28/2024 | Listed for sale | $739,900$423/sqft |
Source: | ||
Public tax history
| Year | Property taxes | Tax assessment |
|---|---|---|
| 2024 | $5,528 +4.8% | $665,400 +5.3% |
| 2023 | $5,275 +127.1% | $631,900 |
| 2022 | $2,323 | -- |
Find assessor info on the county website
Neighborhood: 98026
Nearby schools
GreatSchools rating
- 3/10Beverly Elementary SchoolGrades: K-6Distance: 1.1 mi
- 7/10Meadowdale Middle SchoolGrades: 7-8Distance: 1.5 mi
- 6/10Meadowdale High SchoolGrades: 9-12Distance: 1.4 mi
Schools provided by the listing agent
- Elementary: Beverly Elem
- Middle: Meadowdale Mid
- High: Meadowdale High
Source: NWMLS. This data may not be complete. We recommend contacting the local school district to confirm school assignments for this home.

Get pre-qualified for a loan
At Zillow Home Loans, we can pre-qualify you in as little as 5 minutes with no impact to your credit score.An equal housing lender. NMLS #10287.
Sell for more on Zillow
Get a free Zillow Showcase℠ listing and you could sell for .
$715,900
2% more+ $14,318
With Zillow Showcase(estimated)
$730,218


