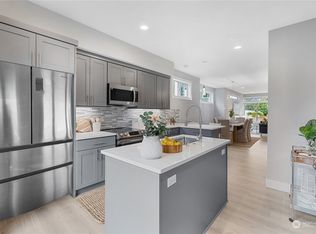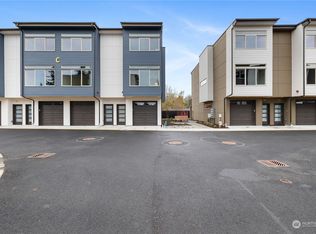Sold
Listed by:
Shelley Hawkins,
John L. Scott, Inc.,
Kendall Hawkins,
John L. Scott, Inc.
Bought with: RE/MAX Whatcom County, Inc.
Zestimate®
$623,000
5020 148th Street SW #E4, Edmonds, WA 98026
2beds
1,750sqft
Townhouse
Built in 2022
871.2 Square Feet Lot
$623,000 Zestimate®
$356/sqft
$3,181 Estimated rent
Home value
$623,000
$586,000 - $660,000
$3,181/mo
Zestimate® history
Loading...
Owner options
Explore your selling options
What's special
Fall in love with this barely lived in home. With more square footage than comparable new builds & rare tandem 2-car garage, this home delivers exceptional value. Only $60/month HOA dues & a pristine inspection ensures move-in readiness. Bright, open living space features 10' ceilings, 8' sliders, transom windows, designer trim & LVP. The chef’s kitchen is accented with quartz counter island, soft-close cabinets, & under-cabinet lighting. Stay comfortable year-round with ductless mini-split. Enjoy your own private back deck & small yard. Oversized tandem garage includes shop space, storage & EV charger. Community highlights include green space, trails, dog-run. Just minutes to downtown Edmonds, the beach, dining & 5 min. to amenities.
Zillow last checked: 8 hours ago
Listing updated: November 25, 2025 at 06:02pm
Listed by:
Shelley Hawkins,
John L. Scott, Inc.,
Kendall Hawkins,
John L. Scott, Inc.
Bought with:
Solomon Gill, 127059
RE/MAX Whatcom County, Inc.
Erica Ruiz, 23009286
RE/MAX Whatcom County, Inc.
Source: NWMLS,MLS#: 2421829
Facts & features
Interior
Bedrooms & bathrooms
- Bedrooms: 2
- Bathrooms: 3
- Full bathrooms: 2
- 1/2 bathrooms: 1
- Main level bathrooms: 1
Other
- Level: Main
Dining room
- Level: Main
Entry hall
- Level: Lower
Kitchen with eating space
- Level: Main
Living room
- Level: Main
Heating
- 90%+ High Efficiency, Ductless, Hot Water Recirc Pump, Electric
Cooling
- 90%+ High Efficiency, Ductless
Appliances
- Included: Dishwasher(s), Disposal, Dryer(s), Microwave(s), Refrigerator(s), Stove(s)/Range(s), Washer(s), Garbage Disposal, Water Heater: Electric, Water Heater Location: Garage
Features
- Bath Off Primary, Dining Room, High Tech Cabling
- Flooring: Vinyl Plank, Carpet
- Windows: Double Pane/Storm Window
- Basement: None
- Has fireplace: No
Interior area
- Total structure area: 1,750
- Total interior livable area: 1,750 sqft
Property
Parking
- Total spaces: 2
- Parking features: Attached Garage, Off Street
- Attached garage spaces: 2
Features
- Levels: Multi/Split
- Entry location: Lower
- Patio & porch: Bath Off Primary, Double Pane/Storm Window, Dining Room, High Tech Cabling, Security System, SMART Wired, Sprinkler System, Walk-In Closet(s), Water Heater
- Has view: Yes
- View description: Territorial
Lot
- Size: 871.20 sqft
- Features: Curbs, Dead End Street, Paved, Cable TV, Deck, Dog Run, Electric Car Charging, Fenced-Partially, High Speed Internet, Irrigation, Patio, Sprinkler System
- Topography: Level
Details
- Parcel number: 01221800002000
- Special conditions: Standard
Construction
Type & style
- Home type: Townhouse
- Property subtype: Townhouse
Materials
- Cement Planked, Cement Plank
- Foundation: Poured Concrete
- Roof: Flat
Condition
- Very Good
- Year built: 2022
Utilities & green energy
- Electric: Company: PUD
- Sewer: Sewer Connected, Company: Alderwood Water District
- Water: Public, Company: Alderwood Water District
- Utilities for property: Comcast, Comcast
Community & neighborhood
Security
- Security features: Security System
Community
- Community features: CCRs
Location
- Region: Edmonds
- Subdivision: Edmonds
HOA & financial
HOA
- HOA fee: $60 monthly
- Services included: Common Area Maintenance, Maintenance Grounds, Road Maintenance
- Association phone: 425-344-4998
Other
Other facts
- Listing terms: Cash Out,Conventional,FHA,VA Loan
- Cumulative days on market: 65 days
Price history
| Date | Event | Price |
|---|---|---|
| 11/24/2025 | Sold | $623,000+1.3%$356/sqft |
Source: | ||
| 10/23/2025 | Pending sale | $615,000$351/sqft |
Source: | ||
| 10/20/2025 | Price change | $615,000-5.4%$351/sqft |
Source: | ||
| 9/9/2025 | Price change | $649,900-3.7%$371/sqft |
Source: | ||
| 8/19/2025 | Listed for sale | $675,000+5.5%$386/sqft |
Source: | ||
Public tax history
| Year | Property taxes | Tax assessment |
|---|---|---|
| 2024 | $5,230 +5.6% | $628,000 +6.2% |
| 2023 | $4,952 +113.3% | $591,500 |
| 2022 | $2,322 | -- |
Find assessor info on the county website
Neighborhood: 98026
Nearby schools
GreatSchools rating
- 3/10Beverly Elementary SchoolGrades: K-6Distance: 1.1 mi
- 7/10Meadowdale Middle SchoolGrades: 7-8Distance: 1.5 mi
- 6/10Meadowdale High SchoolGrades: 9-12Distance: 1.4 mi
Schools provided by the listing agent
- Elementary: Beverly Elem
- Middle: Meadowdale Mid
- High: Meadowdale High
Source: NWMLS. This data may not be complete. We recommend contacting the local school district to confirm school assignments for this home.

Get pre-qualified for a loan
At Zillow Home Loans, we can pre-qualify you in as little as 5 minutes with no impact to your credit score.An equal housing lender. NMLS #10287.
Sell for more on Zillow
Get a free Zillow Showcase℠ listing and you could sell for .
$623,000
2% more+ $12,460
With Zillow Showcase(estimated)
$635,460

