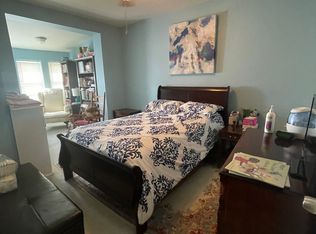Sold for $840,000 on 07/31/25
$840,000
5020 7th Pl NW, Washington, DC 20011
4beds
1,845sqft
Townhouse
Built in 1925
1,440 Square Feet Lot
$849,000 Zestimate®
$455/sqft
$4,413 Estimated rent
Home value
$849,000
$807,000 - $891,000
$4,413/mo
Zestimate® history
Loading...
Owner options
Explore your selling options
What's special
Incredible value! Custom renovation for detail oriented seller. See what over $450,000 renovation looks like. Noted designer Jennie Curtis of Material Differences planned every detail of classic row home renovation. No expense spared. Basement dug and expanded to give high ceilings. All new systems including tankless gas hot water. Custom kitchen with high end appliances and giant quartz waterfall island. Oak sand in place floors with built in registers, 7 inch baseboard, crown molding. 3 bedrooms up along with laundry. Primary suite with marble shower with bench and frameless door. Extra large kitchen with pantry and pantry cabinet as well as high end appliances. Basement has kitchenette with refrigerator and area to watch favorite events. Bedroom and bath plus another laundry area in basement. Commercial 8 foot garage door and parking behind. All work permitted and inspected. Come see!!
Zillow last checked: 8 hours ago
Listing updated: August 01, 2025 at 04:58am
Listed by:
Nate Tate 202-262-8819,
RE/MAX Allegiance
Bought with:
Janaina Gutu, SP40000565
Compass
Source: Bright MLS,MLS#: DCDC2159346
Facts & features
Interior
Bedrooms & bathrooms
- Bedrooms: 4
- Bathrooms: 4
- Full bathrooms: 3
- 1/2 bathrooms: 1
- Main level bathrooms: 1
Basement
- Area: 603
Heating
- Forced Air, Natural Gas
Cooling
- Central Air, Electric
Appliances
- Included: Microwave, Dishwasher, Disposal, Dryer, ENERGY STAR Qualified Washer, ENERGY STAR Qualified Dishwasher, ENERGY STAR Qualified Refrigerator, Ice Maker, Oven/Range - Gas, Range Hood, Washer, Water Heater, Tankless Water Heater, Gas Water Heater
Features
- Breakfast Area, Combination Dining/Living, Combination Kitchen/Dining, Crown Molding, Dining Area, Kitchen - Gourmet, Kitchen Island, Kitchen - Table Space, Pantry, Dry Wall
- Flooring: Hardwood, Luxury Vinyl, Wood
- Doors: Insulated
- Windows: Double Hung, Insulated Windows
- Basement: Finished
- Has fireplace: No
Interior area
- Total structure area: 1,845
- Total interior livable area: 1,845 sqft
- Finished area above ground: 1,242
- Finished area below ground: 603
Property
Parking
- Total spaces: 1
- Parking features: Off Street
Accessibility
- Accessibility features: None
Features
- Levels: Three
- Stories: 3
- Pool features: None
Lot
- Size: 1,440 sqft
- Features: Unknown Soil Type
Details
- Additional structures: Above Grade, Below Grade
- Parcel number: 3148//0080
- Zoning: RESIDENTIAL
- Special conditions: Standard
- Other equipment: None
Construction
Type & style
- Home type: Townhouse
- Architectural style: Colonial,Federal
- Property subtype: Townhouse
Materials
- Brick
- Foundation: Block
- Roof: Rubber,Shingle
Condition
- Excellent
- New construction: No
- Year built: 1925
- Major remodel year: 2023
Utilities & green energy
- Sewer: Public Sewer
- Water: Public
Community & neighborhood
Location
- Region: Washington
- Subdivision: Petworth
Other
Other facts
- Listing agreement: Exclusive Right To Sell
- Listing terms: Cash,Conventional,FHA,VA Loan
- Ownership: Fee Simple
Price history
| Date | Event | Price |
|---|---|---|
| 10/12/2025 | Listing removed | $1,900$1/sqft |
Source: Zillow Rentals | ||
| 8/27/2025 | Price change | $1,900-2.6%$1/sqft |
Source: Zillow Rentals | ||
| 8/23/2025 | Price change | $1,950-6%$1/sqft |
Source: Zillow Rentals | ||
| 8/20/2025 | Price change | $2,075-5.7%$1/sqft |
Source: Zillow Rentals | ||
| 8/17/2025 | Listed for rent | $2,200$1/sqft |
Source: Zillow Rentals | ||
Public tax history
| Year | Property taxes | Tax assessment |
|---|---|---|
| 2025 | $5,069 -76.6% | $596,370 -0.5% |
| 2024 | $21,668 | $599,280 +2% |
| 2023 | $21,668 +383.8% | $587,270 +11.5% |
Find assessor info on the county website
Neighborhood: Petworth
Nearby schools
GreatSchools rating
- 6/10Truesdell Education CampusGrades: PK-5Distance: 0.2 mi
- 6/10MacFarland Middle SchoolGrades: 6-8Distance: 0.6 mi
- 4/10Roosevelt High School @ MacFarlandGrades: 9-12Distance: 0.7 mi
Schools provided by the listing agent
- District: District Of Columbia Public Schools
Source: Bright MLS. This data may not be complete. We recommend contacting the local school district to confirm school assignments for this home.

Get pre-qualified for a loan
At Zillow Home Loans, we can pre-qualify you in as little as 5 minutes with no impact to your credit score.An equal housing lender. NMLS #10287.
Sell for more on Zillow
Get a free Zillow Showcase℠ listing and you could sell for .
$849,000
2% more+ $16,980
With Zillow Showcase(estimated)
$865,980