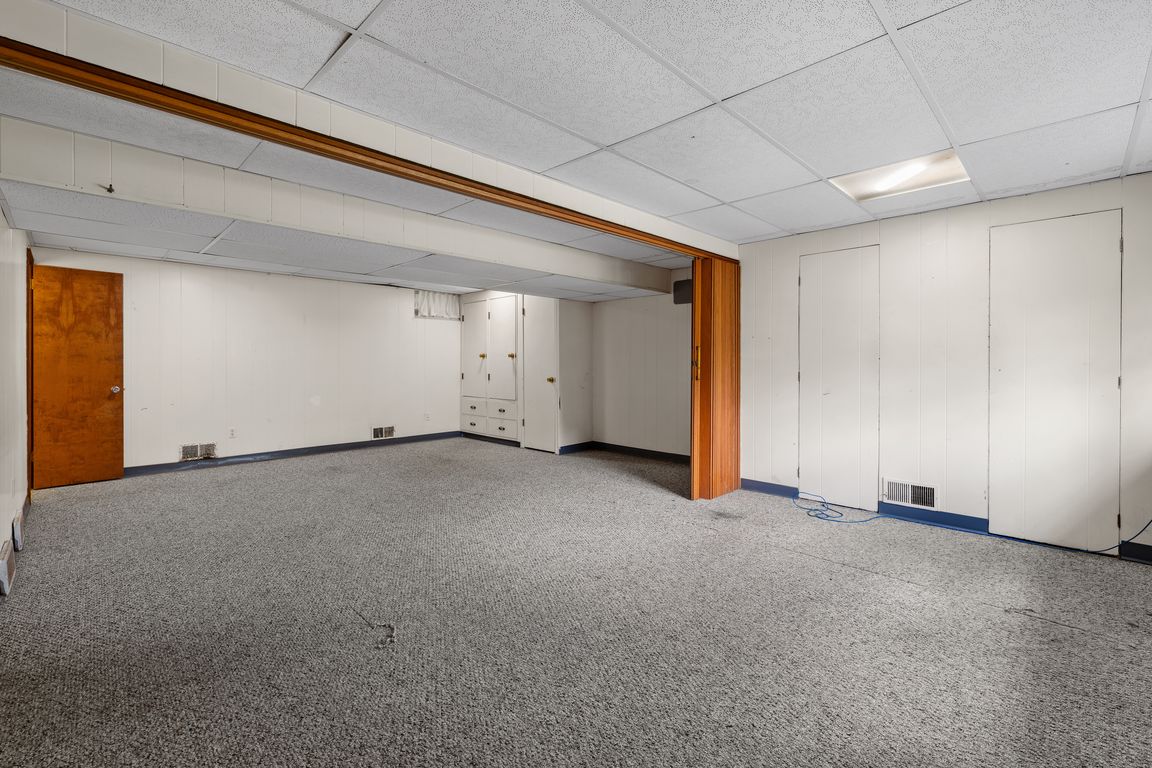
Pending
$269,900
3beds
2,118sqft
5020 Bradbury Dr, Syracuse, NY 13215
3beds
2,118sqft
Single family residence
Built in 1970
0.50 Acres
2 Attached garage spaces
$127 price/sqft
What's special
Cozy wood-burning fireplaceFully finished lower levelLow-maintenance yardGenerous deckLarge kitchenGleaming hardwood floorsFlexible living space
Welcome to 5020 Bradbury Dr – a beautifully maintained raised ranch in the sought-after Westhill School District! This spacious 3-bedroom, 3-bath home offers over 2,100 square feet of comfortable living space, featuring gleaming hardwood floors throughout the main level. The open-concept living and dining area is perfect for entertaining and includes a ...
- 35 days
- on Zillow |
- 141 |
- 3 |
Source: NYSAMLSs,MLS#: S1623667 Originating MLS: Syracuse
Originating MLS: Syracuse
Travel times
Family Room
Kitchen
Bedroom
Zillow last checked: 7 hours ago
Listing updated: July 28, 2025 at 04:15am
Listing by:
Howard Hanna Real Estate 315-487-0040,
Dylan Wise 315-487-0040
Source: NYSAMLSs,MLS#: S1623667 Originating MLS: Syracuse
Originating MLS: Syracuse
Facts & features
Interior
Bedrooms & bathrooms
- Bedrooms: 3
- Bathrooms: 3
- Full bathrooms: 3
- Main level bathrooms: 2
- Main level bedrooms: 3
Heating
- Gas, Forced Air
Cooling
- Central Air
Appliances
- Included: Dishwasher, Exhaust Fan, Electric Oven, Electric Range, Gas Water Heater, Refrigerator, Range Hood
- Laundry: In Basement
Features
- Separate/Formal Dining Room, Eat-in Kitchen, Separate/Formal Living Room, Country Kitchen, Living/Dining Room, Bedroom on Main Level
- Flooring: Carpet, Hardwood, Varies, Vinyl
- Basement: Full,Finished
- Number of fireplaces: 1
Interior area
- Total structure area: 2,118
- Total interior livable area: 2,118 sqft
- Finished area below ground: 676
Video & virtual tour
Property
Parking
- Total spaces: 2
- Parking features: Attached, Underground, Electricity, Garage, Driveway, Garage Door Opener, Other
- Attached garage spaces: 2
Features
- Levels: One
- Stories: 1
- Patio & porch: Deck
- Exterior features: Blacktop Driveway, Deck
Lot
- Size: 0.5 Acres
- Dimensions: 218 x 100
- Features: Rectangular, Rectangular Lot, Residential Lot
Details
- Parcel number: 31420002900000070260000000
- Special conditions: Standard
Construction
Type & style
- Home type: SingleFamily
- Architectural style: Raised Ranch
- Property subtype: Single Family Residence
Materials
- Brick, Frame, Wood Siding
- Foundation: Block
Condition
- Resale
- Year built: 1970
Utilities & green energy
- Electric: Circuit Breakers
- Sewer: Connected
- Water: Connected, Public
- Utilities for property: Cable Available, High Speed Internet Available, Sewer Connected, Water Connected
Community & HOA
Location
- Region: Syracuse
Financial & listing details
- Price per square foot: $127/sqft
- Tax assessed value: $157,000
- Annual tax amount: $6,899
- Date on market: 7/18/2025
- Listing terms: Cash,Conventional,FHA,VA Loan