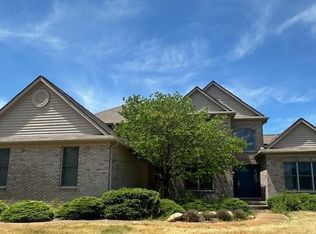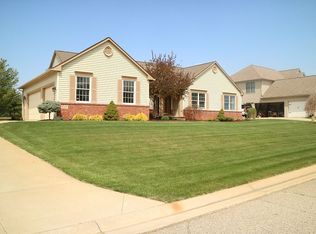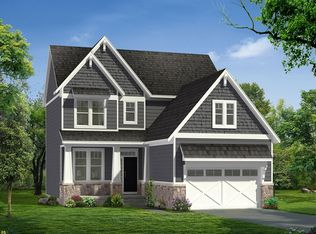SPACIOUS & SPECTACULAR! You'll love this homes floor plan & views overlooking the 2nd green on The Grande-Jackson's premier golf course. Stunning custom 2 story freshly repainted inside with warm neutral colors. 4 BR, 4.1 baths offers over 4400 finished sq. ft. Soaring ceilings & hardwood floor lead you from the foyer to the beautiful living room with gas fireplace. Inviting cherry wood kitchen offers corian counters, full appliance pkg., deep pantry, plus island & breakfast nook leading to the tiered deck. Formal dining; den with french doors. HUGE MAIN FLOOR MASTER EN-SUITE (dual sinks, jet soaker tub, shower, walk-in). 3 spacious BR's up (BR 2&3 w/ jack n jill bath & separate vanities). Finished lower level with fantastic family room made for entertaining; 4th full bath, plus giant storage room. Awesome composite deck with pergola & "hidden" storage shed! Exceptional value-$76./fin sq. ft. Commuting? Min to 127/US12/I-94; 35 min to Ann Arbor; 10 min to downtown!
This property is off market, which means it's not currently listed for sale or rent on Zillow. This may be different from what's available on other websites or public sources.


