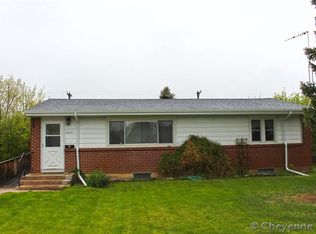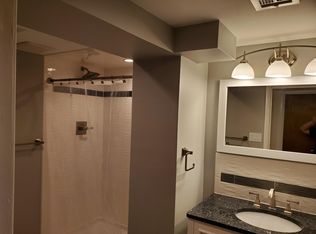Sold on 01/03/23
Price Unknown
5020 Greybull Ave, Cheyenne, WY 82009
3beds
2,632sqft
City Residential, Residential
Built in 1961
9,583.2 Square Feet Lot
$404,300 Zestimate®
$--/sqft
$1,784 Estimated rent
Home value
$404,300
$384,000 - $425,000
$1,784/mo
Zestimate® history
Loading...
Owner options
Explore your selling options
What's special
This all brick, 3 bedroom, 2 bathroom, 3 car garage has everything you will want. The kitchen has Schroll cabinets, the wonderful family room has floor to ceiling windows as well as a gas fireplace. The main level bathroom is oversized and has a luxurious jetted tub. The basement family room is an excellent place for a kids play room that is out of the way. Lastly, don't forget about the sun room, the deck and gazebo in the backyard. Perfect for hosting parties! Turn key & offered at $385,000.
Zillow last checked: 8 hours ago
Listing updated: April 03, 2023 at 06:57am
Listed by:
Colton Carlson 307-630-1759,
NextHome Rustic Realty
Bought with:
Natacha Gaspar
#1 Properties
Source: Cheyenne BOR,MLS#: 88164
Facts & features
Interior
Bedrooms & bathrooms
- Bedrooms: 3
- Bathrooms: 2
- Full bathrooms: 1
- 3/4 bathrooms: 1
- Main level bathrooms: 1
Primary bedroom
- Level: Main
- Area: 192
- Dimensions: 12 x 16
Bedroom 2
- Level: Basement
- Area: 120
- Dimensions: 12 x 10
Bedroom 3
- Level: Basement
- Area: 130
- Dimensions: 10 x 13
Bathroom 1
- Features: Full
- Level: Main
Bathroom 2
- Features: 3/4
- Level: Basement
Dining room
- Level: Main
- Area: 96
- Dimensions: 8 x 12
Family room
- Level: Basement
- Area: 350
- Dimensions: 25 x 14
Kitchen
- Level: Main
- Area: 168
- Dimensions: 14 x 12
Living room
- Level: Main
- Area: 286
- Dimensions: 22 x 13
Basement
- Area: 1134
Heating
- Forced Air, Natural Gas
Cooling
- Central Air
Appliances
- Included: Dishwasher, Disposal, Microwave, Range, Refrigerator
- Laundry: Main Level
Features
- Main Floor Primary, Sun Room
- Windows: Skylights, Bay Window(s), Skylight(s)
- Basement: Partially Finished
- Number of fireplaces: 1
- Fireplace features: One, Gas
Interior area
- Total structure area: 2,632
- Total interior livable area: 2,632 sqft
- Finished area above ground: 1,498
Property
Parking
- Total spaces: 3
- Parking features: 2 Car Attached, 1 Car Detached, Tandem
- Attached garage spaces: 3
Accessibility
- Accessibility features: None
Features
- Patio & porch: Deck
- Exterior features: Enclosed Sunroom-no heat
- Fencing: Back Yard
Lot
- Size: 9,583 sqft
- Dimensions: 9,430
Details
- Additional structures: Outbuilding
- Parcel number: 12088002700050
- Special conditions: Arms Length Sale
Construction
Type & style
- Home type: SingleFamily
- Architectural style: Ranch
- Property subtype: City Residential, Residential
Materials
- Brick
- Foundation: Basement
- Roof: Composition/Asphalt
Condition
- New construction: No
- Year built: 1961
Utilities & green energy
- Electric: Black Hills Energy
- Gas: Black Hills Energy
- Sewer: City Sewer
- Water: Public
- Utilities for property: Cable Connected
Green energy
- Energy efficient items: Ceiling Fan
Community & neighborhood
Location
- Region: Cheyenne
- Subdivision: Buffalo Ridge
Other
Other facts
- Listing agreement: N
- Listing terms: Cash,Conventional,FHA,VA Loan
Price history
| Date | Event | Price |
|---|---|---|
| 1/3/2023 | Sold | -- |
Source: | ||
| 11/21/2022 | Pending sale | $385,000$146/sqft |
Source: | ||
| 11/21/2022 | Listed for sale | $385,000$146/sqft |
Source: | ||
| 11/21/2022 | Pending sale | $385,000$146/sqft |
Source: | ||
| 11/16/2022 | Listed for sale | $385,000$146/sqft |
Source: | ||
Public tax history
| Year | Property taxes | Tax assessment |
|---|---|---|
| 2024 | $2,785 +0.9% | $39,391 +0.9% |
| 2023 | $2,760 +6.4% | $39,028 +8.6% |
| 2022 | $2,595 +12.5% | $35,950 +12.7% |
Find assessor info on the county website
Neighborhood: 82009
Nearby schools
GreatSchools rating
- 4/10Buffalo Ridge Elementary SchoolGrades: K-4Distance: 0.2 mi
- 3/10Carey Junior High SchoolGrades: 7-8Distance: 1.2 mi
- 4/10East High SchoolGrades: 9-12Distance: 1.3 mi

